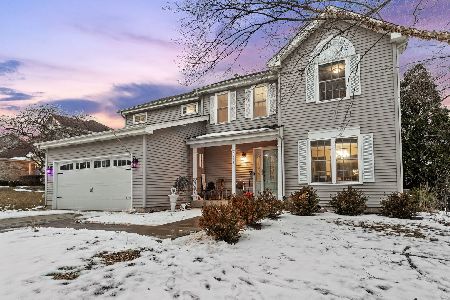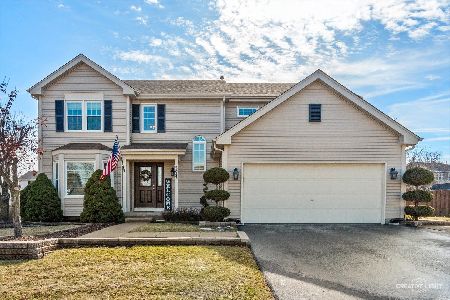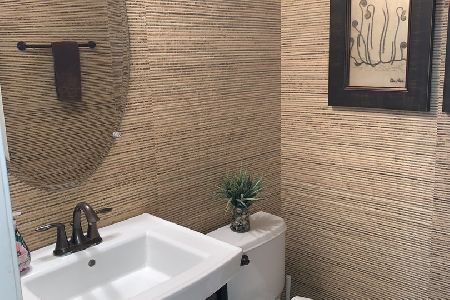3026 Cranston Avenue, Elgin, Illinois 60124
$344,000
|
Sold
|
|
| Status: | Closed |
| Sqft: | 3,672 |
| Cost/Sqft: | $95 |
| Beds: | 4 |
| Baths: | 4 |
| Year Built: | 2004 |
| Property Taxes: | $9,869 |
| Days On Market: | 4259 |
| Lot Size: | 0,00 |
Description
Stunning custom home! Former builder's model with over 5,000 square feet of finished space to enjoy. Features 5 bedrooms, spacious bonus room, 9 foot ceilings, gourmet kitchen w/ island, beautiful master suite w/ trey ceilings, walk in closet & luxury master bath! Deck leads to brick paver patio overlooking professoinally landscaped yard and backing to open space for peaceful views. District 301 Schools too!
Property Specifics
| Single Family | |
| — | |
| Traditional | |
| 2004 | |
| Full | |
| CAVERLY | |
| No | |
| — |
| Kane | |
| Providence | |
| 300 / Annual | |
| Other | |
| Public | |
| Public Sewer | |
| 08662756 | |
| 0617356003 |
Nearby Schools
| NAME: | DISTRICT: | DISTANCE: | |
|---|---|---|---|
|
Grade School
Country Trails Elementary School |
301 | — | |
|
Middle School
Prairie Knolls Middle School |
301 | Not in DB | |
|
High School
Central High School |
301 | Not in DB | |
Property History
| DATE: | EVENT: | PRICE: | SOURCE: |
|---|---|---|---|
| 2 Jun, 2011 | Sold | $383,498 | MRED MLS |
| 9 Mar, 2011 | Under contract | $372,000 | MRED MLS |
| — | Last price change | $375,000 | MRED MLS |
| 16 Jun, 2010 | Listed for sale | $449,000 | MRED MLS |
| 29 Sep, 2014 | Sold | $344,000 | MRED MLS |
| 18 Aug, 2014 | Under contract | $349,200 | MRED MLS |
| — | Last price change | $359,500 | MRED MLS |
| 3 Jul, 2014 | Listed for sale | $365,650 | MRED MLS |
Room Specifics
Total Bedrooms: 5
Bedrooms Above Ground: 4
Bedrooms Below Ground: 1
Dimensions: —
Floor Type: Carpet
Dimensions: —
Floor Type: Carpet
Dimensions: —
Floor Type: Carpet
Dimensions: —
Floor Type: —
Full Bathrooms: 4
Bathroom Amenities: Separate Shower,Double Sink,Soaking Tub
Bathroom in Basement: 1
Rooms: Bonus Room,Bedroom 5,Breakfast Room,Office,Recreation Room,Sitting Room,Storage
Basement Description: Finished
Other Specifics
| 2 | |
| Concrete Perimeter | |
| Asphalt | |
| Deck, Patio, Porch, Brick Paver Patio, Storms/Screens | |
| Fenced Yard,Landscaped | |
| 86 X 125 | |
| — | |
| Full | |
| Vaulted/Cathedral Ceilings, Hardwood Floors, In-Law Arrangement, First Floor Laundry | |
| Double Oven, Dishwasher, Refrigerator, Dryer, Disposal | |
| Not in DB | |
| Clubhouse, Tennis Courts, Sidewalks | |
| — | |
| — | |
| Wood Burning |
Tax History
| Year | Property Taxes |
|---|---|
| 2014 | $9,869 |
Contact Agent
Nearby Similar Homes
Nearby Sold Comparables
Contact Agent
Listing Provided By
@properties









