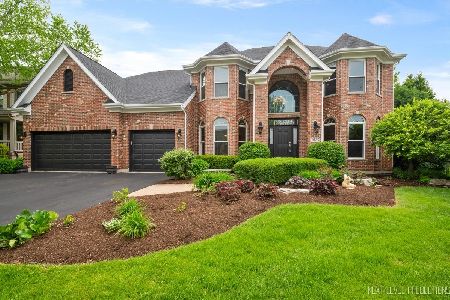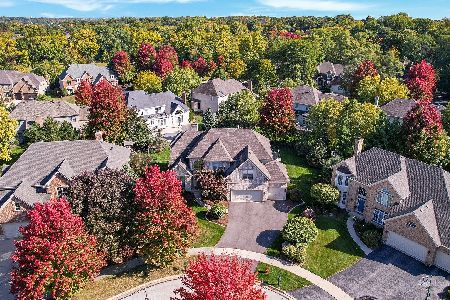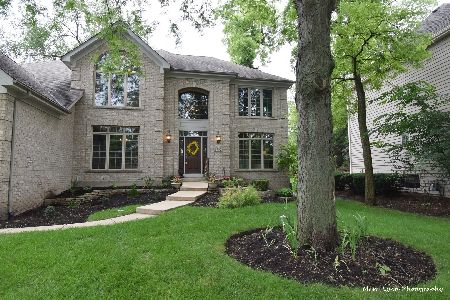3025 Majestic Oaks Drive, St Charles, Illinois 60174
$585,000
|
Sold
|
|
| Status: | Closed |
| Sqft: | 3,900 |
| Cost/Sqft: | $154 |
| Beds: | 4 |
| Baths: | 5 |
| Year Built: | 2004 |
| Property Taxes: | $15,029 |
| Days On Market: | 2158 |
| Lot Size: | 0,30 |
Description
Custom 3900SF Biltmore model in desirable Majestic Oaks Subdivision! Homes in this nice of condition don't come along often. Upscale remodeled kitchen with high end Bosch appliances and custom cabinetry leads out to custom paver patio. Recently finished basement with open, flexible layout, full bathroom and exercise room. Entire home is recently painted and even has new carpet! Upgrades everywhere: skylights, bay windows, refinished staircase, refinished hardwood flooring and upgraded hardwood flooring added in entire main level, 2 story family room with floor to ceiling stone fireplace. First floor office/den, 5 full bathrooms. Large master bedroom with his and her walk in closets! Bonus room above garage with built in beds, could be 5th bedroom, rec room second office or den!
Property Specifics
| Single Family | |
| — | |
| — | |
| 2004 | |
| Full | |
| BILTMORE | |
| No | |
| 0.3 |
| Kane | |
| Majestic Oaks | |
| 300 / Annual | |
| Other | |
| Public | |
| Public Sewer | |
| 10657384 | |
| 0924331004 |
Nearby Schools
| NAME: | DISTRICT: | DISTANCE: | |
|---|---|---|---|
|
Grade School
Fox Ridge Elementary School |
303 | — | |
|
Middle School
Wredling Middle School |
303 | Not in DB | |
|
High School
St Charles East High School |
303 | Not in DB | |
Property History
| DATE: | EVENT: | PRICE: | SOURCE: |
|---|---|---|---|
| 17 May, 2013 | Sold | $515,000 | MRED MLS |
| 22 Feb, 2013 | Under contract | $524,900 | MRED MLS |
| 18 Feb, 2013 | Listed for sale | $524,900 | MRED MLS |
| 20 Apr, 2020 | Sold | $585,000 | MRED MLS |
| 8 Mar, 2020 | Under contract | $599,000 | MRED MLS |
| 5 Mar, 2020 | Listed for sale | $599,000 | MRED MLS |
Room Specifics
Total Bedrooms: 4
Bedrooms Above Ground: 4
Bedrooms Below Ground: 0
Dimensions: —
Floor Type: Carpet
Dimensions: —
Floor Type: Carpet
Dimensions: —
Floor Type: Carpet
Full Bathrooms: 5
Bathroom Amenities: —
Bathroom in Basement: 1
Rooms: Eating Area,Den,Bonus Room,Recreation Room,Bonus Room,Exercise Room
Basement Description: Finished
Other Specifics
| 3 | |
| Concrete Perimeter | |
| Asphalt | |
| Patio | |
| Corner Lot,Park Adjacent | |
| 81 X 123 X 122 X 145 | |
| Full | |
| Full | |
| Vaulted/Cathedral Ceilings, Skylight(s) | |
| Double Oven, Microwave, Dishwasher, Refrigerator, Disposal | |
| Not in DB | |
| — | |
| — | |
| — | |
| Wood Burning, Gas Starter |
Tax History
| Year | Property Taxes |
|---|---|
| 2013 | $15,479 |
| 2020 | $15,029 |
Contact Agent
Nearby Similar Homes
Nearby Sold Comparables
Contact Agent
Listing Provided By
@properties








