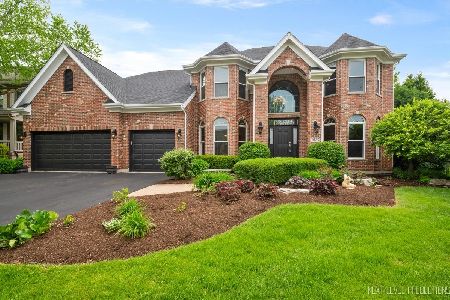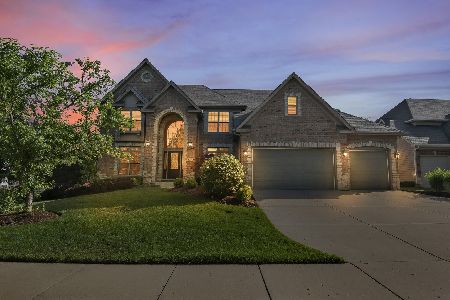3032 Glacier Court, St Charles, Illinois 60174
$699,000
|
Sold
|
|
| Status: | Closed |
| Sqft: | 3,012 |
| Cost/Sqft: | $232 |
| Beds: | 5 |
| Baths: | 4 |
| Year Built: | 2001 |
| Property Taxes: | $13,240 |
| Days On Market: | 1094 |
| Lot Size: | 0,00 |
Description
Majestic Oaks custom built masterpiece meticulously maintained by the original owners and located in the award winning D303 school district. Situated on a premium pie-shaped lot in a pristine quiet cul-de-sac within walking distance of the middle school and high school, this property is a rare commodity. The moment you enter the grand foyer with volume ceilings you are greeted with views of the spacious open floor plan that flows harmoniously into multiple entertaining spaces and provides gleaming hardwoods throughout. The first floor encompasses 10' ceilings, a two-story family room with cozy brick fireplace, gourmet kitchen with gloriously large island, ss appliances, eating area, and views of the fully fenced manicured lawn with sprinkler system and sprawling deck, as well as, a separate dining room with butler's pantry, living room with vaulted ceiling, 5th bedroom/office with walk-in closet and adjacent full bath, laundry room, and convenient access to the 3 car garage. As you make your way to the second level you will notice the abundance of natural light beaming into the architectural balcony that leads to four generous bedrooms ALL with walk-in closets. The master suite offers a trayed ceiling, hardwood floors, dual walk-in closets and an ensuite bath complete with soaking tub, separate shower, dual sinks and private linen closet. The additional bedrooms each are completed with hardwoods, walk-in closets with custom organizers, large windows, and share the oversized hall bath with dual sinks and tons of cabinetry space. The lower level full finished basement is sure to impress even the most discerning with its array of features including a wet bar, workout room, media area, recreation space, and full bath complete with full body spraying shower capabilities, all while still providing for tons of extra storage. The sought after Majestic Oaks neighborhood is conveniently located only minutes from shopping, golf, the train station, and the downtown dining district.
Property Specifics
| Single Family | |
| — | |
| — | |
| 2001 | |
| — | |
| CUSTOM | |
| No | |
| — |
| Kane | |
| Majestic Oaks | |
| 375 / Annual | |
| — | |
| — | |
| — | |
| 11702502 | |
| 0924331009 |
Nearby Schools
| NAME: | DISTRICT: | DISTANCE: | |
|---|---|---|---|
|
Middle School
Wredling Middle School |
303 | Not in DB | |
|
High School
St Charles East High School |
303 | Not in DB | |
Property History
| DATE: | EVENT: | PRICE: | SOURCE: |
|---|---|---|---|
| 11 Apr, 2023 | Sold | $699,000 | MRED MLS |
| 6 Feb, 2023 | Under contract | $699,000 | MRED MLS |
| 2 Feb, 2023 | Listed for sale | $699,000 | MRED MLS |
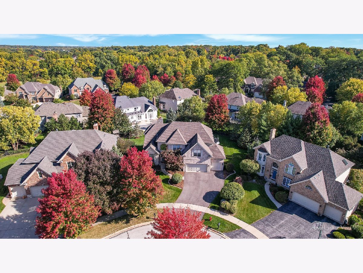
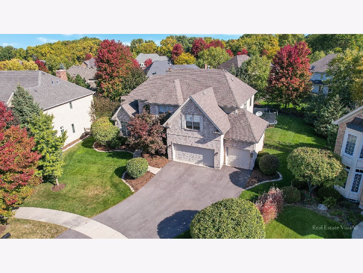
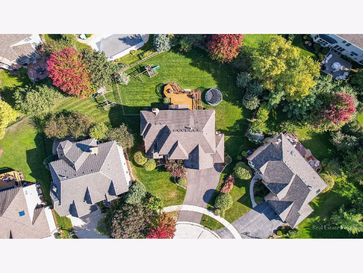
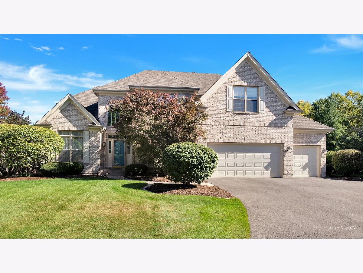
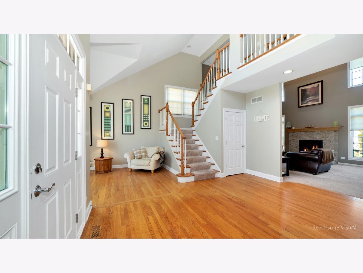
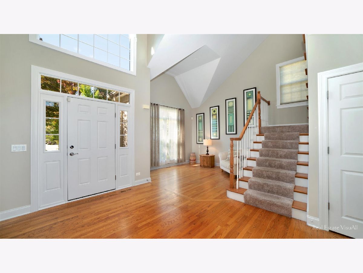

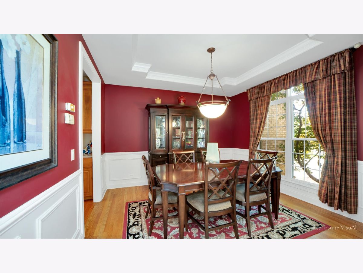
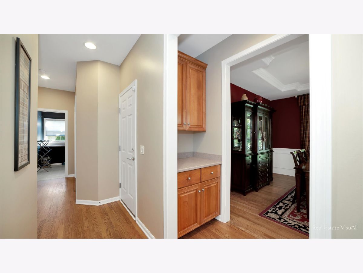
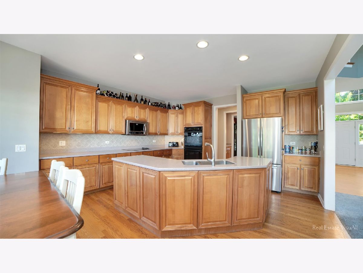
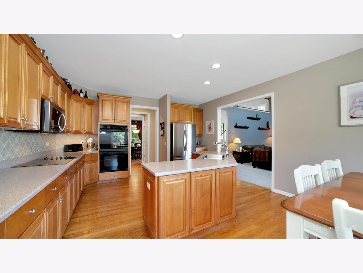
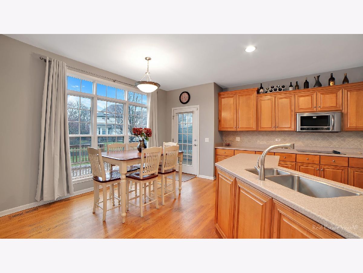
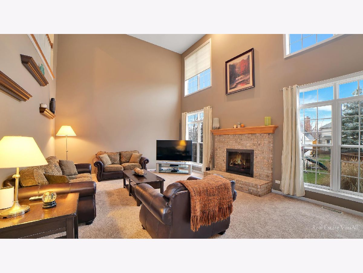
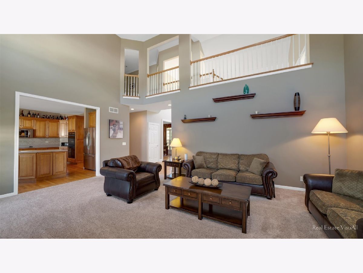
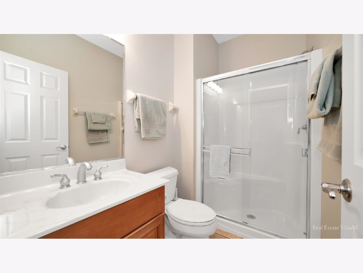
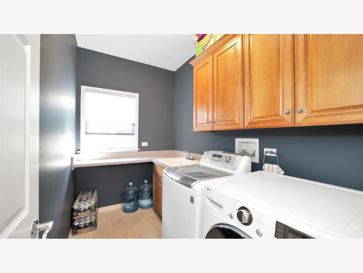
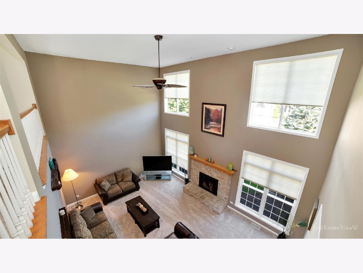
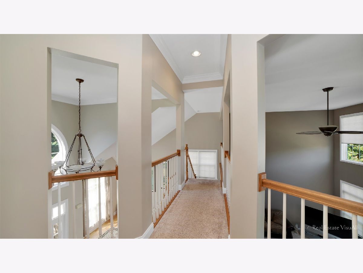
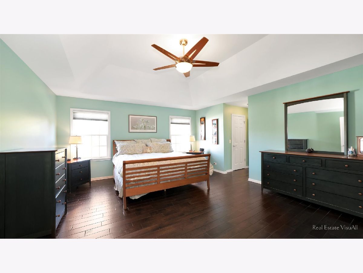
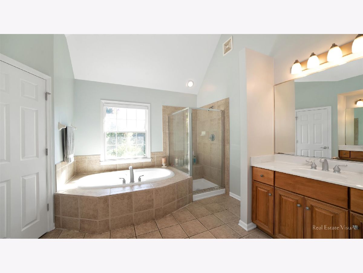
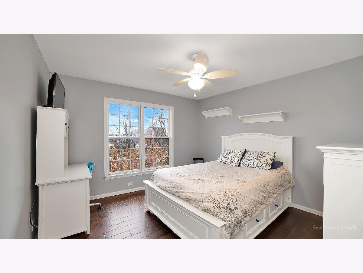
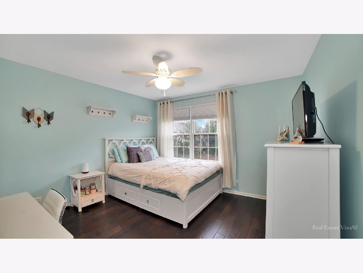
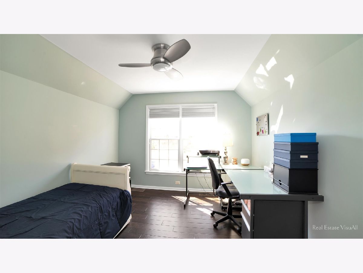
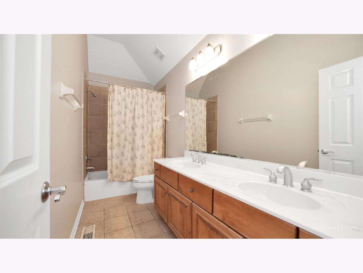
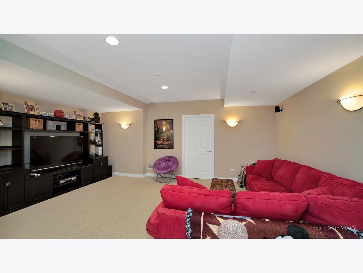
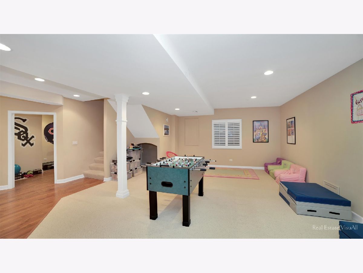
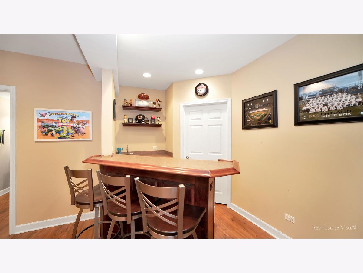
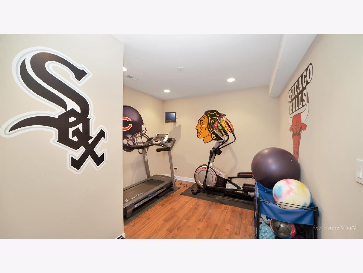
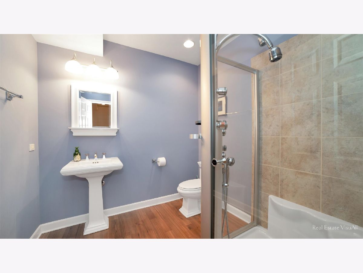
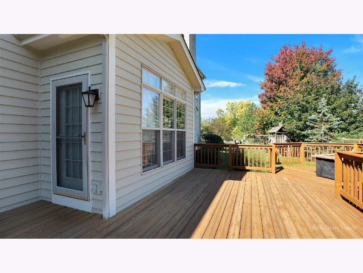
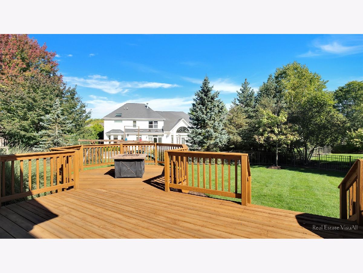
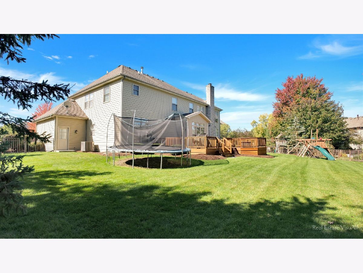
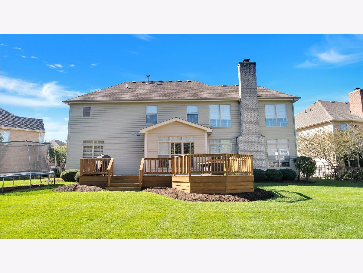
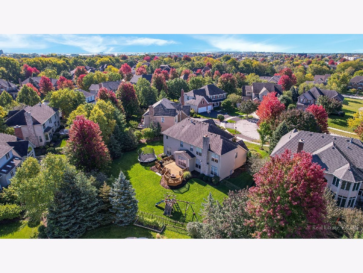
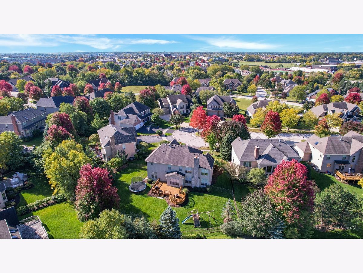
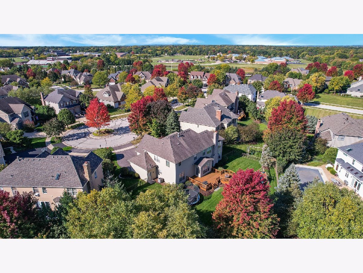
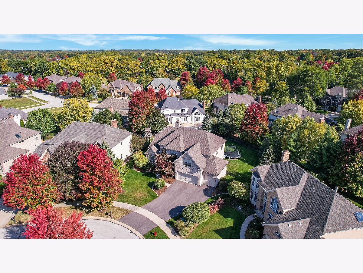
Room Specifics
Total Bedrooms: 5
Bedrooms Above Ground: 5
Bedrooms Below Ground: 0
Dimensions: —
Floor Type: —
Dimensions: —
Floor Type: —
Dimensions: —
Floor Type: —
Dimensions: —
Floor Type: —
Full Bathrooms: 4
Bathroom Amenities: Separate Shower,Full Body Spray Shower
Bathroom in Basement: 1
Rooms: —
Basement Description: Finished,Egress Window,Rec/Family Area,Storage Space
Other Specifics
| 3 | |
| — | |
| Asphalt | |
| — | |
| — | |
| 128.87X71.87X83.90X123.89X | |
| — | |
| — | |
| — | |
| — | |
| Not in DB | |
| — | |
| — | |
| — | |
| — |
Tax History
| Year | Property Taxes |
|---|---|
| 2023 | $13,240 |
Contact Agent
Nearby Similar Homes
Nearby Sold Comparables
Contact Agent
Listing Provided By
Fathom Realty IL LLC



