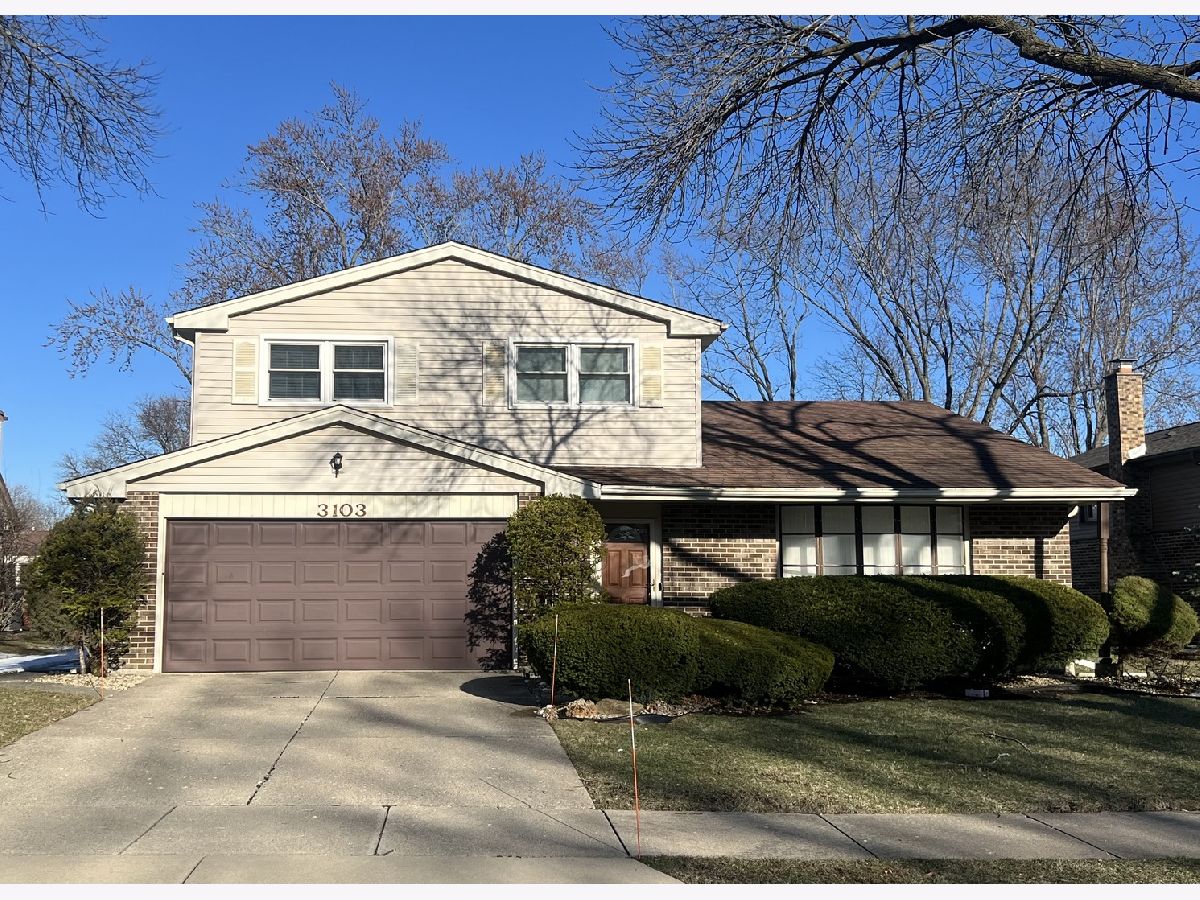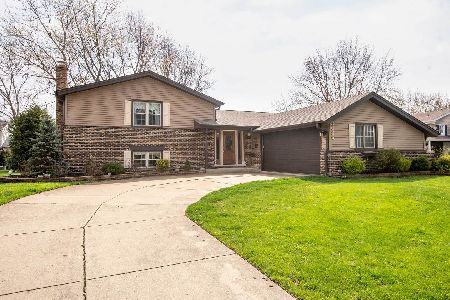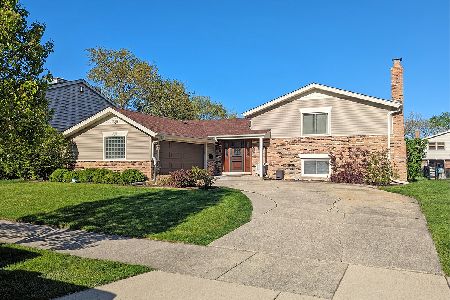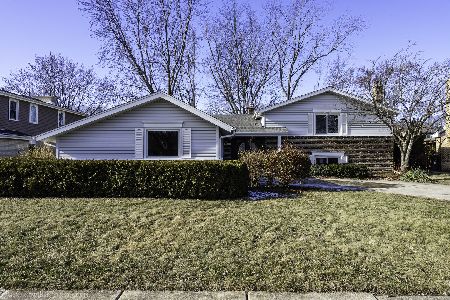3103 Wilshire Lane, Arlington Heights, Illinois 60004
$430,000
|
Sold
|
|
| Status: | Closed |
| Sqft: | 1,500 |
| Cost/Sqft: | $306 |
| Beds: | 3 |
| Baths: | 3 |
| Year Built: | 1972 |
| Property Taxes: | $9,412 |
| Days On Market: | 345 |
| Lot Size: | 0,20 |
Description
Here is your chance to own a lovely single family home in the highly sought-after Northgate neighborhood in Arlington Heights. This very popular, Saratoga model has 3 bedrooms, 2.5 baths plus a convenient sub-basement. There are several recent updates for the lucky buyer to enjoy including new sump pump, newer furnace, newer humidifier, and newer air conditioner...WOW! Most of the windows have also been replaced in the last few years. Light-and-bright kitchen boasts granite counters and stainless steel appliances. Primary suite with full bathroom and two closets. The other two bedrooms have access to yet another full bathroom. Lower level with spacious family room. For your inconvenience, there is a separate laundry room. The spacious basement is currently being used for storage but can be easily finished for additional living space, if so desired. Attached two car garage which many homes in this price range don't have. Award-winning District 21 and Buffalo Grove High School! Ideal interior location with a huge backyard on a quiet tree-lined steet. Close to shopping, restaurants, parks, walking paths, schools, swimming pools, expressway, fitness centers, Lake Arlington recreation area, and much more! Better hurry...terrific homes like this with so much to offer don't last long!
Property Specifics
| Single Family | |
| — | |
| — | |
| 1972 | |
| — | |
| SARATOGA | |
| No | |
| 0.2 |
| Cook | |
| Northgate | |
| 0 / Not Applicable | |
| — | |
| — | |
| — | |
| 12318405 | |
| 03091220090000 |
Nearby Schools
| NAME: | DISTRICT: | DISTANCE: | |
|---|---|---|---|
|
Grade School
J W Riley Elementary School |
21 | — | |
|
Middle School
Jack London Middle School |
21 | Not in DB | |
|
High School
Buffalo Grove High School |
214 | Not in DB | |
Property History
| DATE: | EVENT: | PRICE: | SOURCE: |
|---|---|---|---|
| 2 Jun, 2025 | Sold | $430,000 | MRED MLS |
| 9 Apr, 2025 | Under contract | $459,000 | MRED MLS |
| 21 Mar, 2025 | Listed for sale | $459,000 | MRED MLS |
| 3 Nov, 2025 | Listed for sale | $0 | MRED MLS |

Room Specifics
Total Bedrooms: 3
Bedrooms Above Ground: 3
Bedrooms Below Ground: 0
Dimensions: —
Floor Type: —
Dimensions: —
Floor Type: —
Full Bathrooms: 3
Bathroom Amenities: Steam Shower,Double Sink
Bathroom in Basement: 0
Rooms: —
Basement Description: —
Other Specifics
| 2 | |
| — | |
| — | |
| — | |
| — | |
| 70 X 125 | |
| — | |
| — | |
| — | |
| — | |
| Not in DB | |
| — | |
| — | |
| — | |
| — |
Tax History
| Year | Property Taxes |
|---|---|
| 2025 | $9,412 |
Contact Agent
Nearby Similar Homes
Nearby Sold Comparables
Contact Agent
Listing Provided By
@properties Christie's International Real Estate











