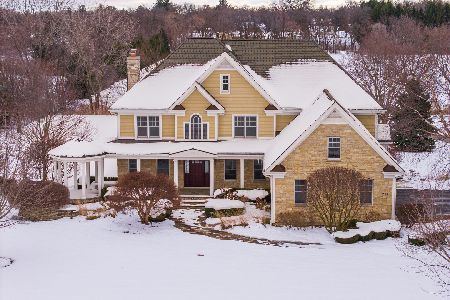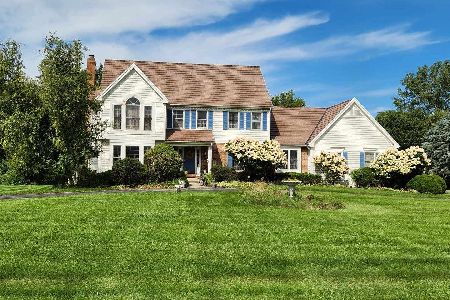3036 Red Barn Road, Crystal Lake, Illinois 60012
$380,000
|
Sold
|
|
| Status: | Closed |
| Sqft: | 2,821 |
| Cost/Sqft: | $134 |
| Beds: | 5 |
| Baths: | 5 |
| Year Built: | 2000 |
| Property Taxes: | $8,497 |
| Days On Market: | 2045 |
| Lot Size: | 1,44 |
Description
If you want more space - inside and out - come see this 5 bedroom home with finished basement with big yard on 1+ acre. This is a great place whether you want to relax in a rocker on the classic covered front porch or play ball with the kids in the backyard. Step inside and you'll appreciate the 9' ceilings and custom features. The Great Room has a floor to ceiling stone fireplace and vaulted ceiling with skylights. The Kitchen has hickory cabinets, an island with breakfast bar, stainless appliances including new double oven. The Dining Room has inlaid hardwood floor. The first floor Master Suite has a private bath with double vanity, whirlpool and separate shower. Upstairs are 4 good sized bedrooms. The loft would be a good place to put a computer desk or TV room for the kids. There are 2 full bathrooms upstairs. The finished basement with 4th full bath adds more living space. Your family will enjoy the outdoor living space too with a patio that opens to the big private backyard. There is an invisible fence system if you have dogs. The oversized 3+ car heated garage has 9' doors. There is also room outside for parking your RV or boat. Back inside a few of the features include laundry on the 1st floor and 2nd floor, central vacuum and the central air is new in 2020. This house has the attention to detail and construction quality you would expect from an owner built home. All this in the desirable Prairie Ridge High School district.
Property Specifics
| Single Family | |
| — | |
| — | |
| 2000 | |
| Partial | |
| — | |
| No | |
| 1.44 |
| Mc Henry | |
| — | |
| — / Not Applicable | |
| None | |
| Private Well | |
| Septic-Private | |
| 10755337 | |
| 1419228003 |
Nearby Schools
| NAME: | DISTRICT: | DISTANCE: | |
|---|---|---|---|
|
High School
Prairie Ridge High School |
155 | Not in DB | |
Property History
| DATE: | EVENT: | PRICE: | SOURCE: |
|---|---|---|---|
| 28 Jul, 2020 | Sold | $380,000 | MRED MLS |
| 25 Jun, 2020 | Under contract | $379,000 | MRED MLS |
| 20 Jun, 2020 | Listed for sale | $379,000 | MRED MLS |









































Room Specifics
Total Bedrooms: 5
Bedrooms Above Ground: 5
Bedrooms Below Ground: 0
Dimensions: —
Floor Type: Carpet
Dimensions: —
Floor Type: Carpet
Dimensions: —
Floor Type: Carpet
Dimensions: —
Floor Type: —
Full Bathrooms: 5
Bathroom Amenities: Whirlpool,Separate Shower,Double Sink
Bathroom in Basement: 1
Rooms: Bedroom 5,Loft,Foyer
Basement Description: Partially Finished
Other Specifics
| 3 | |
| Concrete Perimeter | |
| Asphalt | |
| Patio, Porch, Invisible Fence | |
| Landscaped,Mature Trees | |
| 209 X 299 | |
| — | |
| Full | |
| Vaulted/Cathedral Ceilings, Skylight(s), Hardwood Floors, First Floor Bedroom, First Floor Laundry, Second Floor Laundry, First Floor Full Bath, Built-in Features | |
| Double Oven, Microwave, Dishwasher, Refrigerator, Washer, Dryer | |
| Not in DB | |
| Street Paved | |
| — | |
| — | |
| Wood Burning, Wood Burning Stove |
Tax History
| Year | Property Taxes |
|---|---|
| 2020 | $8,497 |
Contact Agent
Nearby Sold Comparables
Contact Agent
Listing Provided By
Berkshire Hathaway HomeServices Starck Real Estate







