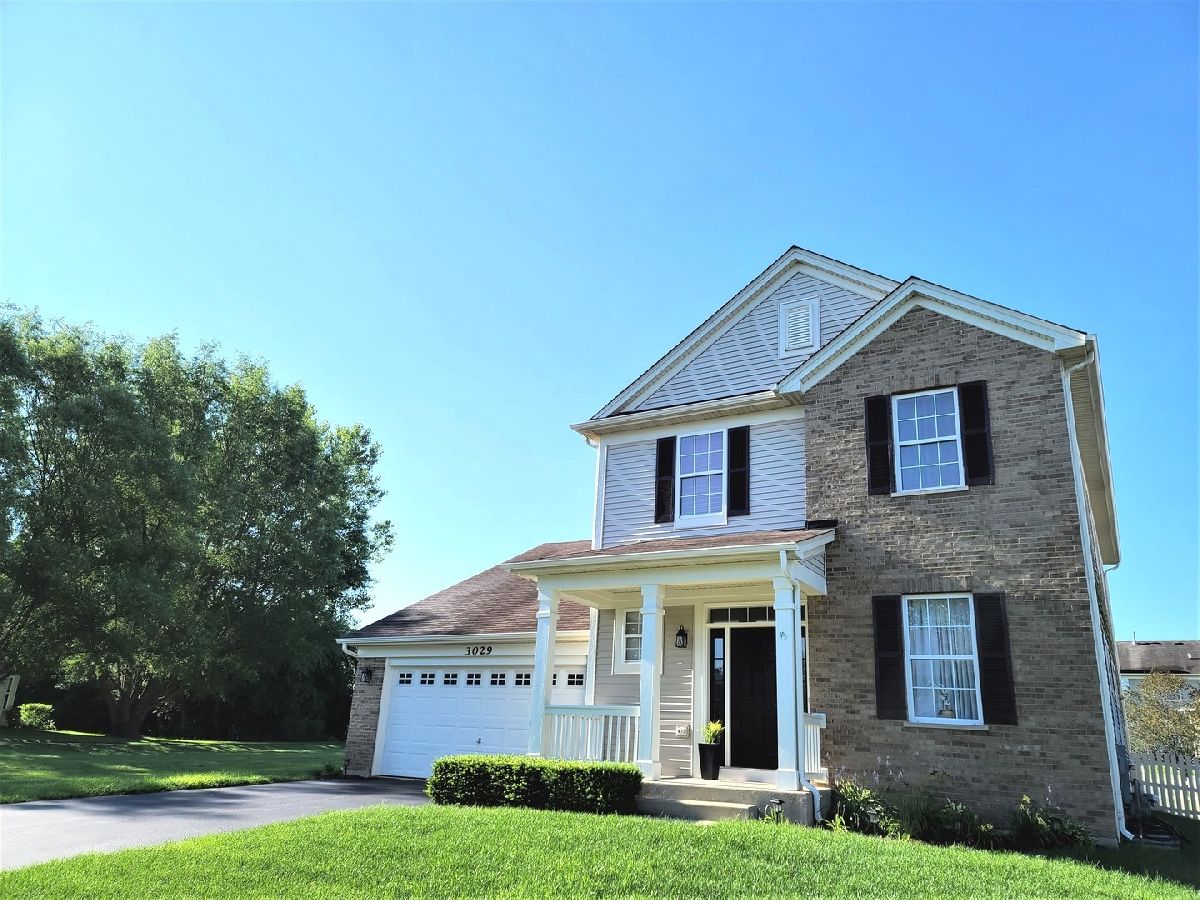3029 Pleasant Plains Drive, St Charles, Illinois 60175
$389,900
|
Sold
|
|
| Status: | Closed |
| Sqft: | 2,357 |
| Cost/Sqft: | $165 |
| Beds: | 4 |
| Baths: | 4 |
| Year Built: | 2003 |
| Property Taxes: | $8,396 |
| Days On Market: | 1980 |
| Lot Size: | 0,17 |
Description
Why build? This house is like new, basement just been repainted (ceilings & walls), new floodlights, all updates are completed in the last 16 months, wood staircase just a month old. Too much to list: new floors on the first and second floor, all new lights inside and outside, added recessed lighting, floor-to-ceiling ceramic bath on the second floor with whirlpool bath, new cabinets, heated floors in both bathrooms upstairs, beautiful master bath with soaking tub and shower, kitchen: refinished oak cabinets with added crown molding and new backsplash, double oven, added center island with eating area, granite countertop, 2 Frigidaire Gallery appliances: countertop width finger-touch-free refrigerator is 12 months old, over the range smudge-proof stainless steel microwave with sensor cooking technology 12 months old, wood-burning gas start fireplace, water softening system, Reverse Osmosis drinking water filtration system in the kitchen, battery-operated sump-pump.This house has 4 bedrooms upstairs, office (with closet)-possible extra bedroom on the main floor, 1 more bedroom with a private bath in the basement, extra storage in the crawl area, 3 car tandem garage, 9 months old fence, double patio with eating area and firepit area - just a 1.5 months old, newly sealed driveway. Walking/biking distance to park, playground, and Otter Cove Water park. Conveniently located to local shopping, restaurants. Enjoy Geneva and Saint Charles downtowns just a few minutes' drive for more shopping, attractions, and restaurants on the Fox River. Home warranty included. AGENTS AND /OR PROSPECTIVE BUYERS EXPOSED TO COVID 19 OR WITH A COUGH OR FEVER ARE NOT TO ENTER THE HOME UNTIL THEY RECEIVE MEDICAL CLEARANCE.
Property Specifics
| Single Family | |
| — | |
| — | |
| 2003 | |
| Partial | |
| — | |
| No | |
| 0.17 |
| Kane | |
| Traditions At Harvest Hills | |
| 298 / Annual | |
| Other | |
| Public | |
| Public Sewer | |
| 10835437 | |
| 0932113004 |
Nearby Schools
| NAME: | DISTRICT: | DISTANCE: | |
|---|---|---|---|
|
Middle School
Thompson Middle School |
303 | Not in DB | |
|
High School
St Charles East High School |
303 | Not in DB | |
Property History
| DATE: | EVENT: | PRICE: | SOURCE: |
|---|---|---|---|
| 3 Aug, 2007 | Sold | $329,900 | MRED MLS |
| 19 Jun, 2007 | Under contract | $329,900 | MRED MLS |
| 14 Jun, 2007 | Listed for sale | $329,900 | MRED MLS |
| 14 Jun, 2018 | Sold | $333,000 | MRED MLS |
| 24 Apr, 2018 | Under contract | $334,900 | MRED MLS |
| — | Last price change | $339,900 | MRED MLS |
| 13 Mar, 2018 | Listed for sale | $339,900 | MRED MLS |
| 2 Oct, 2020 | Sold | $389,900 | MRED MLS |
| 29 Aug, 2020 | Under contract | $389,900 | MRED MLS |
| 26 Aug, 2020 | Listed for sale | $389,900 | MRED MLS |

Room Specifics
Total Bedrooms: 5
Bedrooms Above Ground: 4
Bedrooms Below Ground: 1
Dimensions: —
Floor Type: Wood Laminate
Dimensions: —
Floor Type: Wood Laminate
Dimensions: —
Floor Type: Wood Laminate
Dimensions: —
Floor Type: —
Full Bathrooms: 4
Bathroom Amenities: Whirlpool,Separate Shower,Double Sink
Bathroom in Basement: 1
Rooms: Bedroom 5,Office,Recreation Room
Basement Description: Partially Finished,Crawl
Other Specifics
| 3 | |
| Concrete Perimeter | |
| Asphalt | |
| Patio, Porch, Brick Paver Patio, Fire Pit | |
| Corner Lot,Fenced Yard,Landscaped,Park Adjacent | |
| 60X120X64X120 | |
| Unfinished | |
| Full | |
| Wood Laminate Floors, Heated Floors, First Floor Laundry, Built-in Features, Walk-In Closet(s) | |
| Double Oven, Microwave, Dishwasher, Refrigerator, Washer, Dryer, Disposal, Cooktop, Built-In Oven, Water Purifier Owned, Water Softener Owned | |
| Not in DB | |
| Park, Tennis Court(s), Sidewalks, Street Lights, Street Paved | |
| — | |
| — | |
| Wood Burning, Gas Starter |
Tax History
| Year | Property Taxes |
|---|---|
| 2007 | $5,876 |
| 2018 | $7,775 |
| 2020 | $8,396 |
Contact Agent
Nearby Similar Homes
Nearby Sold Comparables
Contact Agent
Listing Provided By
Keller Williams Inspire




