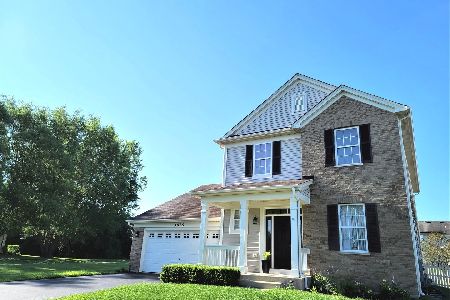3029 Pleasant Plains Drive, St Charles, Illinois 60175
$333,000
|
Sold
|
|
| Status: | Closed |
| Sqft: | 2,300 |
| Cost/Sqft: | $146 |
| Beds: | 4 |
| Baths: | 4 |
| Year Built: | 2003 |
| Property Taxes: | $7,775 |
| Days On Market: | 2877 |
| Lot Size: | 0,00 |
Description
So much new...carpet, freshly painted, new wood laminate floors throughout first floor, Professionally finished basement with 5th bedroom and full bath. First floor den with french doors. Open Family Rm/Kitchen combo features brick gas start fireplace & built-ins. Upgraded kitchen w/double-oven and cook-top. Luxury master bath and huge walk in closet. Great floor-plan for entertaining! 3 car tandem garage. Located next to park and walking paths. Near St. Charles water park.
Property Specifics
| Single Family | |
| — | |
| Traditional | |
| 2003 | |
| Partial | |
| — | |
| No | |
| — |
| Kane | |
| Traditions At Harvest Hills | |
| 260 / Annual | |
| Other | |
| Public | |
| Public Sewer | |
| 09883424 | |
| 0932113004 |
Nearby Schools
| NAME: | DISTRICT: | DISTANCE: | |
|---|---|---|---|
|
Grade School
Davis Elementary School |
303 | — | |
|
High School
St Charles East High School |
303 | Not in DB | |
|
Alternate Elementary School
Thompson Middle School |
— | Not in DB | |
Property History
| DATE: | EVENT: | PRICE: | SOURCE: |
|---|---|---|---|
| 3 Aug, 2007 | Sold | $329,900 | MRED MLS |
| 19 Jun, 2007 | Under contract | $329,900 | MRED MLS |
| 14 Jun, 2007 | Listed for sale | $329,900 | MRED MLS |
| 14 Jun, 2018 | Sold | $333,000 | MRED MLS |
| 24 Apr, 2018 | Under contract | $334,900 | MRED MLS |
| — | Last price change | $339,900 | MRED MLS |
| 13 Mar, 2018 | Listed for sale | $339,900 | MRED MLS |
| 2 Oct, 2020 | Sold | $389,900 | MRED MLS |
| 29 Aug, 2020 | Under contract | $389,900 | MRED MLS |
| 26 Aug, 2020 | Listed for sale | $389,900 | MRED MLS |
Room Specifics
Total Bedrooms: 5
Bedrooms Above Ground: 4
Bedrooms Below Ground: 1
Dimensions: —
Floor Type: Carpet
Dimensions: —
Floor Type: Carpet
Dimensions: —
Floor Type: Carpet
Dimensions: —
Floor Type: —
Full Bathrooms: 4
Bathroom Amenities: Separate Shower,Double Sink,Soaking Tub
Bathroom in Basement: 1
Rooms: Breakfast Room,Foyer,Bedroom 5,Study,Recreation Room
Basement Description: Finished
Other Specifics
| 3 | |
| Concrete Perimeter | |
| Asphalt | |
| — | |
| Landscaped,Park Adjacent | |
| 60X121X60X120 | |
| Full,Unfinished | |
| Full | |
| Hardwood Floors, Wood Laminate Floors, In-Law Arrangement, First Floor Laundry | |
| Double Oven, Microwave, Dishwasher, Refrigerator, Washer, Dryer, Disposal, Cooktop | |
| Not in DB | |
| Tennis Courts, Sidewalks, Street Lights, Street Paved | |
| — | |
| — | |
| Wood Burning, Gas Starter |
Tax History
| Year | Property Taxes |
|---|---|
| 2007 | $5,876 |
| 2018 | $7,775 |
| 2020 | $8,396 |
Contact Agent
Nearby Similar Homes
Nearby Sold Comparables
Contact Agent
Listing Provided By
Coldwell Banker Residential





