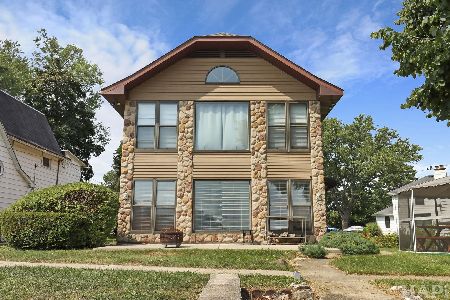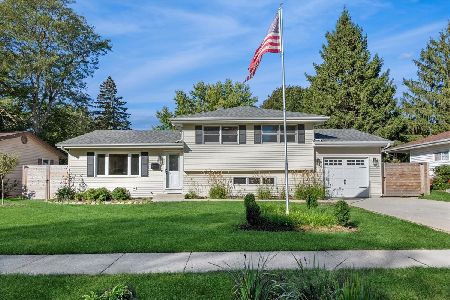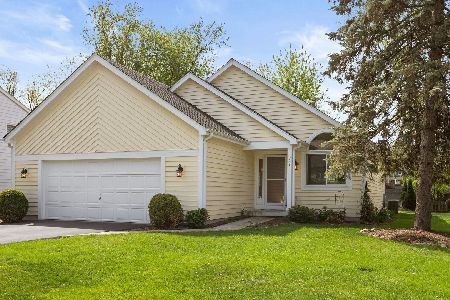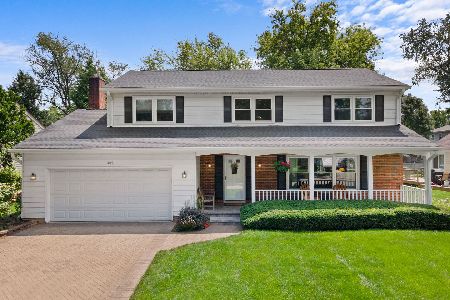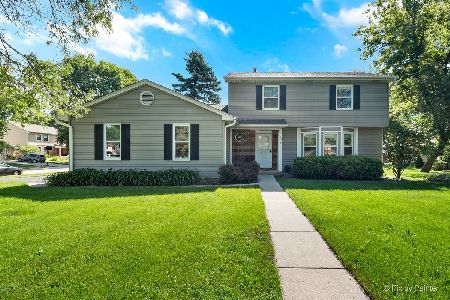303 Bell Drive, Cary, Illinois 60013
$216,000
|
Sold
|
|
| Status: | Closed |
| Sqft: | 1,500 |
| Cost/Sqft: | $159 |
| Beds: | 2 |
| Baths: | 3 |
| Year Built: | 1989 |
| Property Taxes: | $6,543 |
| Days On Market: | 4093 |
| Lot Size: | 0,00 |
Description
Beautifully & Completely Rehabbed 4 Bed/3 Bath Ranch Home In A Great Area! NEW: Open Floor Plan, Kitchen w/SS Appliances & Quartz Counters, Bamboo Hardwood Floors, Carpet, Bathrooms, Doors, Trim, Roof, Sod, Deck, All Light Fixtures, Ceiling Fans, Skylights, Gutters, & More! Vaulted Ceilings, Master Walk-In Closet, Walk-In Pantry. Updated Electrical. 1st Floor Master. Close to Metra, Great Schools, Great Location!
Property Specifics
| Single Family | |
| — | |
| Ranch | |
| 1989 | |
| Full | |
| — | |
| No | |
| — |
| Mc Henry | |
| — | |
| 0 / Not Applicable | |
| None | |
| Lake Michigan,Public | |
| Public Sewer | |
| 08771833 | |
| 2018130002 |
Nearby Schools
| NAME: | DISTRICT: | DISTANCE: | |
|---|---|---|---|
|
Grade School
Three Oaks School |
26 | — | |
|
Middle School
Cary Junior High School |
26 | Not in DB | |
|
High School
Cary-grove Community High School |
155 | Not in DB | |
Property History
| DATE: | EVENT: | PRICE: | SOURCE: |
|---|---|---|---|
| 8 Jul, 2014 | Sold | $90,000 | MRED MLS |
| 21 Jun, 2014 | Under contract | $105,000 | MRED MLS |
| 19 May, 2014 | Listed for sale | $105,000 | MRED MLS |
| 3 Mar, 2015 | Sold | $216,000 | MRED MLS |
| 1 Jan, 2015 | Under contract | $239,000 | MRED MLS |
| — | Last price change | $250,000 | MRED MLS |
| 8 Nov, 2014 | Listed for sale | $250,000 | MRED MLS |
| 1 Jul, 2025 | Sold | $425,000 | MRED MLS |
| 2 Jun, 2025 | Under contract | $425,000 | MRED MLS |
| — | Last price change | $449,000 | MRED MLS |
| 5 May, 2025 | Listed for sale | $449,000 | MRED MLS |
Room Specifics
Total Bedrooms: 4
Bedrooms Above Ground: 2
Bedrooms Below Ground: 2
Dimensions: —
Floor Type: Carpet
Dimensions: —
Floor Type: Carpet
Dimensions: —
Floor Type: Carpet
Full Bathrooms: 3
Bathroom Amenities: Double Shower,Soaking Tub
Bathroom in Basement: 1
Rooms: Foyer,Pantry,Recreation Room,Storage,Walk In Closet
Basement Description: Finished
Other Specifics
| 2 | |
| Concrete Perimeter | |
| Asphalt | |
| Deck, Patio, Porch, Brick Paver Patio, Storms/Screens | |
| — | |
| 70X132 | |
| Pull Down Stair | |
| Full | |
| Vaulted/Cathedral Ceilings, Skylight(s), Hardwood Floors, First Floor Bedroom, First Floor Full Bath | |
| Range, Dishwasher, Refrigerator, Freezer, Washer, Dryer, Disposal, Stainless Steel Appliance(s) | |
| Not in DB | |
| Sidewalks | |
| — | |
| — | |
| Wood Burning, Gas Starter |
Tax History
| Year | Property Taxes |
|---|---|
| 2014 | $6,543 |
| 2025 | $8,568 |
Contact Agent
Nearby Similar Homes
Nearby Sold Comparables
Contact Agent
Listing Provided By
Baird & Warner


