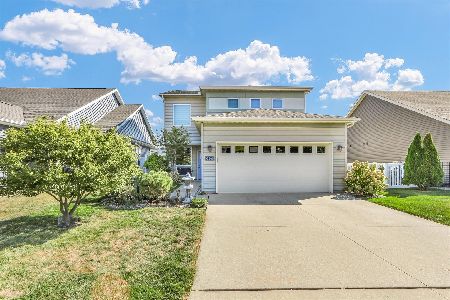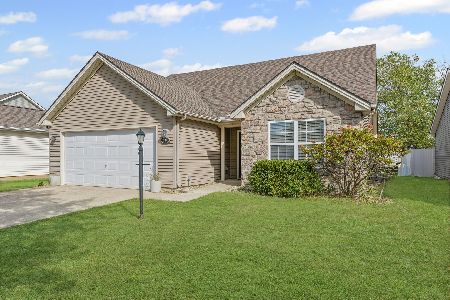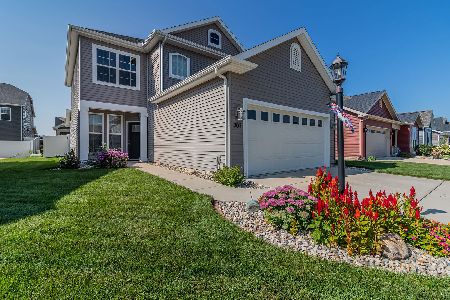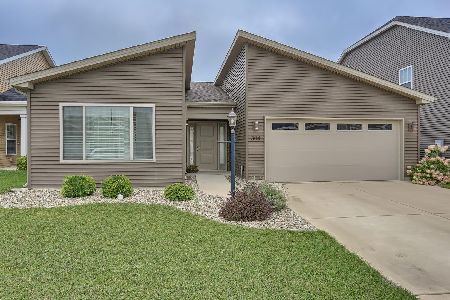305 Corey Lane, Champaign, Illinois 61822
$199,900
|
Sold
|
|
| Status: | Closed |
| Sqft: | 1,458 |
| Cost/Sqft: | $137 |
| Beds: | 3 |
| Baths: | 2 |
| Year Built: | 2017 |
| Property Taxes: | $25 |
| Days On Market: | 2967 |
| Lot Size: | 0,12 |
Description
Fantastic brand-new home in upscale Ashland-East! Just finished and all ready for you! Open floor-plan w/tons of windows & natural light, high cathedral ceilings & excellent flow. Backyard has true Southern exposure. Gorgeous full-height rich 'Slate' maple cabinetry, upscale G.E. stainless appliances, barstool area, gorgeous solid surface quartz countertops, large pantry, peaked ceilings w/recessed lighting plus dining area. Loads of rich wide-plank wood laminate flooring, bonus covered porch w/French door, upgraded lights/fans/fixtures/sink & special classic paneled doors, upgraded classic redwood siding. Master suite w/double sinks plus a huge WIC. Convenient step-free design, separate laundry room, lots of closet space. Very efficient design/mechanicals/windows/insulation for low utilities for savings every month! Fully landscaped. Just 1 block away from established Toalson Park and very close to wonderful restaurants & shopping... WOW!
Property Specifics
| Single Family | |
| — | |
| Ranch | |
| 2017 | |
| None | |
| PALM | |
| No | |
| 0.12 |
| Champaign | |
| Ashland Park | |
| 55 / Annual | |
| Insurance | |
| Public | |
| Public Sewer | |
| 09781061 | |
| 411436107016 |
Nearby Schools
| NAME: | DISTRICT: | DISTANCE: | |
|---|---|---|---|
|
Grade School
Champaign Elementary School |
4 | — | |
|
Middle School
Champaign Junior/middle Call Uni |
4 | Not in DB | |
|
High School
Central High School |
4 | Not in DB | |
Property History
| DATE: | EVENT: | PRICE: | SOURCE: |
|---|---|---|---|
| 24 Apr, 2018 | Sold | $199,900 | MRED MLS |
| 20 Mar, 2018 | Under contract | $199,900 | MRED MLS |
| 16 Oct, 2017 | Listed for sale | $199,900 | MRED MLS |
Room Specifics
Total Bedrooms: 3
Bedrooms Above Ground: 3
Bedrooms Below Ground: 0
Dimensions: —
Floor Type: Carpet
Dimensions: —
Floor Type: Carpet
Full Bathrooms: 2
Bathroom Amenities: Separate Shower,Double Sink
Bathroom in Basement: 0
Rooms: Walk In Closet,Enclosed Porch
Basement Description: Slab
Other Specifics
| 2 | |
| Concrete Perimeter | |
| Concrete | |
| Porch | |
| — | |
| 50 X 103.5 | |
| — | |
| Full | |
| Vaulted/Cathedral Ceilings, Wood Laminate Floors, First Floor Bedroom, First Floor Laundry | |
| Dishwasher, Disposal, Microwave, Range Hood, Range, Refrigerator | |
| Not in DB | |
| Sidewalks | |
| — | |
| — | |
| — |
Tax History
| Year | Property Taxes |
|---|---|
| 2018 | $25 |
Contact Agent
Nearby Similar Homes
Nearby Sold Comparables
Contact Agent
Listing Provided By
RE/MAX REALTY ASSOCIATES-CHA









