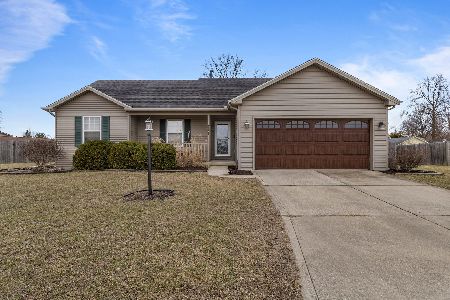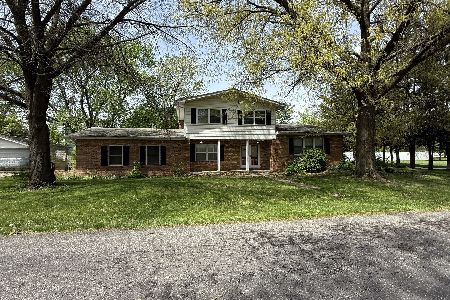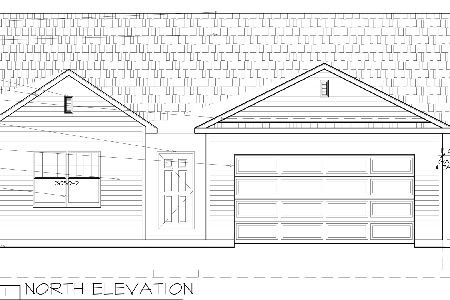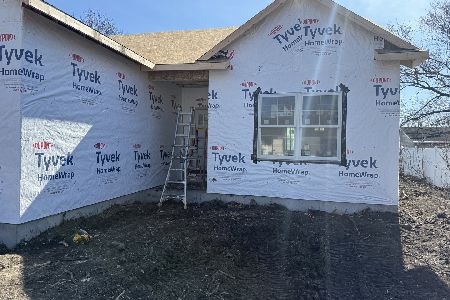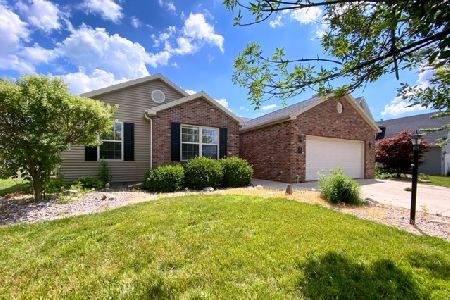303 Deerpath Drive, Tolono, Illinois 61880
$245,000
|
Sold
|
|
| Status: | Closed |
| Sqft: | 2,301 |
| Cost/Sqft: | $106 |
| Beds: | 5 |
| Baths: | 3 |
| Year Built: | 2004 |
| Property Taxes: | $4,814 |
| Days On Market: | 2181 |
| Lot Size: | 0,00 |
Description
-Spacious 4 bd/3 ba home in Windstone Sub. backing up to the newly renovated commons area. 4 bd/rms upstairs w/laundry and 2nd family rm. Kitchen has upgraded maple cabinets, s/s appliances and walk-in pantry. Finished daylight basement has 5th bd/rm. w/extra large closet and lots of storage. Owner will negotiate egress window in basement. Possible 6th bedroom. Freshly painted and all new flooring installed.
Property Specifics
| Single Family | |
| — | |
| Traditional | |
| 2004 | |
| Partial,Walkout | |
| — | |
| No | |
| — |
| Champaign | |
| Windstone | |
| — / Not Applicable | |
| None | |
| Public | |
| Public Sewer | |
| 10524450 | |
| 292626251005 |
Nearby Schools
| NAME: | DISTRICT: | DISTANCE: | |
|---|---|---|---|
|
Grade School
Unity East Elementary School |
7 | — | |
|
Middle School
Unity Junior High School |
7 | Not in DB | |
|
High School
Unity High School |
7 | Not in DB | |
Property History
| DATE: | EVENT: | PRICE: | SOURCE: |
|---|---|---|---|
| 7 Dec, 2020 | Sold | $245,000 | MRED MLS |
| 23 Oct, 2020 | Under contract | $242,900 | MRED MLS |
| — | Last price change | $249,900 | MRED MLS |
| 12 Mar, 2020 | Listed for sale | $249,900 | MRED MLS |
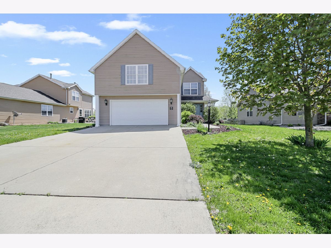
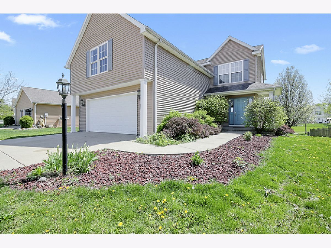
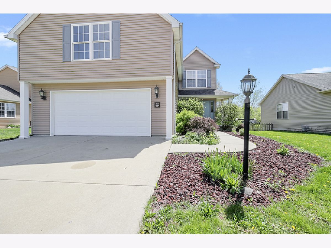
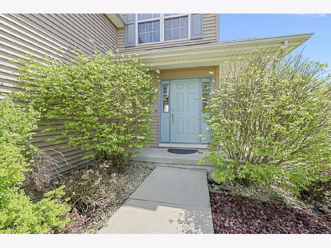
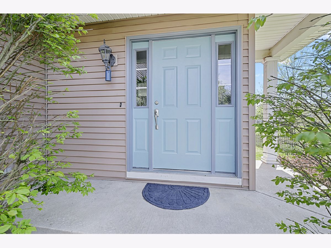
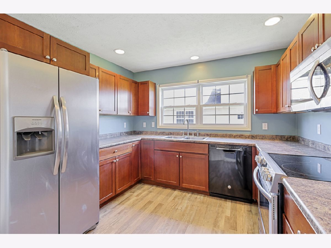
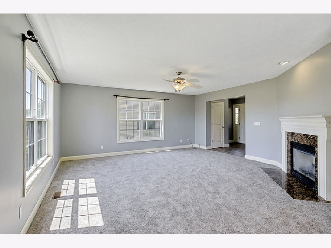
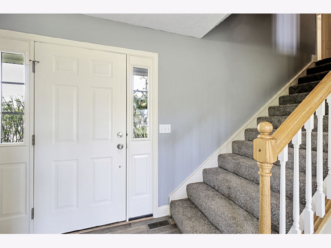
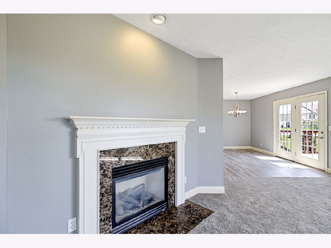
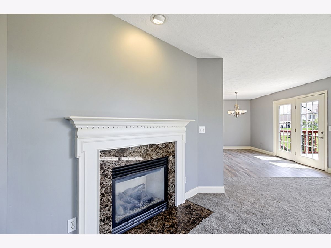
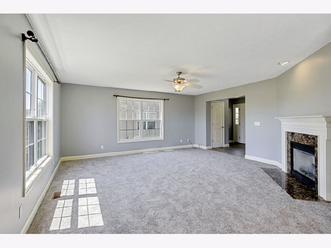
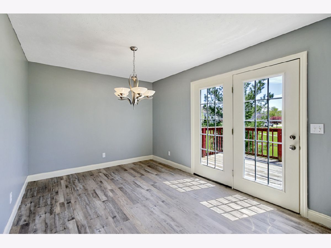
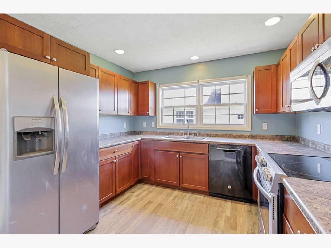
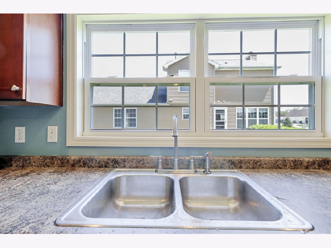
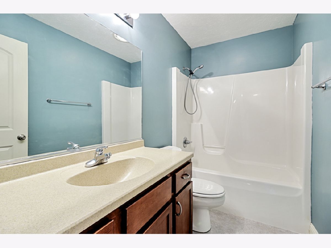
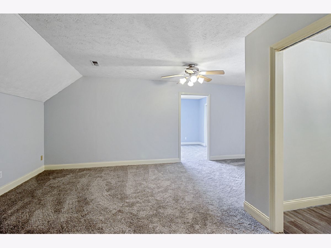
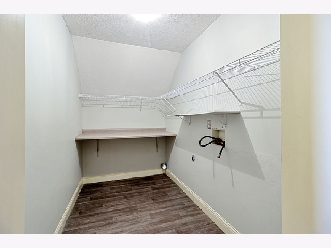
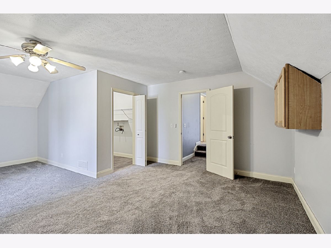
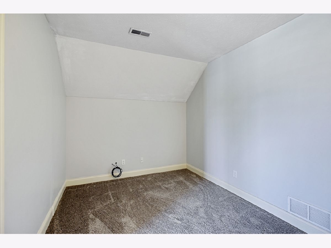
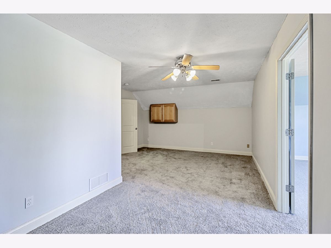
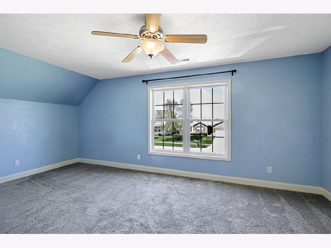
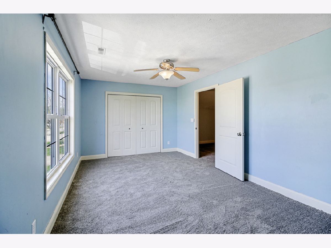
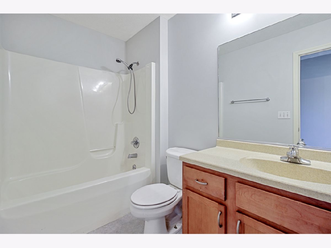
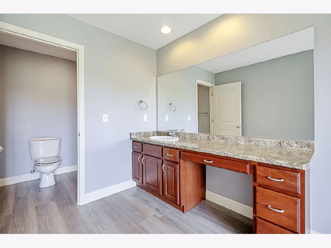
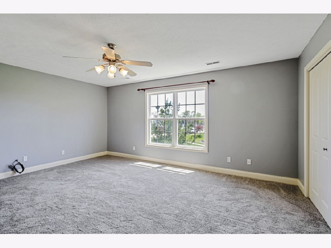
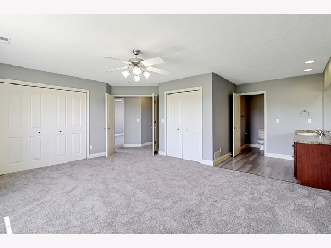
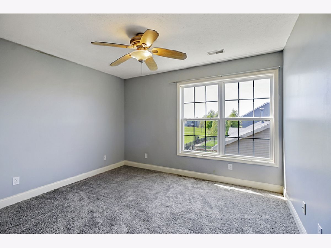
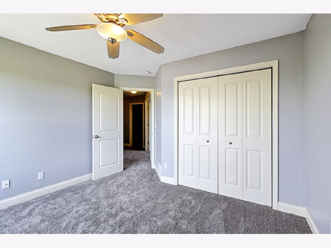
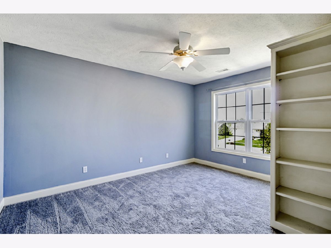
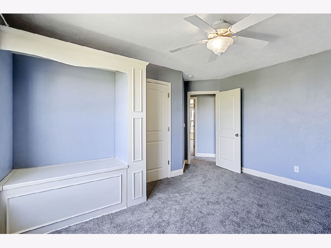
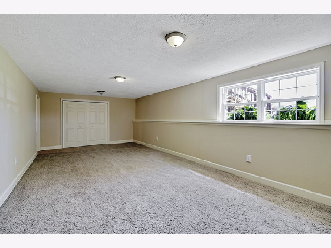
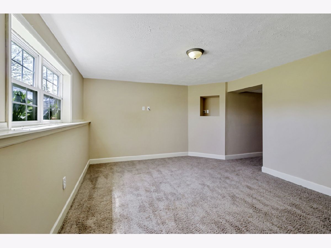
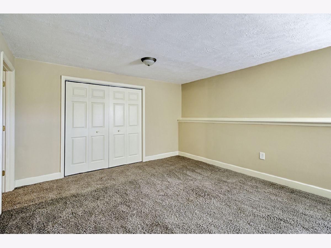
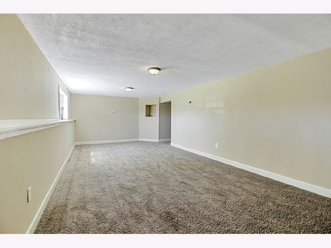
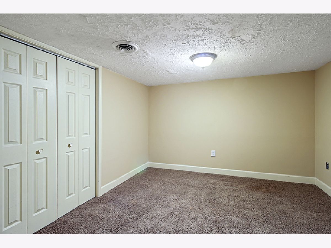
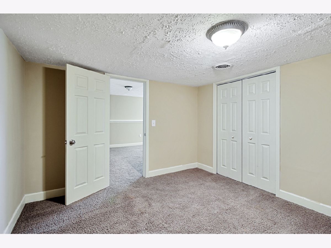
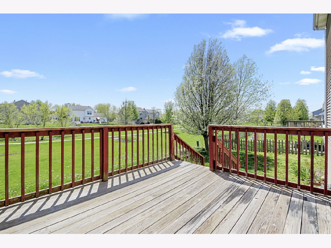
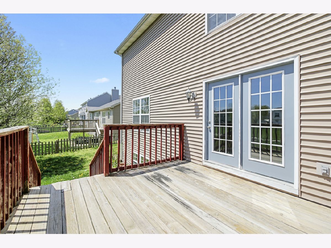
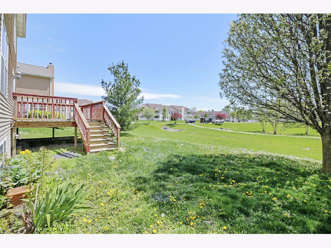
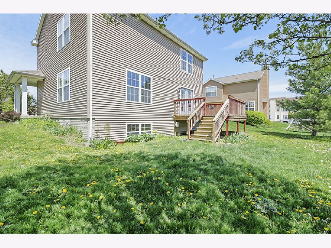
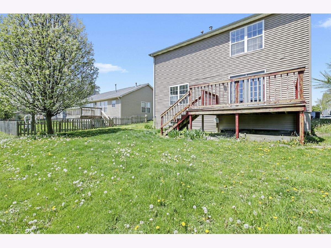
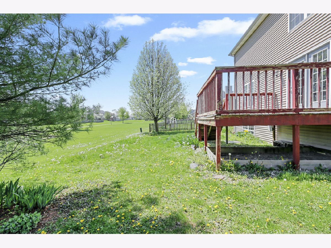
Room Specifics
Total Bedrooms: 5
Bedrooms Above Ground: 5
Bedrooms Below Ground: 0
Dimensions: —
Floor Type: Carpet
Dimensions: —
Floor Type: Carpet
Dimensions: —
Floor Type: Carpet
Dimensions: —
Floor Type: —
Full Bathrooms: 3
Bathroom Amenities: —
Bathroom in Basement: 0
Rooms: Bedroom 5
Basement Description: Partially Finished
Other Specifics
| 2 | |
| — | |
| — | |
| Patio | |
| — | |
| 65X110 | |
| — | |
| Full | |
| — | |
| Range, Microwave, Dishwasher, Refrigerator, Disposal | |
| Not in DB | |
| — | |
| — | |
| — | |
| Gas Log |
Tax History
| Year | Property Taxes |
|---|---|
| 2020 | $4,814 |
Contact Agent
Nearby Similar Homes
Nearby Sold Comparables
Contact Agent
Listing Provided By
RE/MAX Choice

