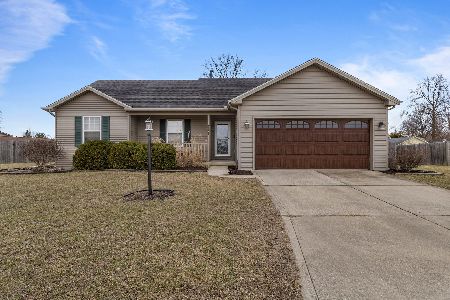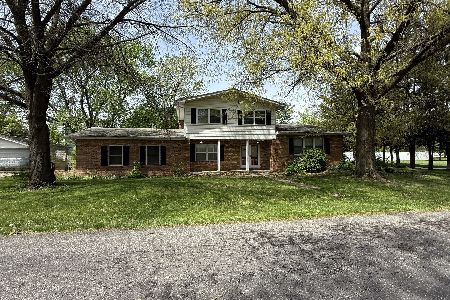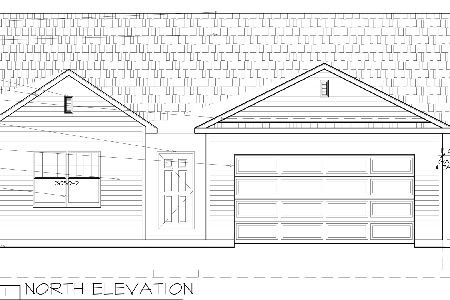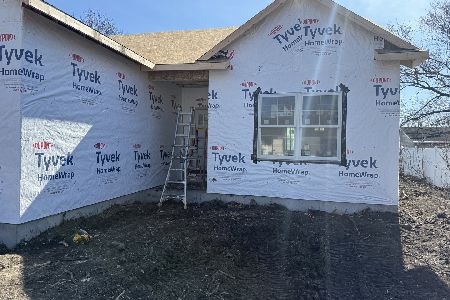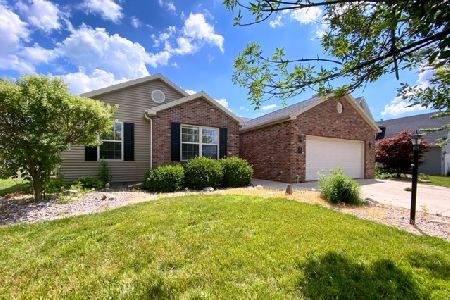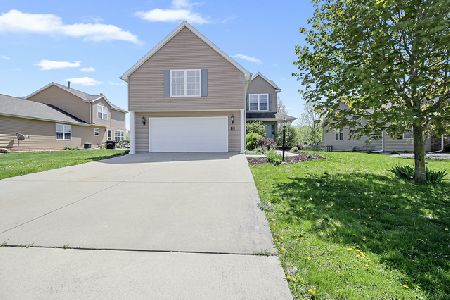307 Deerpath Drive, Tolono, Illinois 61880
$225,900
|
Sold
|
|
| Status: | Closed |
| Sqft: | 1,878 |
| Cost/Sqft: | $122 |
| Beds: | 3 |
| Baths: | 3 |
| Year Built: | 2005 |
| Property Taxes: | $4,703 |
| Days On Market: | 2551 |
| Lot Size: | 0,16 |
Description
This home offers a floor plan that is incredibly well thought out, along with some tremendous upgrades. A bright, open two-story entry greets visitors at the front door. Recently installed luxury vinyl plank wood floors run from the foyer through the foyer, living room, and dining room. The kitchen features cherry cabinets, an eight-foot island, a recently installed backsplash, and a full complement of upscale stainless steel appliances. Upgraded Pella French doors with integrated blinds open onto the back patio. The 2nd floor features brand new carpet (installed Feb. 2019) throughout. The three bedrooms are all generously sized, offer multiple windows, and have ceiling fans. Two of the three bedrooms have cathedral ceilings. The master bath features recently upgraded flooring and subway tiled walls & shower. The full basement was upgraded to 9' depth. Currently used for storage, exercise & theater, it offers an egress window & bath rough-in for future 4th bedroom & 3rd full bath!
Property Specifics
| Single Family | |
| — | |
| — | |
| 2005 | |
| Full | |
| — | |
| No | |
| 0.16 |
| Champaign | |
| — | |
| 85 / Annual | |
| Insurance | |
| Public | |
| Public Sewer | |
| 10302346 | |
| 292626251007 |
Nearby Schools
| NAME: | DISTRICT: | DISTANCE: | |
|---|---|---|---|
|
Grade School
Unity West Elementary School |
7 | — | |
|
Middle School
Unity Junior High School |
7 | Not in DB | |
|
High School
Unity High School |
7 | Not in DB | |
Property History
| DATE: | EVENT: | PRICE: | SOURCE: |
|---|---|---|---|
| 14 May, 2019 | Sold | $225,900 | MRED MLS |
| 16 Apr, 2019 | Under contract | $229,900 | MRED MLS |
| 8 Mar, 2019 | Listed for sale | $229,900 | MRED MLS |
Room Specifics
Total Bedrooms: 3
Bedrooms Above Ground: 3
Bedrooms Below Ground: 0
Dimensions: —
Floor Type: Carpet
Dimensions: —
Floor Type: Carpet
Full Bathrooms: 3
Bathroom Amenities: Whirlpool,Separate Shower,Double Sink
Bathroom in Basement: 0
Rooms: No additional rooms
Basement Description: Unfinished
Other Specifics
| 2 | |
| Concrete Perimeter | |
| Concrete | |
| Patio, Porch | |
| — | |
| 65 X 110 | |
| Unfinished | |
| Full | |
| Vaulted/Cathedral Ceilings, Hardwood Floors, First Floor Laundry, Walk-In Closet(s) | |
| Range, Microwave, Dishwasher, Refrigerator, Disposal, Stainless Steel Appliance(s), Range Hood | |
| Not in DB | |
| Street Paved | |
| — | |
| — | |
| Wood Burning, Gas Starter |
Tax History
| Year | Property Taxes |
|---|---|
| 2019 | $4,703 |
Contact Agent
Nearby Similar Homes
Nearby Sold Comparables
Contact Agent
Listing Provided By
RE/MAX REALTY ASSOCIATES-CHA

