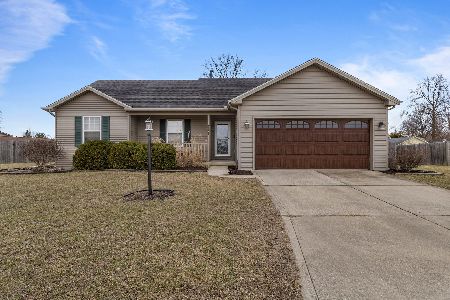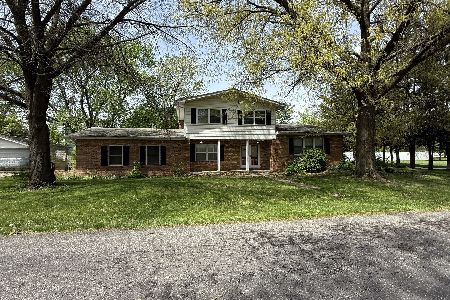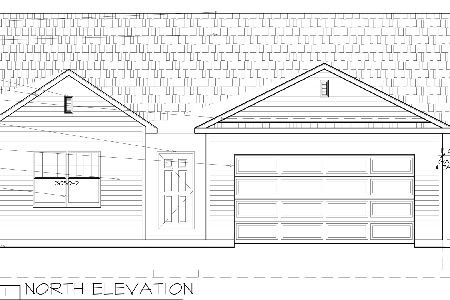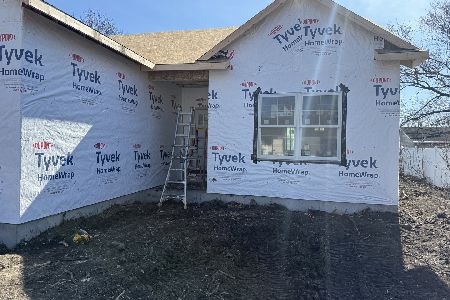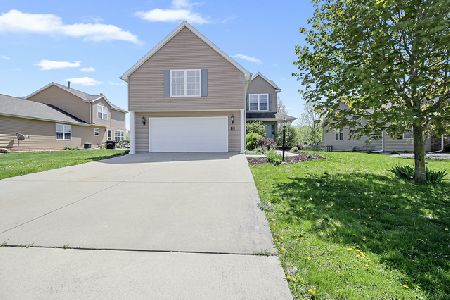305 Deerpath Drive, Tolono, Illinois 61880
$235,500
|
Sold
|
|
| Status: | Closed |
| Sqft: | 1,633 |
| Cost/Sqft: | $144 |
| Beds: | 3 |
| Baths: | 3 |
| Year Built: | 2004 |
| Property Taxes: | $4,189 |
| Days On Market: | 2050 |
| Lot Size: | 0,18 |
Description
Bright, beautiful, sprawling brick ranch with outstanding curb appeal, a full finished basement & no houses behind! Nearly 3000 sqft, 3 bedroom 3 FULL bath home has popular split bedroom layout, soaring cathedral ceilings, solid hardwood flooring & tons of natural light pouring in! Great floor plan has two-way, gas-log fireplace that opens to the living room & kitchen. Direct access to the awesome back yard/recently stained upper level deck.Large main living space with lots of windows facing the sunny, southern back exposure. Fenced back yard backs up the beautiful, recently renovated common area for WIDE OPEN views! Kitchen with newer stainless appliances, abundance of cabinet/counter space & opens directly to the back deck. There is area for big table, a brand new, ceramic subway tile back splash, oak cabinetry & counter space for 3-4 bar-stools. Private master suite with triple bay bow window (beautiful green space views) a large walk-in -closet, ceramic tile, jetted tub & separate shower. Custom blinds in most rooms & newer carpet in the master and bsmt stairs. The entire main level was just professionally painted in the perfect shade of "greige" and is trimmed out in thick, chunky, bright white baseboard trim. ENORMOUS, wide open space in the finished "daylight" basement with 3rd full bath, new ceramic tile flooring that looks like barn wood, and a HUGE, custom built in wood bar. Large, triple daylight window so bsmt feels bright. Tons of storage areas with 2 storage rooms and easy access crawl space. Located in the popular Deerpath Subd. and sought after Unity school district. You will NOT be disappointed, but HURRY...This one is priced to SELL!
Property Specifics
| Single Family | |
| — | |
| Ranch | |
| 2004 | |
| Full | |
| — | |
| No | |
| 0.18 |
| Champaign | |
| Deerpath | |
| 100 / Annual | |
| None | |
| Public | |
| Public Sewer | |
| 10779638 | |
| 292626251006 |
Nearby Schools
| NAME: | DISTRICT: | DISTANCE: | |
|---|---|---|---|
|
Grade School
Unity East Elementary School |
7 | — | |
|
Middle School
Unity Junior High School |
7 | Not in DB | |
|
High School
Unity High School |
7 | Not in DB | |
Property History
| DATE: | EVENT: | PRICE: | SOURCE: |
|---|---|---|---|
| 10 Sep, 2020 | Sold | $235,500 | MRED MLS |
| 3 Aug, 2020 | Under contract | $235,000 | MRED MLS |
| 21 Jul, 2020 | Listed for sale | $235,000 | MRED MLS |
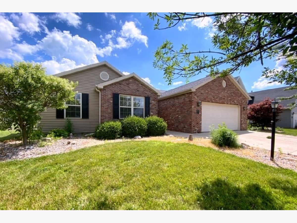
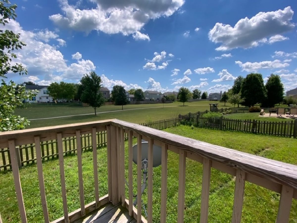
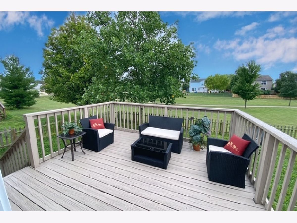
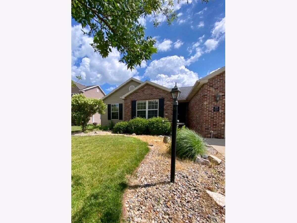
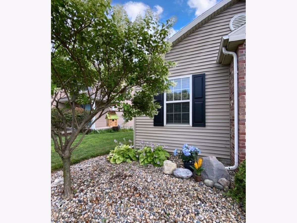
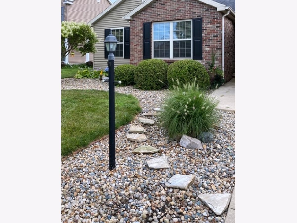
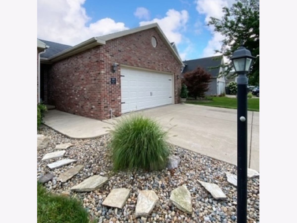
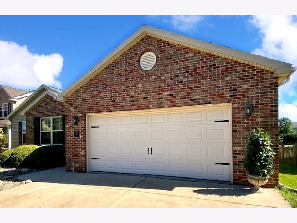
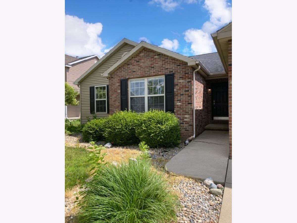
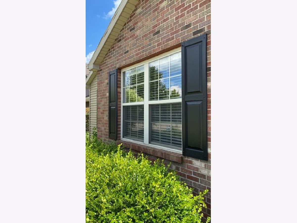
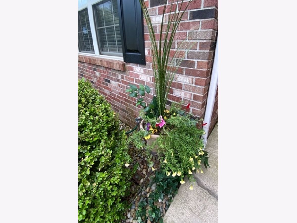
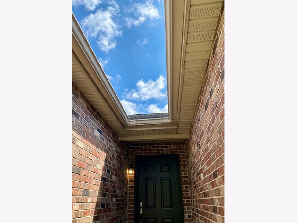
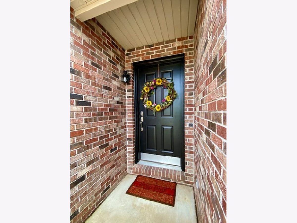
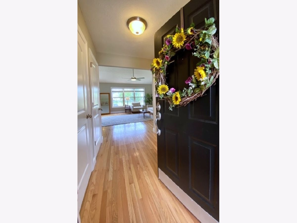
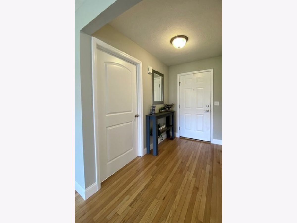
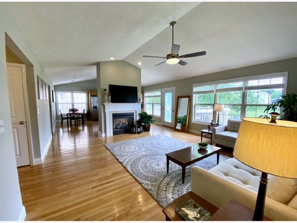
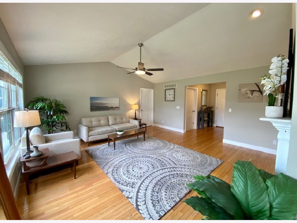
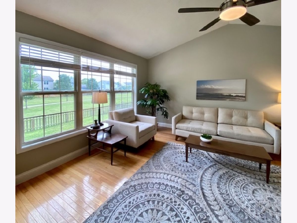
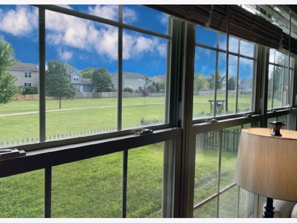
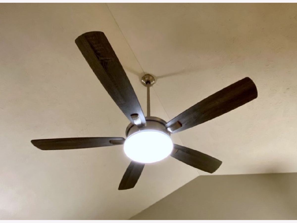
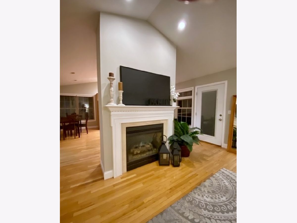
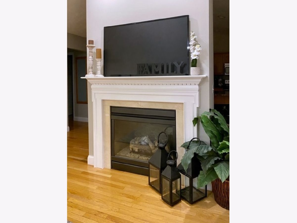
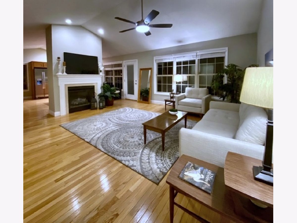
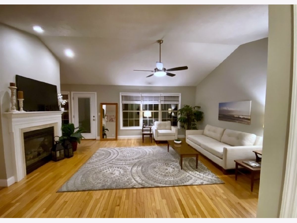
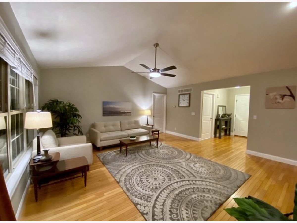
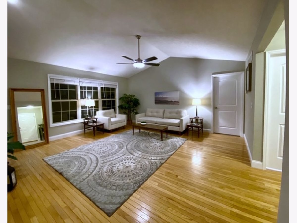
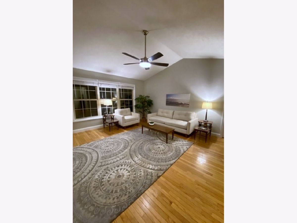
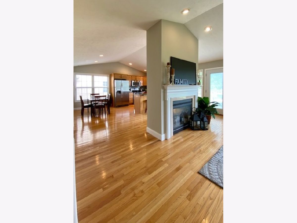
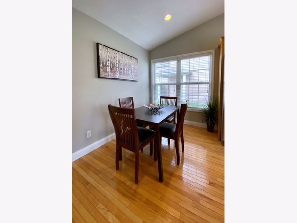
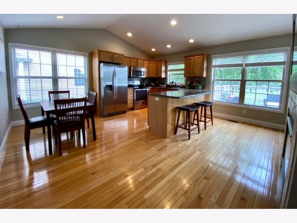
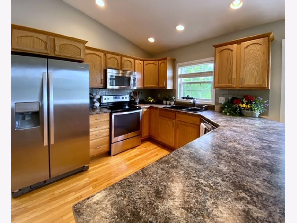
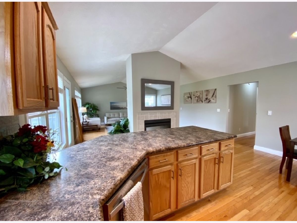
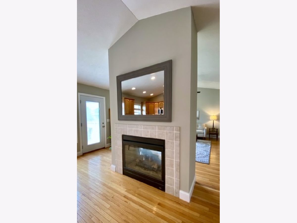
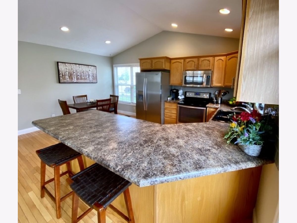
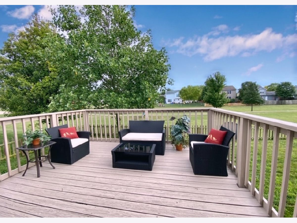
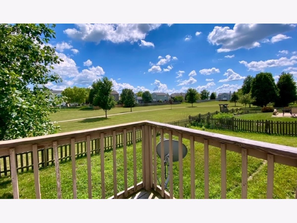
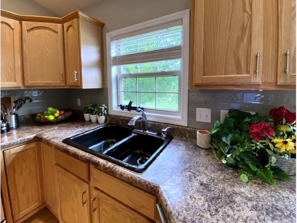
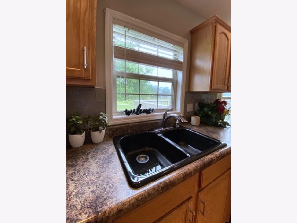
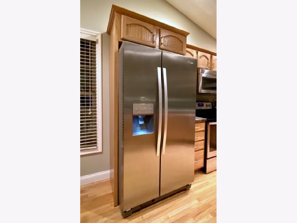
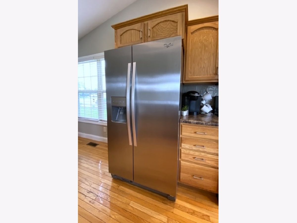
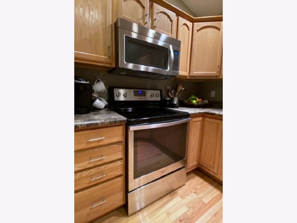
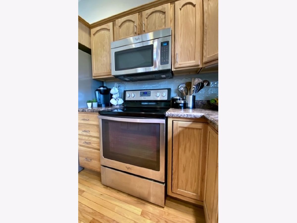
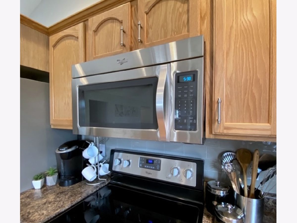
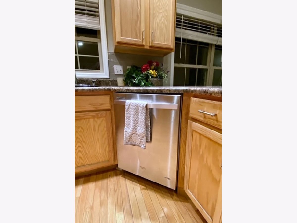
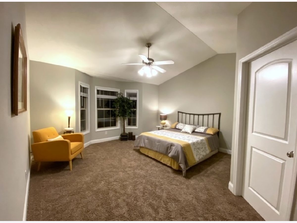
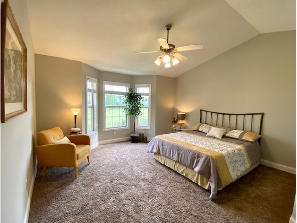
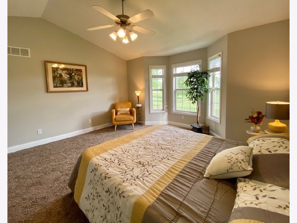
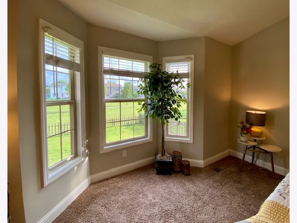
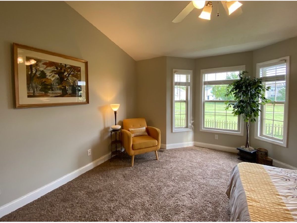
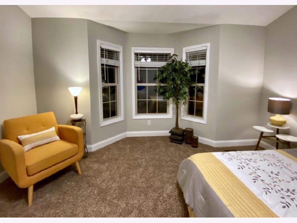
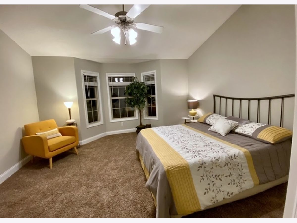
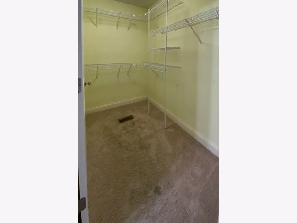
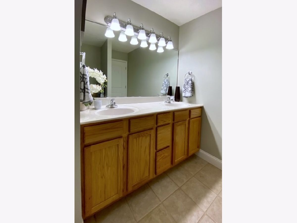
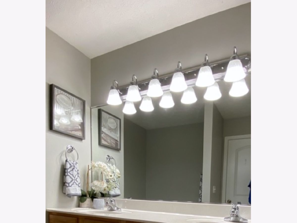
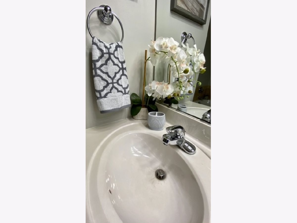
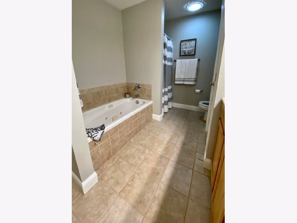
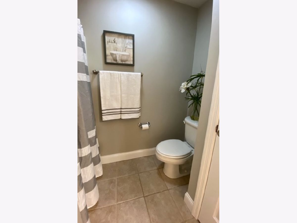
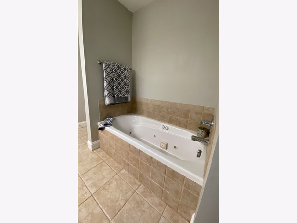
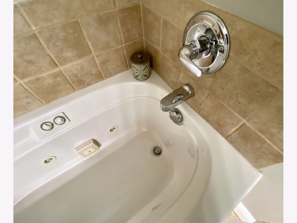
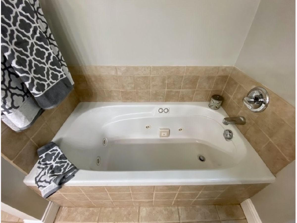
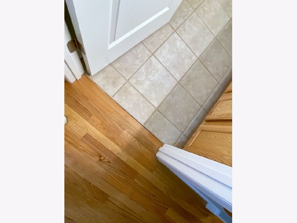
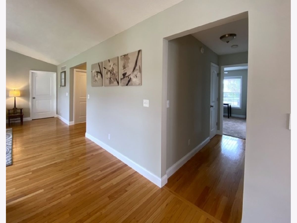
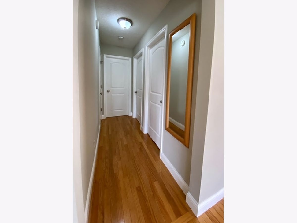
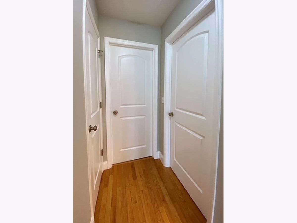
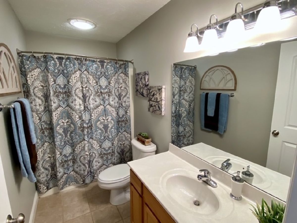
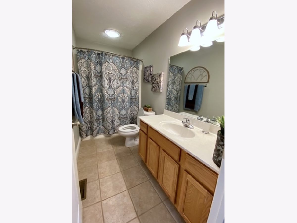
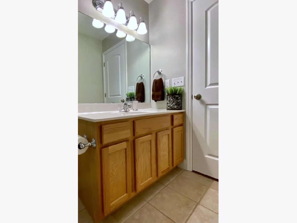
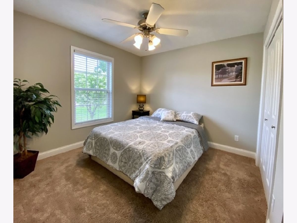
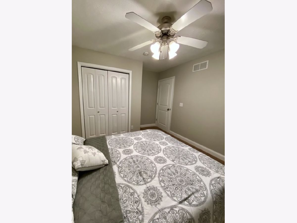
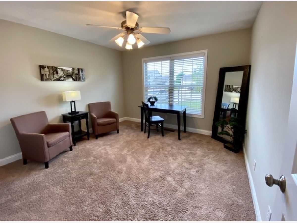
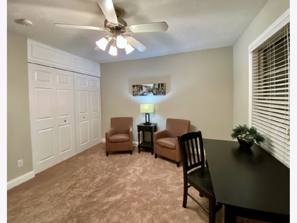
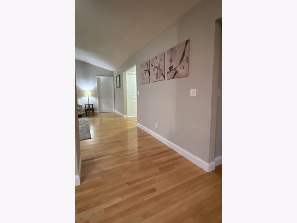
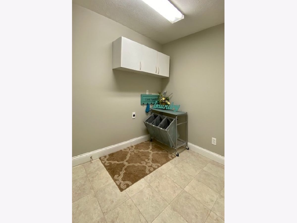
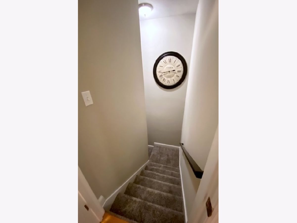
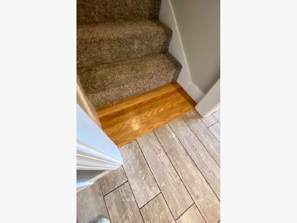
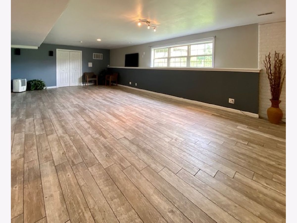
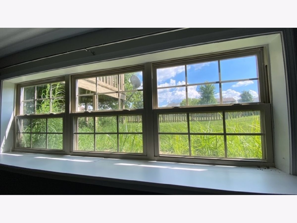
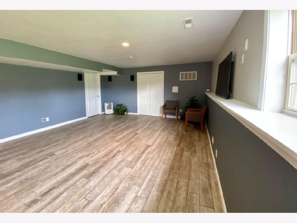
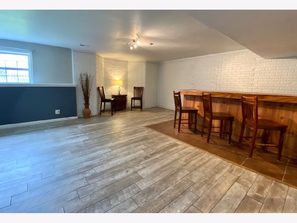
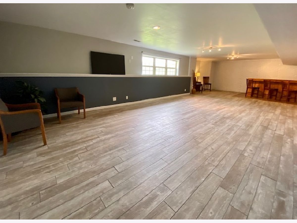
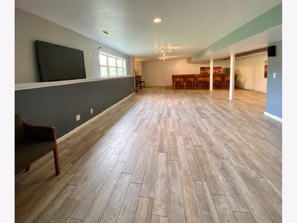
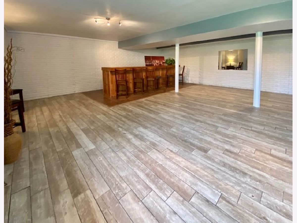
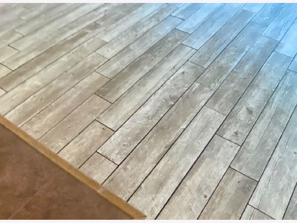
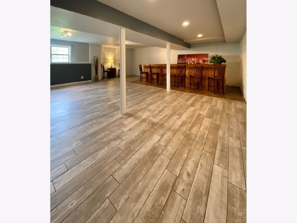
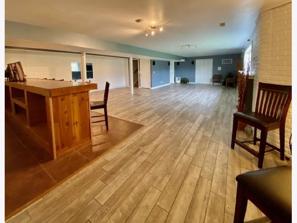
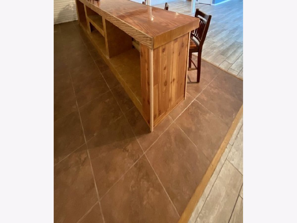
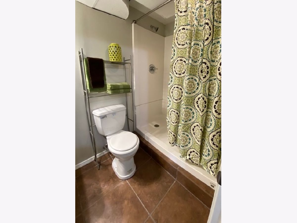
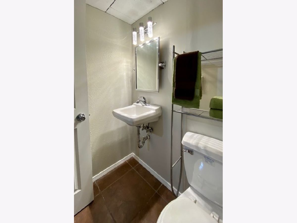
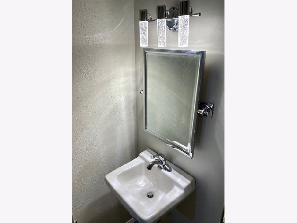
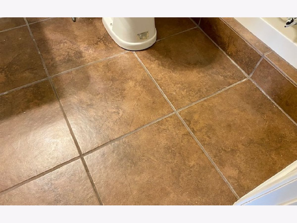
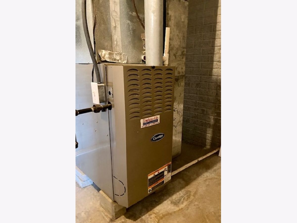
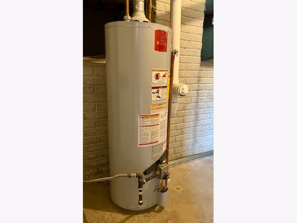
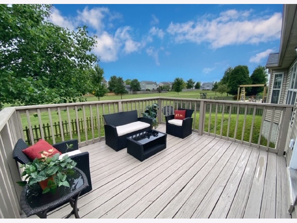
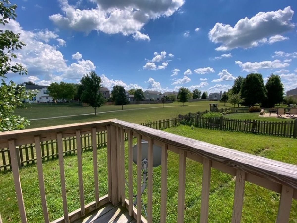
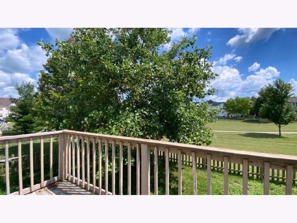
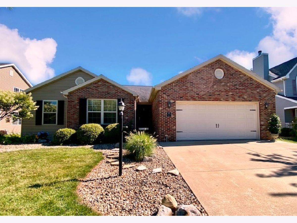
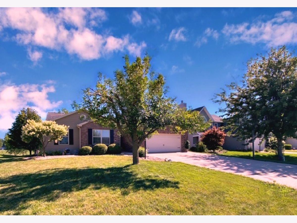
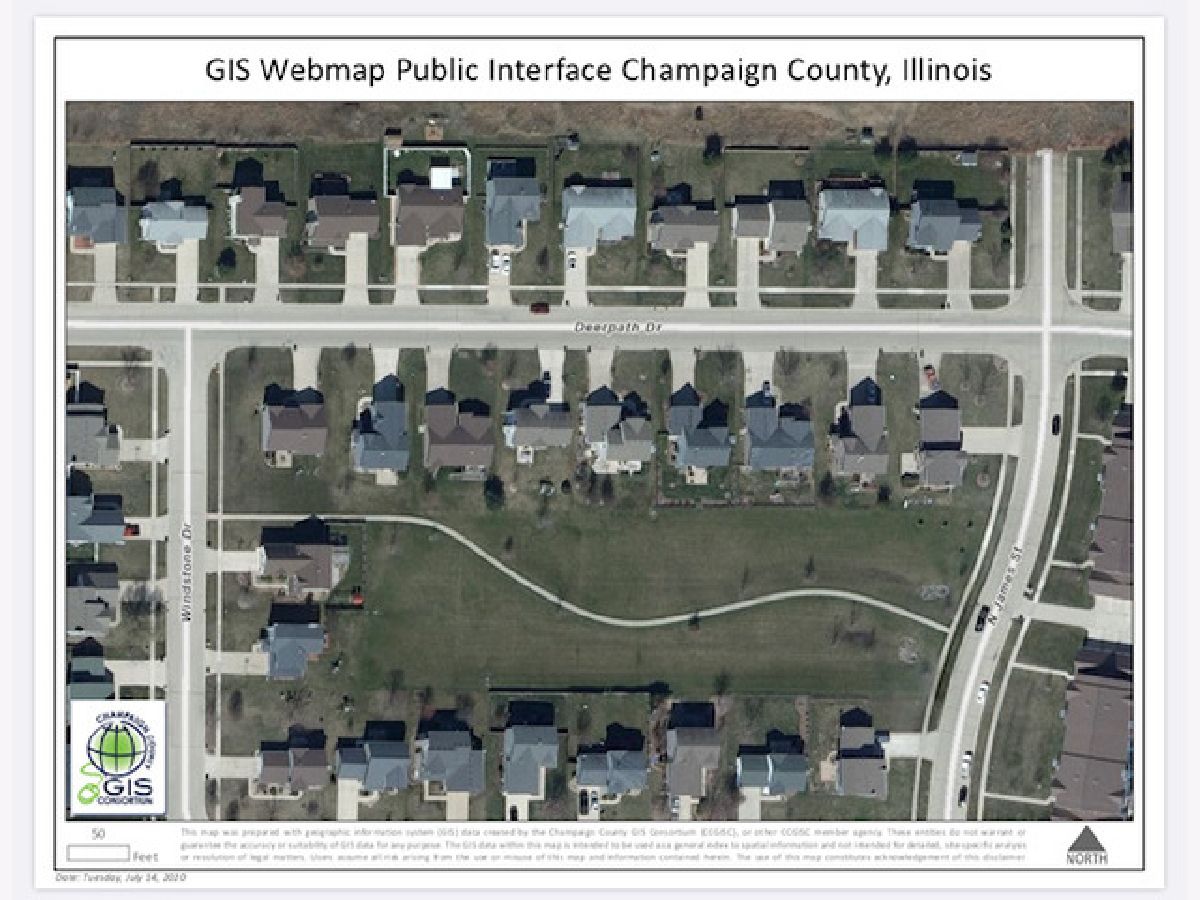
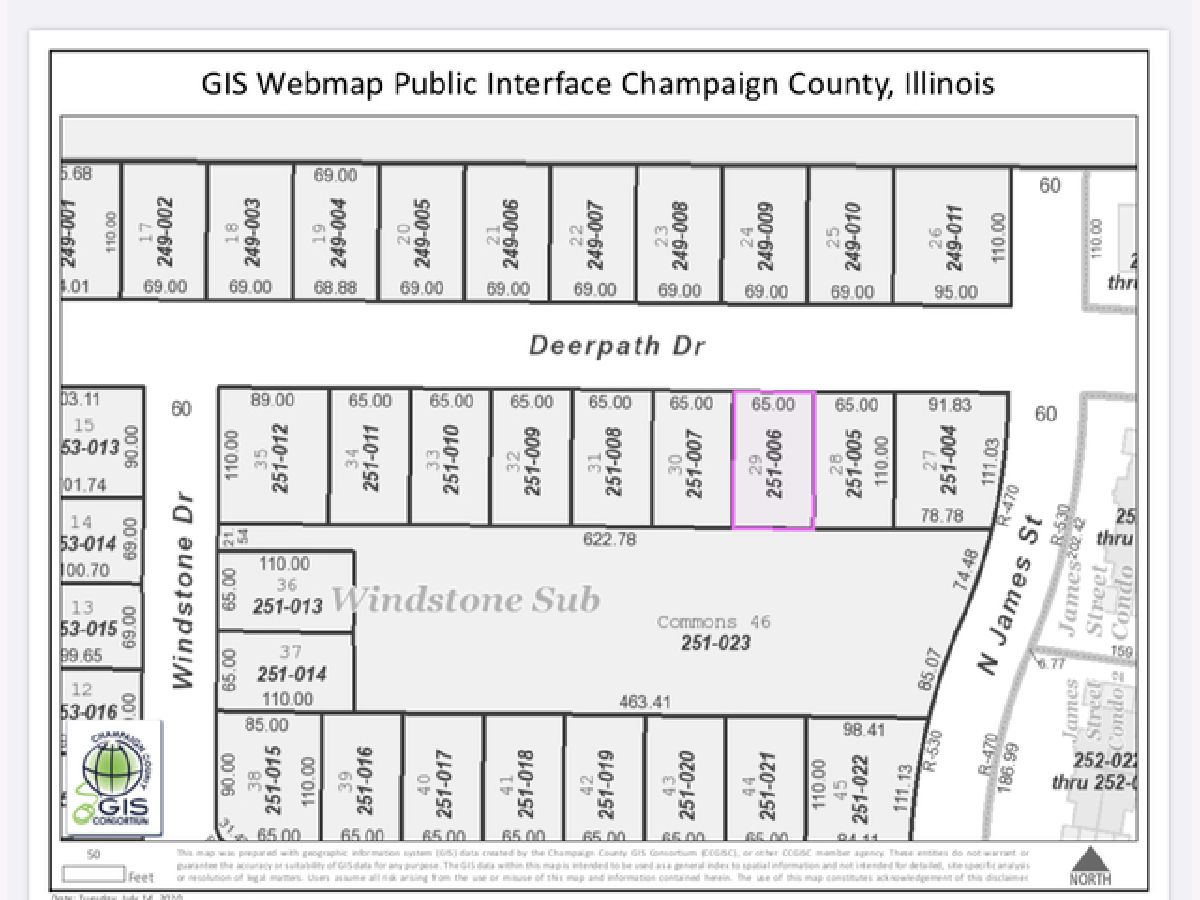
Room Specifics
Total Bedrooms: 3
Bedrooms Above Ground: 3
Bedrooms Below Ground: 0
Dimensions: —
Floor Type: Carpet
Dimensions: —
Floor Type: Carpet
Full Bathrooms: 3
Bathroom Amenities: Whirlpool,Separate Shower,Double Sink
Bathroom in Basement: 1
Rooms: Walk In Closet,Storage,Utility Room-Lower Level
Basement Description: Finished
Other Specifics
| 2 | |
| Concrete Perimeter | |
| Concrete | |
| Deck | |
| Fenced Yard,Park Adjacent,Rear of Lot,Mature Trees | |
| 65X110 | |
| — | |
| Full | |
| Vaulted/Cathedral Ceilings, Hardwood Floors, First Floor Bedroom, First Floor Laundry, First Floor Full Bath, Walk-In Closet(s) | |
| Range, Microwave, Dishwasher, Refrigerator, Disposal | |
| Not in DB | |
| Park, Curbs, Sidewalks, Street Paved | |
| — | |
| — | |
| Double Sided, Gas Log |
Tax History
| Year | Property Taxes |
|---|---|
| 2020 | $4,189 |
Contact Agent
Nearby Similar Homes
Nearby Sold Comparables
Contact Agent
Listing Provided By
RE/MAX REALTY ASSOCIATES-CHA

