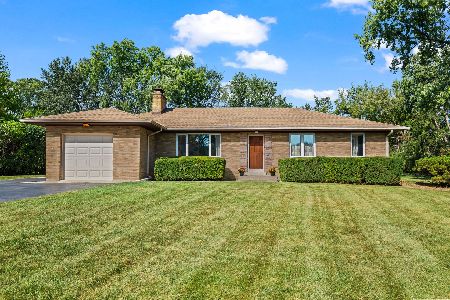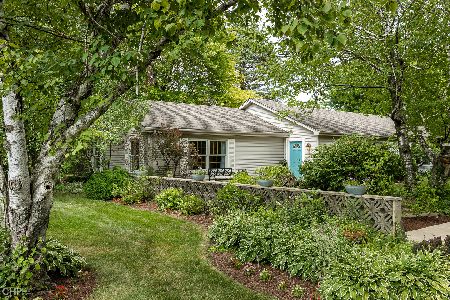303 Lonsdale Road, Prospect Heights, Illinois 60070
$457,000
|
Sold
|
|
| Status: | Closed |
| Sqft: | 1,446 |
| Cost/Sqft: | $277 |
| Beds: | 3 |
| Baths: | 2 |
| Year Built: | 1956 |
| Property Taxes: | $7,564 |
| Days On Market: | 708 |
| Lot Size: | 0,00 |
Description
Welcome to this beautifully renovated home in the heart of Prospect Heights. This residence seamlessly blends modern elegance with comfort, offering an inviting open floor plan on the main floor that is perfect for both daily living and entertaining. The heart of this home is undoubtedly the oversized kitchen, a haven for culinary enthusiasts and those who appreciate the joy of gathering. Boasting top-of-the-line appliances (Bosch) and ample granite counter space, this gourmet kitchen invites you to create culinary masterpieces while enjoying the company of friends and family. The thoughtful design ensures that the kitchen seamlessly flows into the adjacent living and dining areas, creating a harmonious space for all to enjoy. One of the standout features of this home is the sunroom, bathed in natural light and providing a tranquil retreat for relaxation. The sunroom opens up to an expansive landscaped backyard, creating a seamless connection between indoor and outdoor living. Step outside onto the maintenance-free deck, where you can bask in the beauty of the surroundings or host al fresco gatherings in style. The landscaped backyard is a private oasis, offering a perfect blend of serenity and space for recreation. Whether you're enjoying a quiet morning coffee on the deck or hosting a lively barbecue with friends, this outdoor haven provides the ideal backdrop for all your outdoor activities. 303 Lonsdale is more than just a home; it's a sanctuary where modern luxury meets timeless charm. With its thoughtful renovations and attention to detail, this residence offers a lifestyle of comfort, convenience, and unparalleled beauty. Don't miss the opportunity to make this Prospect Heights gem your own. Welcome home!
Property Specifics
| Single Family | |
| — | |
| — | |
| 1956 | |
| — | |
| — | |
| No | |
| — |
| Cook | |
| — | |
| — / Not Applicable | |
| — | |
| — | |
| — | |
| 11973206 | |
| 03272160020000 |
Nearby Schools
| NAME: | DISTRICT: | DISTANCE: | |
|---|---|---|---|
|
Grade School
Anne Sullivan Elementary School |
23 | — | |
|
High School
John Hersey High School |
214 | Not in DB | |
Property History
| DATE: | EVENT: | PRICE: | SOURCE: |
|---|---|---|---|
| 1 Apr, 2024 | Sold | $457,000 | MRED MLS |
| 11 Feb, 2024 | Under contract | $400,000 | MRED MLS |
| 8 Feb, 2024 | Listed for sale | $400,000 | MRED MLS |
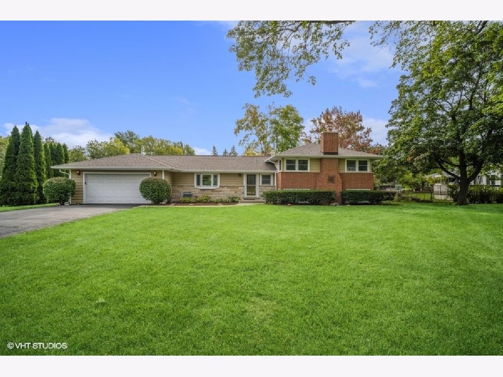
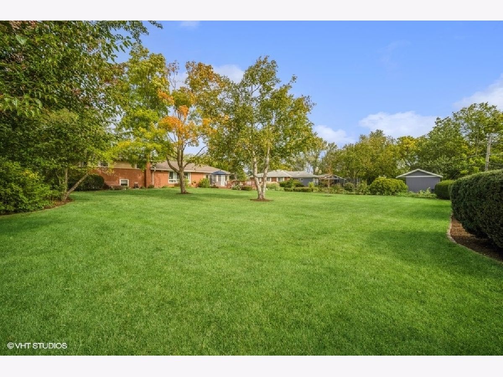
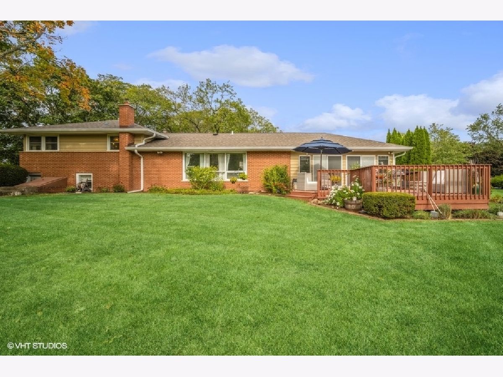
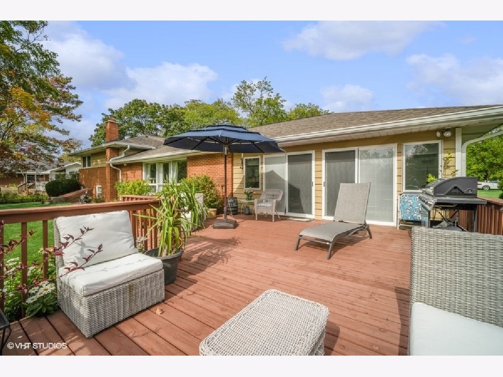
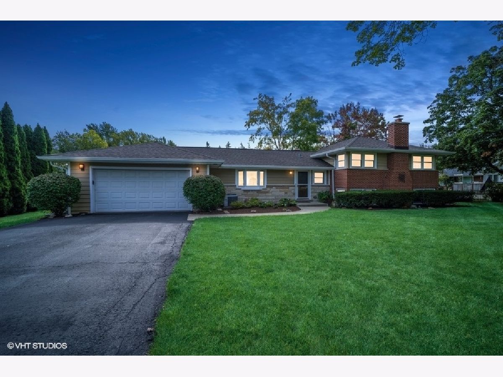
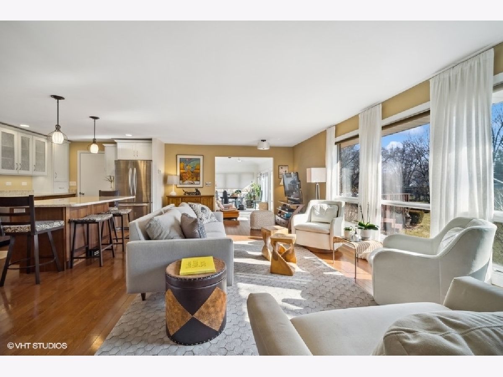
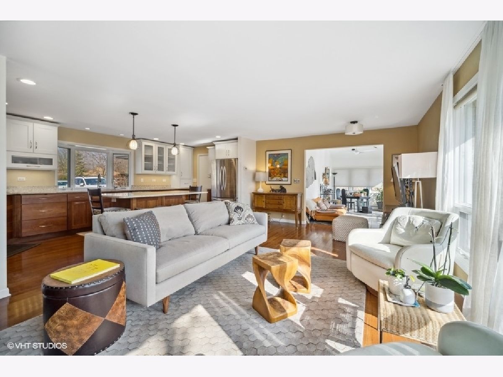
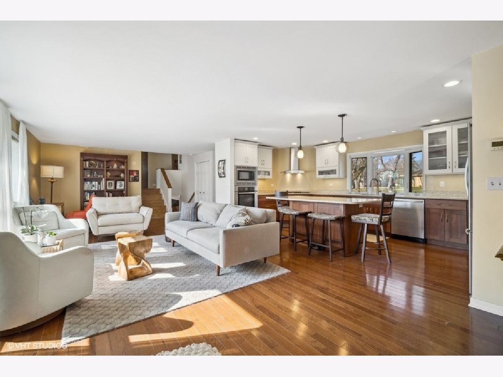
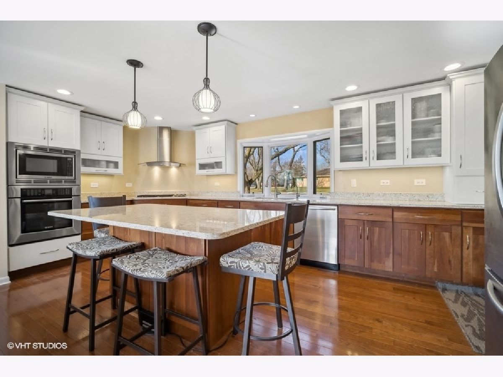
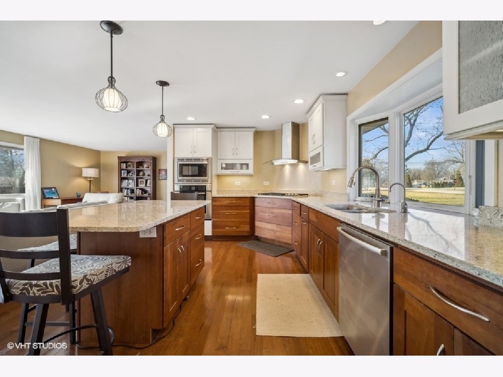
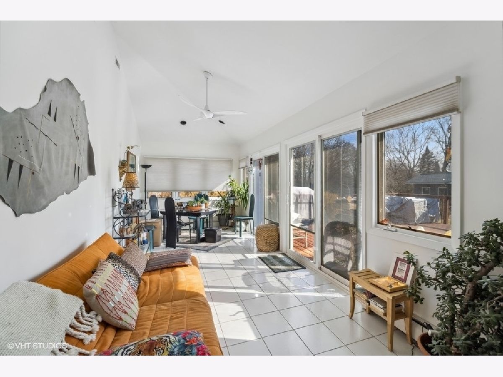
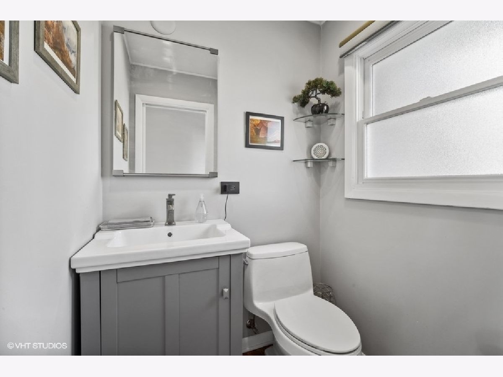
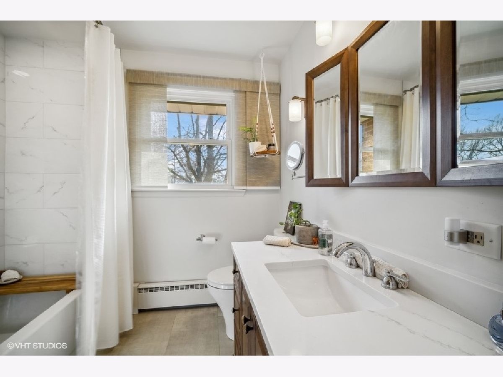
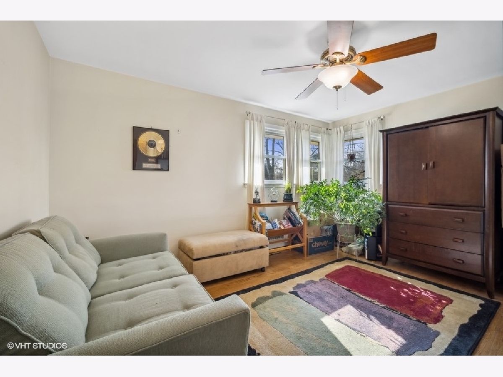
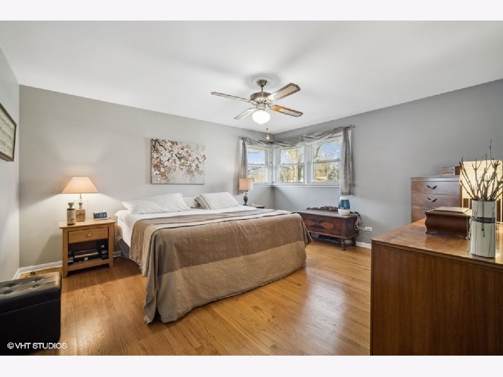
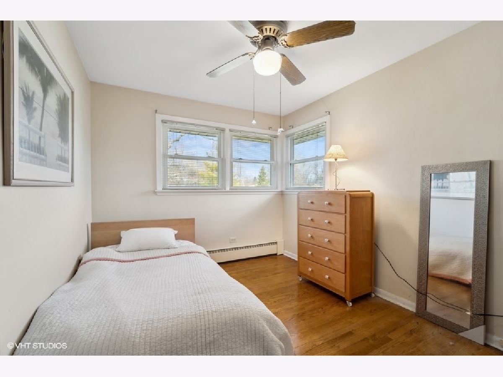
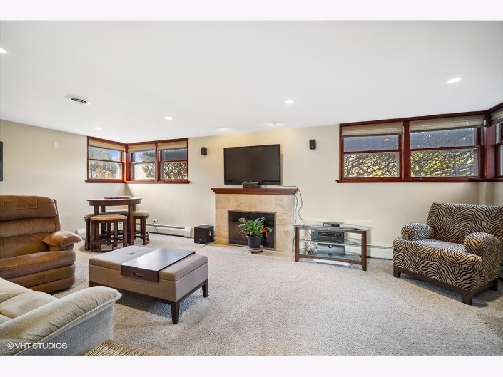
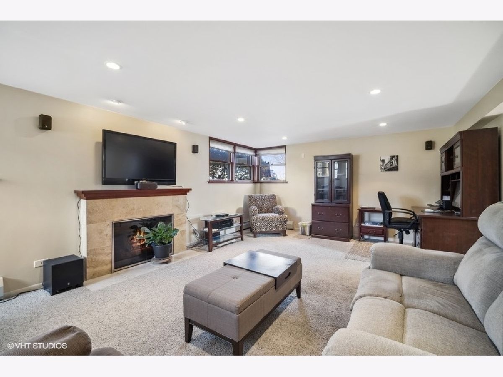
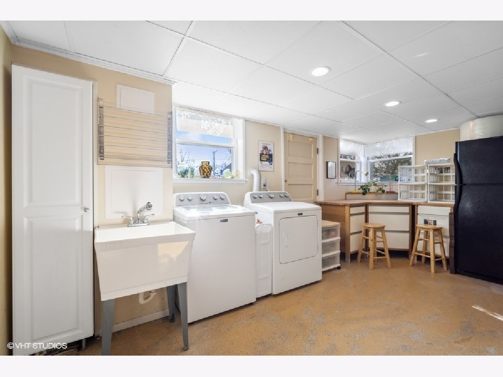
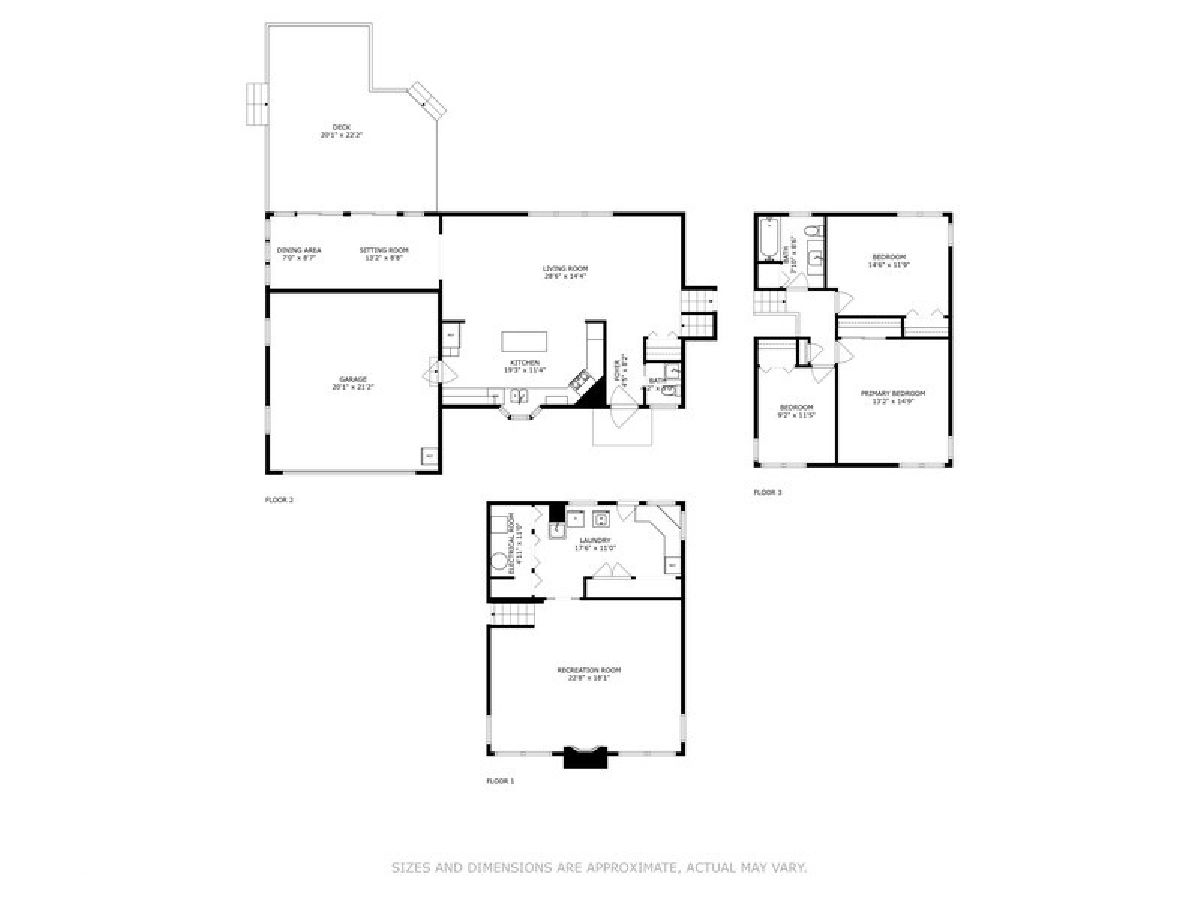
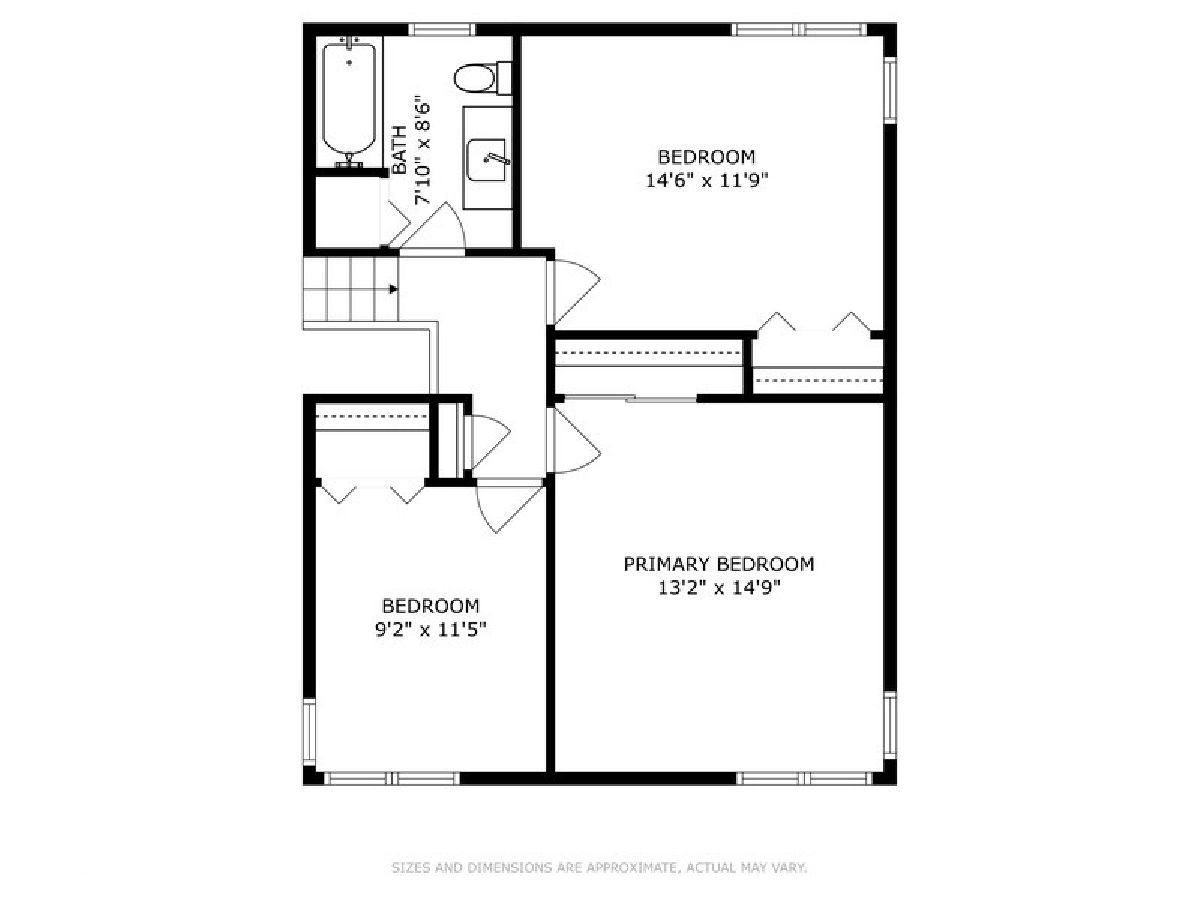
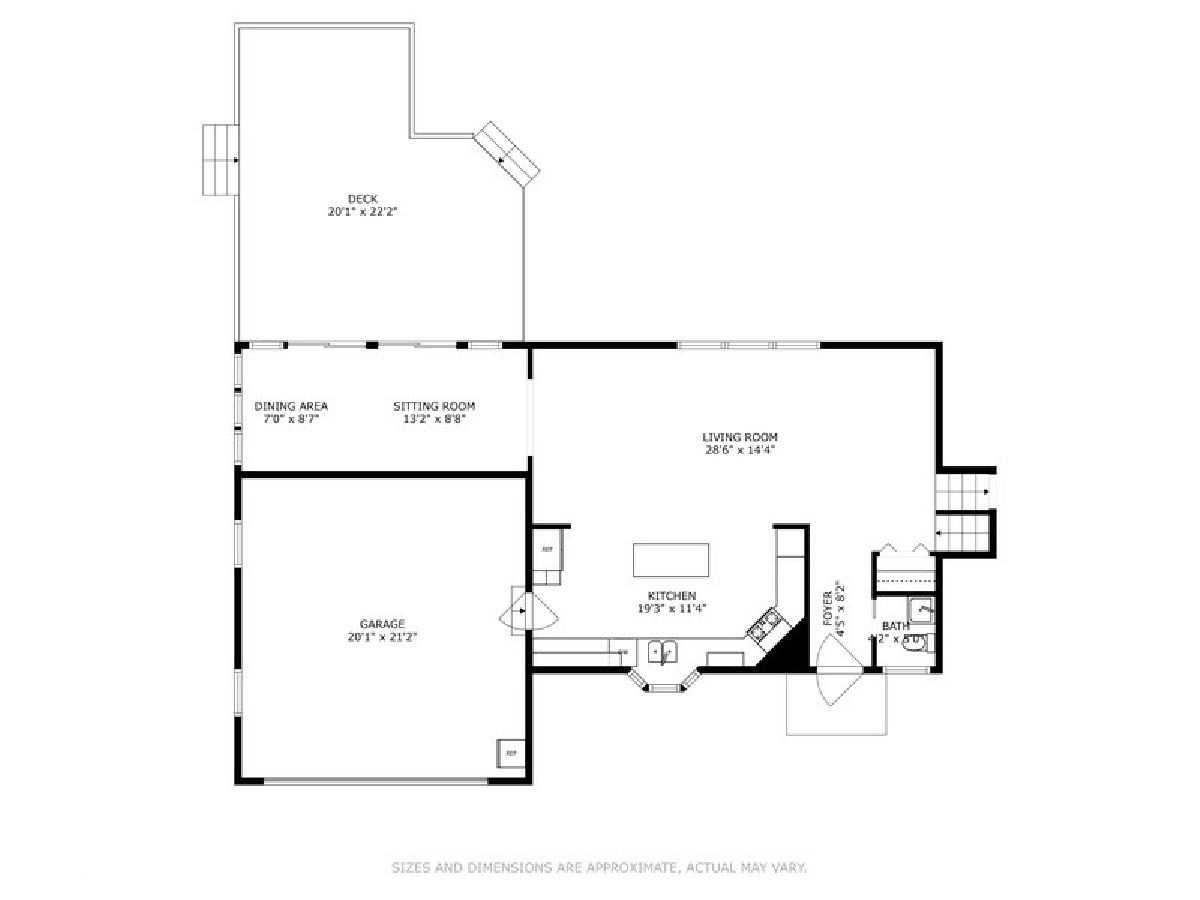
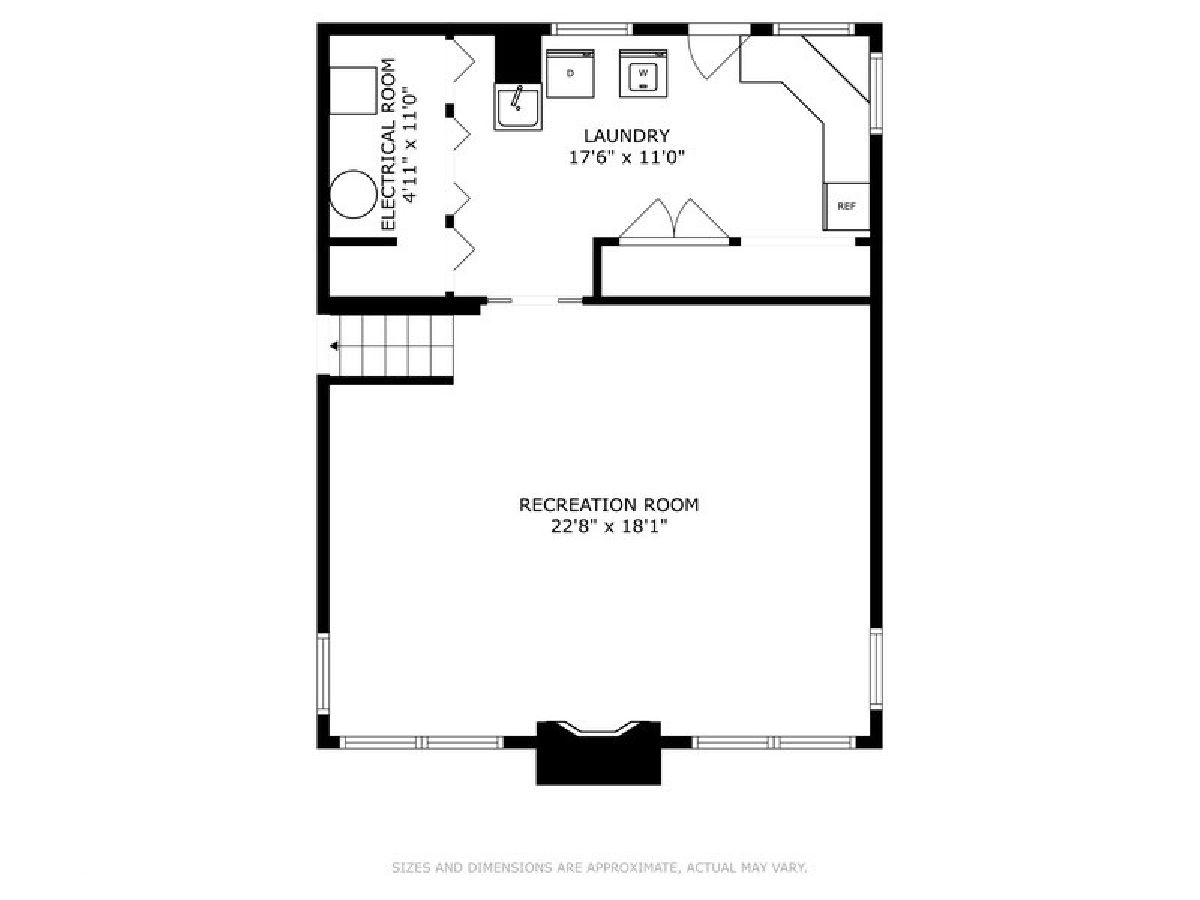
Room Specifics
Total Bedrooms: 3
Bedrooms Above Ground: 3
Bedrooms Below Ground: 0
Dimensions: —
Floor Type: —
Dimensions: —
Floor Type: —
Full Bathrooms: 2
Bathroom Amenities: —
Bathroom in Basement: 0
Rooms: —
Basement Description: Partially Finished,Exterior Access
Other Specifics
| 2 | |
| — | |
| Asphalt | |
| — | |
| — | |
| 124 X 203 | |
| — | |
| — | |
| — | |
| — | |
| Not in DB | |
| — | |
| — | |
| — | |
| — |
Tax History
| Year | Property Taxes |
|---|---|
| 2024 | $7,564 |
Contact Agent
Nearby Similar Homes
Nearby Sold Comparables
Contact Agent
Listing Provided By
Kale Realty






