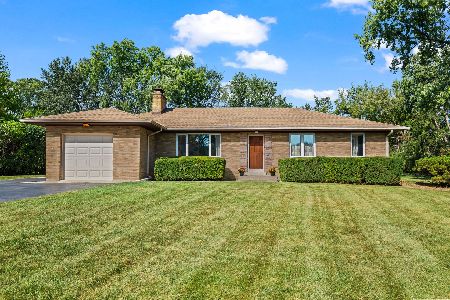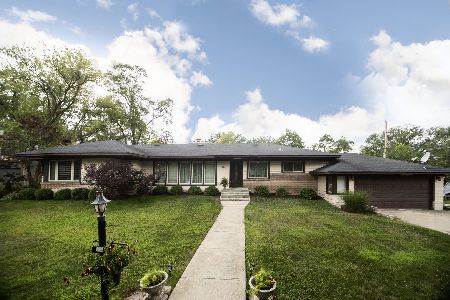109 Owen Place, Prospect Heights, Illinois 60070
$365,000
|
Sold
|
|
| Status: | Closed |
| Sqft: | 1,720 |
| Cost/Sqft: | $206 |
| Beds: | 3 |
| Baths: | 2 |
| Year Built: | 2002 |
| Property Taxes: | $8,106 |
| Days On Market: | 2017 |
| Lot Size: | 0,00 |
Description
Enjoy this spacious home with the ultimate outdoor living, just under 20 miles from downtown Chicago. Located in a quiet, ideal neighborhood on an extra large half acre lot with loads of private outdoor space. Mature trees, brick fire pit, paver patio, low breezeblocks wall, landscaping, stone pond, and even room for a pool or sports court. The home was completely rebuilt in 2002. Easy one level living, with no basement, but tons of closets and storage. Making your way through the beautiful landscaped entry, you enter the home into the open living room, with 3 large windows letting in an abundance of natural light. With well-maintained hardwood flooring, the living room opens out to the kitchen, with plenty of room for a dining table in addition to the attached island with room for stools. Kitchen just updated with brand new granite countertops, tile backsplash, oversized sink, and newer appliances all under a year old. Kitchen opens out to the huge back patio built in 2009 overlooking the expansive lawn. Hallway off the kitchen leads to two of the spacious carpeted bedrooms, both with large walk-in closets, and a full bath with new vanity countertop. On the other side of the living room, a hallway with 3 enormous closets for an abundance of storage leads you back to the laundry room with 2002 washer and brand new dryer, the master bath with brand new countertop, and enormous bedroom. The carpeted bedroom has several windows with a quaint view of the landscaped pond and a large walk-in closet. Outside, the detached garage and driveway built in 2010 are large enough for 3 cars, or room for a workshop. Located in an ideal community, close to Randhurst shopping and restaurants (less than 1 mile), Costco, Jewel, local library, and public transport to the city through metra station on Wolf Rd (1 mile). District 214- Hersey High School is top-rated, excellent elementary is a short distance and junior high school near-by. Don't miss out on seeing this gem and it's outdoor oasis. Schedule a showing, today!
Property Specifics
| Single Family | |
| — | |
| — | |
| 2002 | |
| None | |
| — | |
| No | |
| — |
| Cook | |
| — | |
| — / Not Applicable | |
| None | |
| Private Well | |
| Public Sewer | |
| 10753235 | |
| 03272140080000 |
Nearby Schools
| NAME: | DISTRICT: | DISTANCE: | |
|---|---|---|---|
|
Grade School
Betsy Ross Elementary School |
23 | — | |
|
Middle School
Macarthur Middle School |
23 | Not in DB | |
|
High School
John Hersey High School |
214 | Not in DB | |
|
Alternate Elementary School
Dwight D Eisenhower Elementary S |
— | Not in DB | |
Property History
| DATE: | EVENT: | PRICE: | SOURCE: |
|---|---|---|---|
| 28 Aug, 2020 | Sold | $365,000 | MRED MLS |
| 14 Jul, 2020 | Under contract | $355,000 | MRED MLS |
| 9 Jul, 2020 | Listed for sale | $355,000 | MRED MLS |
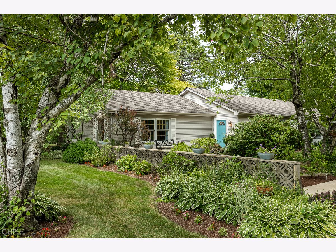
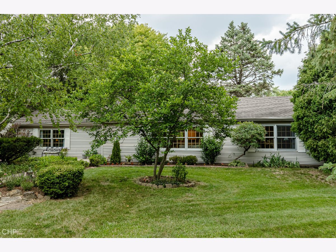
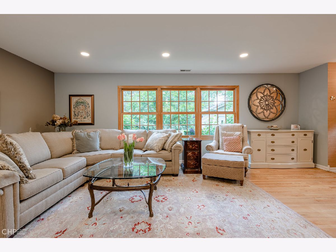
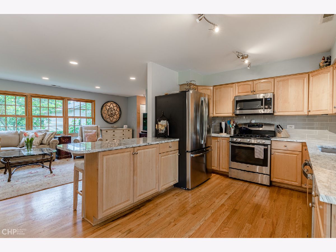
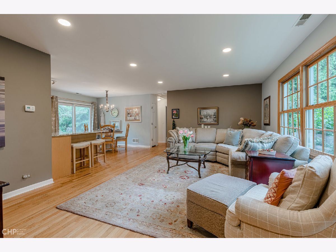
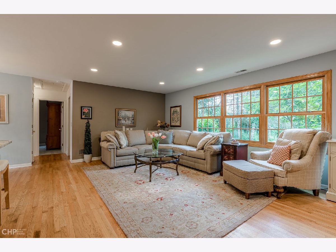
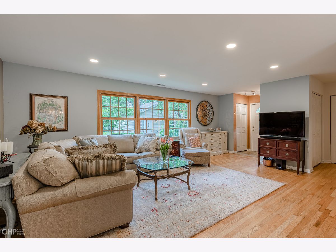
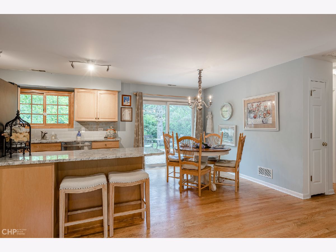
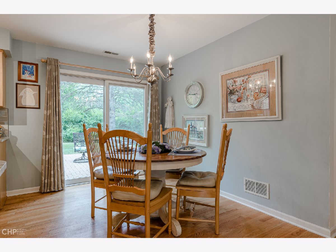
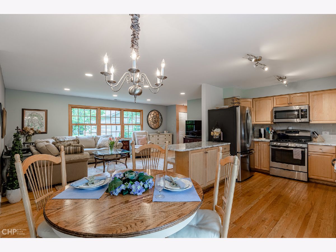
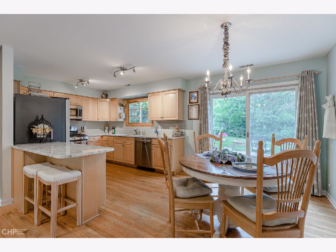
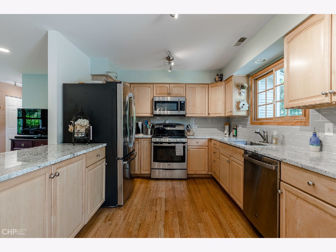
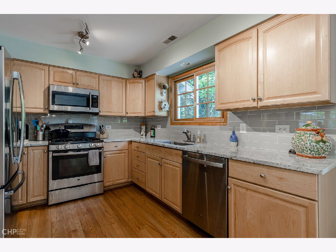
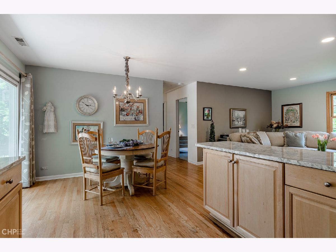
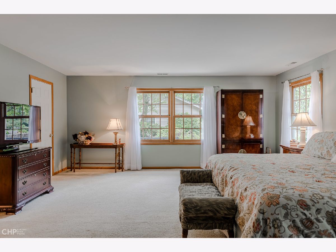
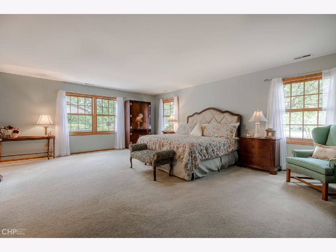
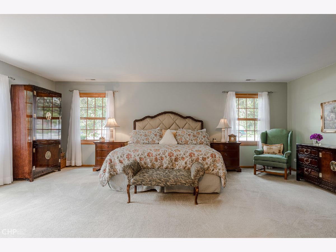
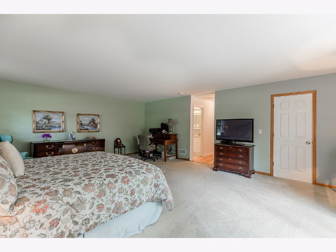
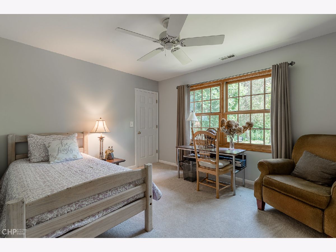
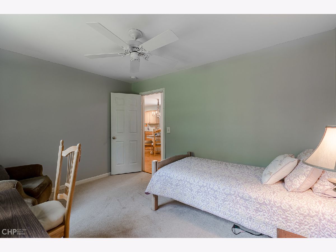
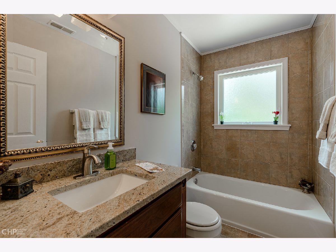
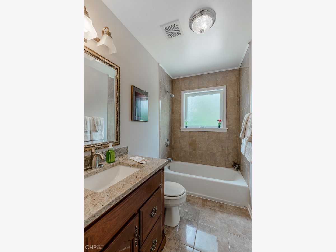
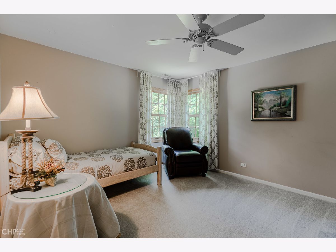
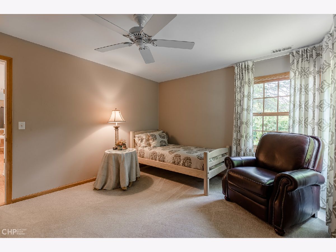
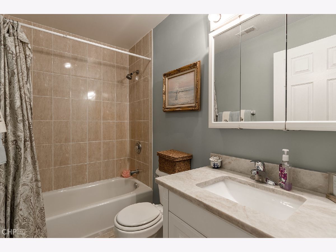
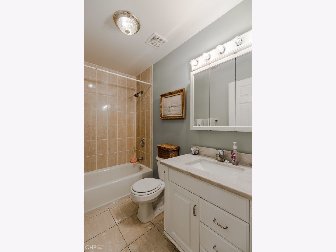
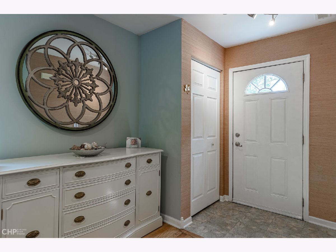
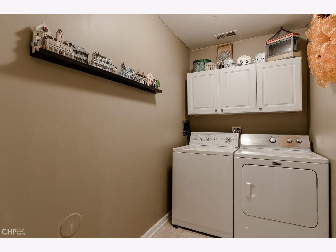
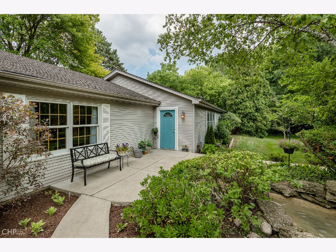
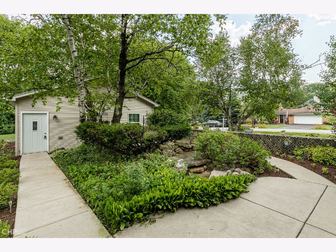
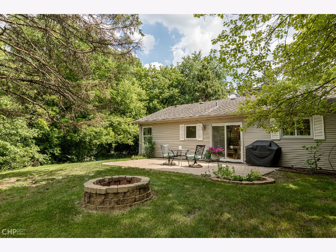
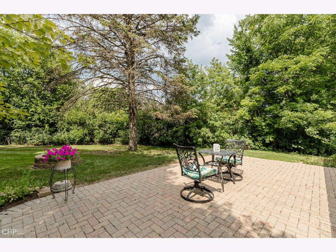
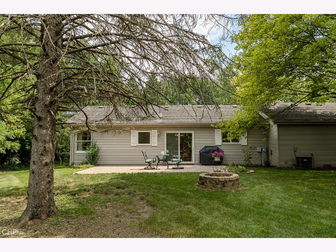
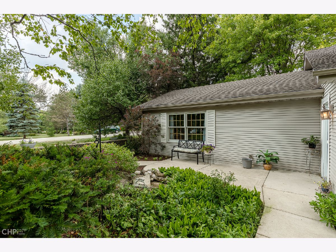
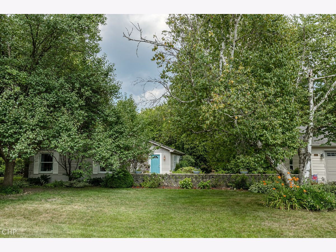
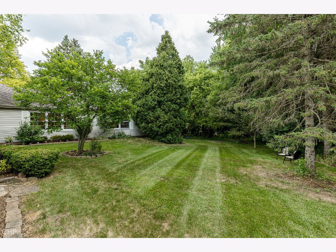
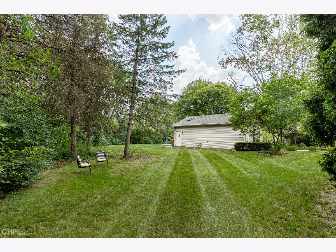
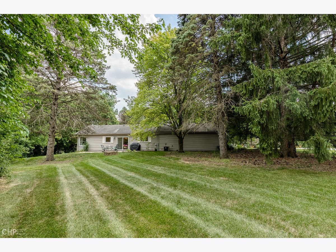
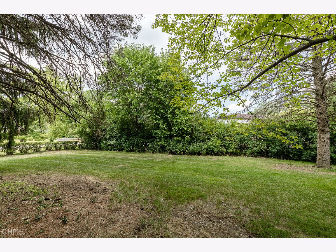
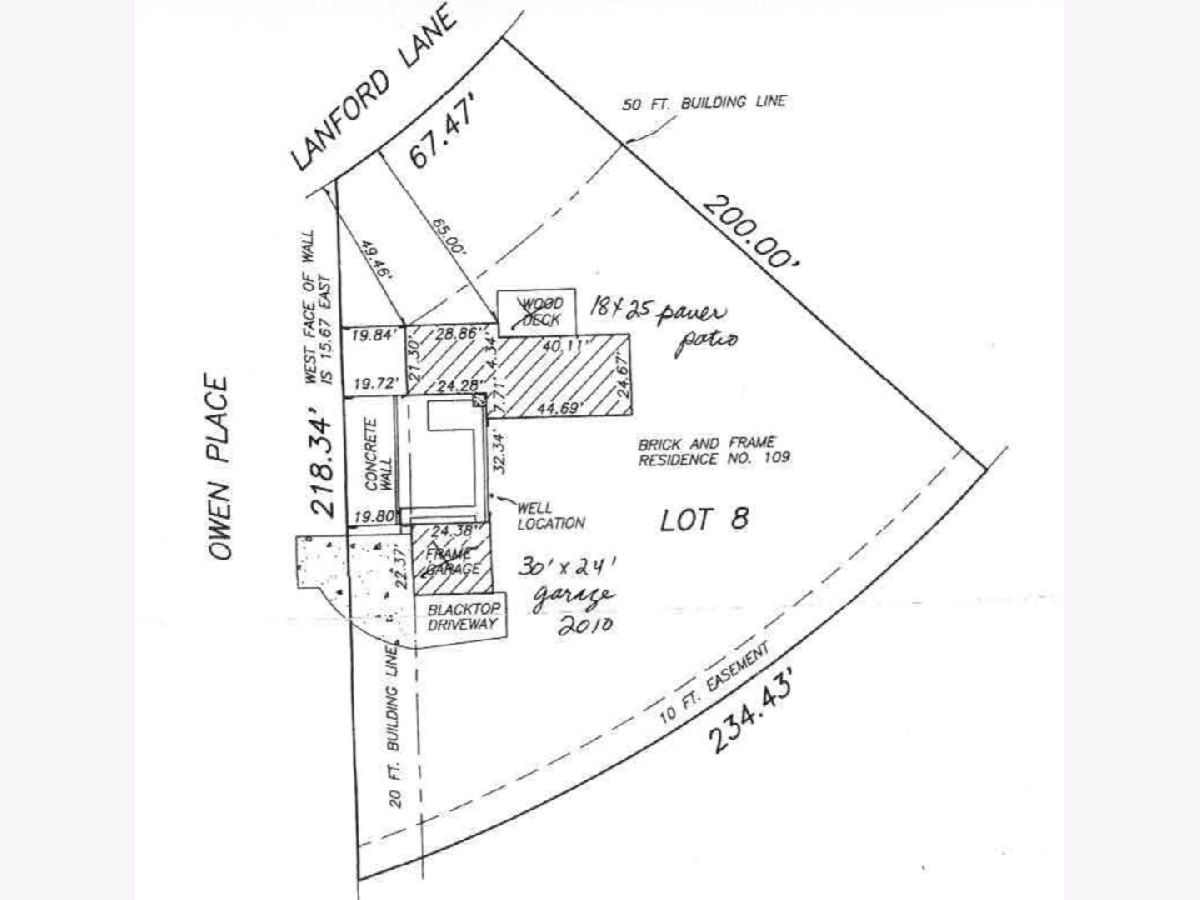
Room Specifics
Total Bedrooms: 3
Bedrooms Above Ground: 3
Bedrooms Below Ground: 0
Dimensions: —
Floor Type: Carpet
Dimensions: —
Floor Type: Carpet
Full Bathrooms: 2
Bathroom Amenities: —
Bathroom in Basement: 0
Rooms: Foyer
Basement Description: Slab
Other Specifics
| 3 | |
| — | |
| — | |
| Brick Paver Patio, Fire Pit | |
| Mature Trees | |
| 204X168X56X194X68 | |
| — | |
| Full | |
| Hardwood Floors, First Floor Bedroom, First Floor Laundry, First Floor Full Bath, Walk-In Closet(s) | |
| Range, Microwave, Dishwasher, Refrigerator, Washer, Dryer, Stainless Steel Appliance(s), Water Softener | |
| Not in DB | |
| — | |
| — | |
| — | |
| — |
Tax History
| Year | Property Taxes |
|---|---|
| 2020 | $8,106 |
Contact Agent
Nearby Similar Homes
Nearby Sold Comparables
Contact Agent
Listing Provided By
Compass





