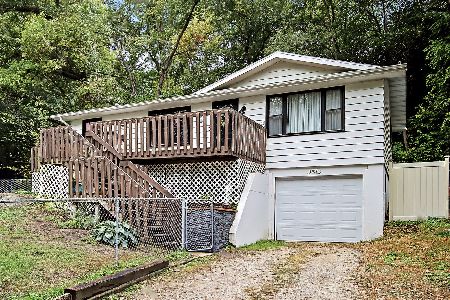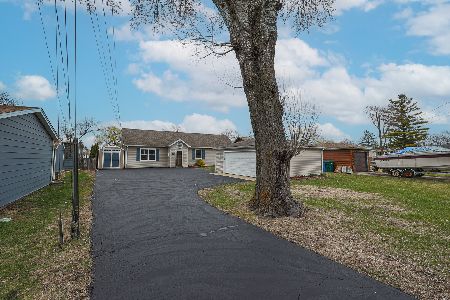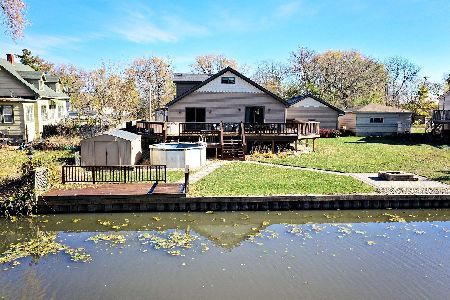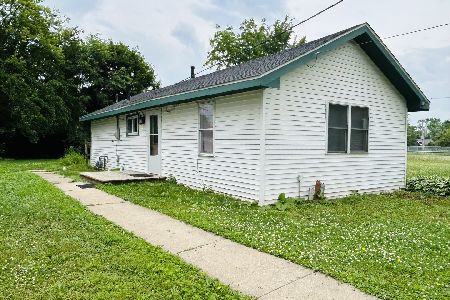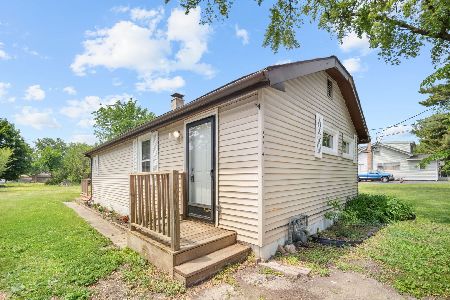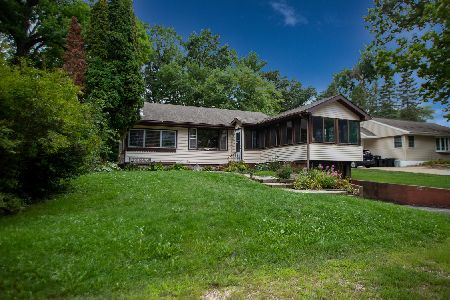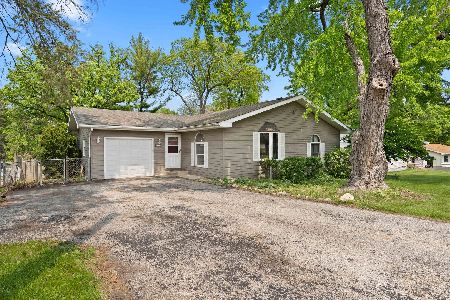303 Nippersink Drive, Mchenry, Illinois 60050
$91,500
|
Sold
|
|
| Status: | Closed |
| Sqft: | 1,216 |
| Cost/Sqft: | $72 |
| Beds: | 3 |
| Baths: | 1 |
| Year Built: | 1955 |
| Property Taxes: | $3,359 |
| Days On Market: | 3602 |
| Lot Size: | 0,00 |
Description
3 bedroom ranch in quiet area of Mchenry. Spacious living room features bow window. Bright kitchen with double set of windows over sink & loads of cabinets open to dining area with sliding glass doors to fenced yard. Lovely dark hardwood flooring. Bath finished with ceramic tile flooring & sink has corian countertop. Partial finished basement features huge recreation room with built in shelving, additional bedroom & laundry area. Property being sold "as is" and is subject to HUD Guidelines 24 CFR 206.125. Taxes 100%
Property Specifics
| Single Family | |
| — | |
| — | |
| 1955 | |
| Full | |
| — | |
| No | |
| 0 |
| Mc Henry | |
| Pistakee Highlands | |
| 0 / Not Applicable | |
| None | |
| Community Well | |
| Septic-Private | |
| 09161399 | |
| 1005283019 |
Property History
| DATE: | EVENT: | PRICE: | SOURCE: |
|---|---|---|---|
| 18 Apr, 2016 | Sold | $91,500 | MRED MLS |
| 28 Mar, 2016 | Under contract | $87,000 | MRED MLS |
| 9 Mar, 2016 | Listed for sale | $87,000 | MRED MLS |
| 26 Aug, 2016 | Sold | $181,000 | MRED MLS |
| 19 Jul, 2016 | Under contract | $179,900 | MRED MLS |
| 1 Jul, 2016 | Listed for sale | $179,900 | MRED MLS |
Room Specifics
Total Bedrooms: 4
Bedrooms Above Ground: 3
Bedrooms Below Ground: 1
Dimensions: —
Floor Type: —
Dimensions: —
Floor Type: —
Dimensions: —
Floor Type: —
Full Bathrooms: 1
Bathroom Amenities: —
Bathroom in Basement: 0
Rooms: No additional rooms
Basement Description: Unfinished
Other Specifics
| 2 | |
| — | |
| — | |
| — | |
| Fenced Yard | |
| 107 X 137 | |
| — | |
| None | |
| — | |
| — | |
| Not in DB | |
| — | |
| — | |
| — | |
| — |
Tax History
| Year | Property Taxes |
|---|---|
| 2016 | $3,359 |
| 2016 | $3,204 |
Contact Agent
Nearby Similar Homes
Nearby Sold Comparables
Contact Agent
Listing Provided By
Tanis Group Realty


