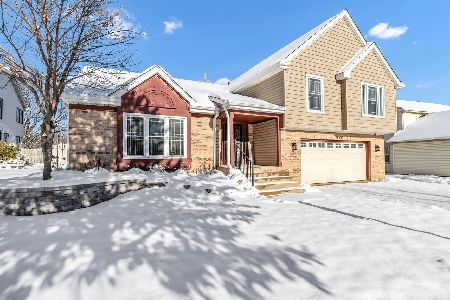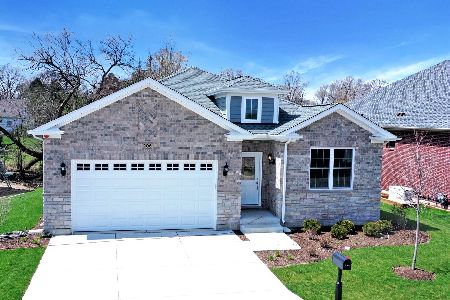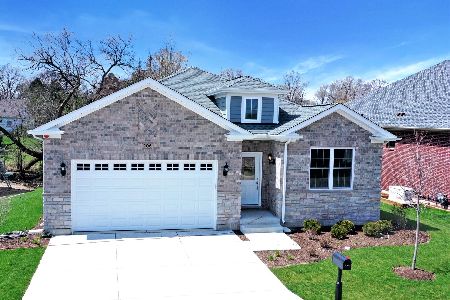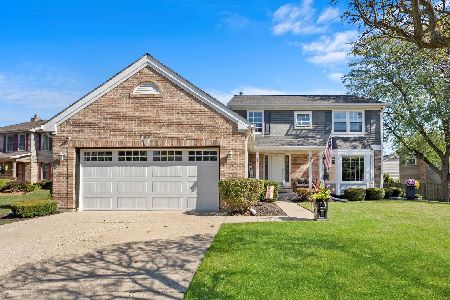303 Ridgewood Drive, Bloomingdale, Illinois 60108
$497,000
|
Sold
|
|
| Status: | Closed |
| Sqft: | 2,728 |
| Cost/Sqft: | $174 |
| Beds: | 4 |
| Baths: | 4 |
| Year Built: | 1987 |
| Property Taxes: | $11,220 |
| Days On Market: | 1632 |
| Lot Size: | 0,21 |
Description
Highly Desired BLOOMFIELD HILLS brick front home with 4 bedrooms, first floor den and finished basement. This one owner home has been well maintained! Fabulous Island Kitchen with VIKING range, SUB ZERO fridge, built in pantry, custom glazed maple cabinetry and spacious eating area. Hardwood floors ~ vaulted family room with new sky-lites ~ first floor den with cozy fireplace. The formal dining room boasts beautiful bamboo flooring. Convenient first floor laundry. HUGE master bedroom with updated private bath offers double bowl vanity, whirlpool tub and enlarged walk in shower. The adjoining sitting room can be converted back to 2nd bedroom. Additional bedrooms with hardwood floors, spacious closets and shared hall bath. The finished basement offers a sitting area, recreation, half bath and bonus room. Concrete crawl is ideal for all your storage needs. Check out the fun backyard ~~ patio, turf area and gazebo with window air conditioner make this such a great area for entertaining and fenced for your furry friends. Solid wood doors ~ new carpet ~ some new windows ~ some fresh paint and the list goes on. Walk to Erickson Elementary, Springfield Park and the nature path. Located within minutes of dining and shopping. Make this one HOME!
Property Specifics
| Single Family | |
| — | |
| — | |
| 1987 | |
| Partial | |
| STRATFORD | |
| No | |
| 0.21 |
| Du Page | |
| — | |
| 492 / Annual | |
| Other | |
| Lake Michigan | |
| Public Sewer | |
| 11214691 | |
| 0216110003 |
Nearby Schools
| NAME: | DISTRICT: | DISTANCE: | |
|---|---|---|---|
|
Grade School
Erickson Elementary School |
13 | — | |
|
Middle School
Westfield Middle School |
13 | Not in DB | |
|
High School
Lake Park High School |
108 | Not in DB | |
Property History
| DATE: | EVENT: | PRICE: | SOURCE: |
|---|---|---|---|
| 22 Oct, 2021 | Sold | $497,000 | MRED MLS |
| 13 Sep, 2021 | Under contract | $474,900 | MRED MLS |
| 10 Sep, 2021 | Listed for sale | $474,900 | MRED MLS |
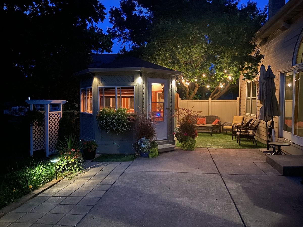
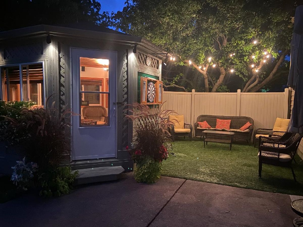
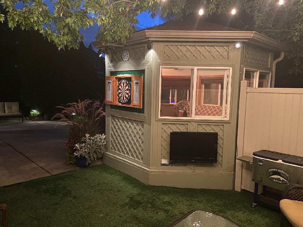
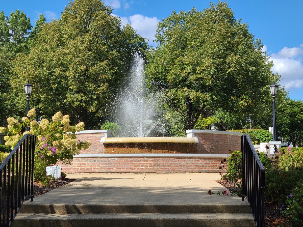
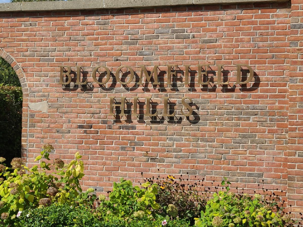
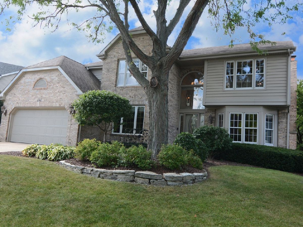
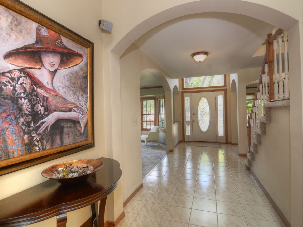
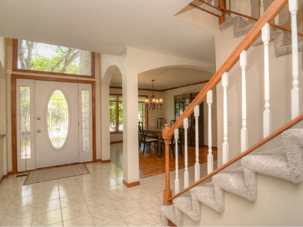
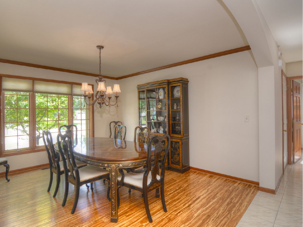
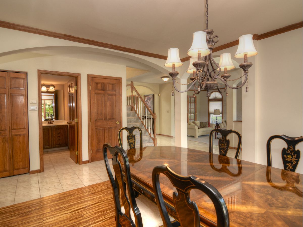
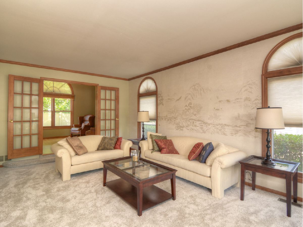
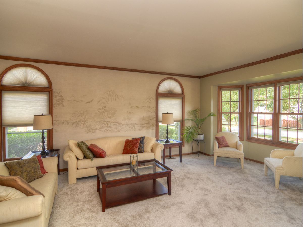
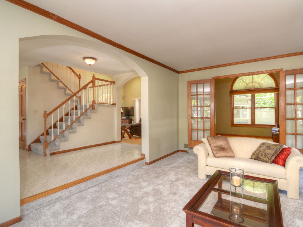
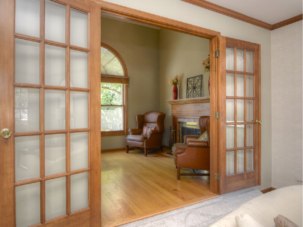
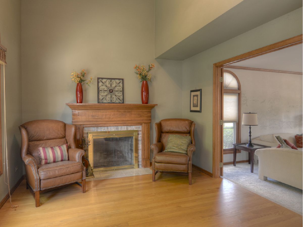
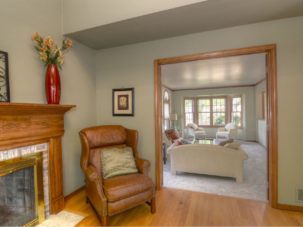
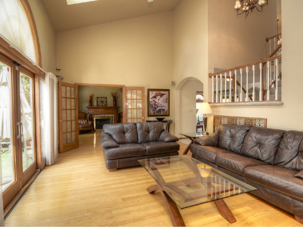
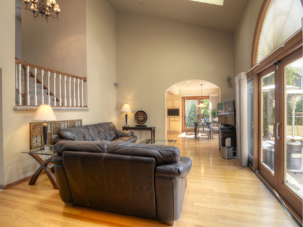
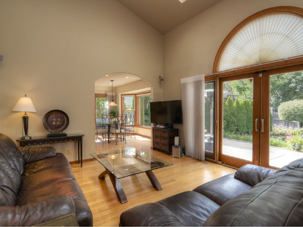
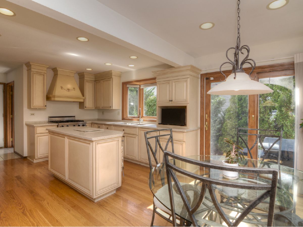
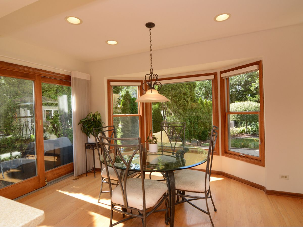
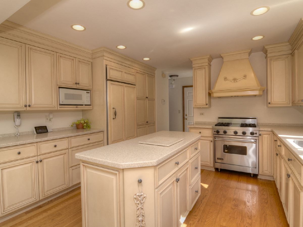
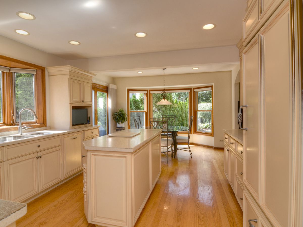
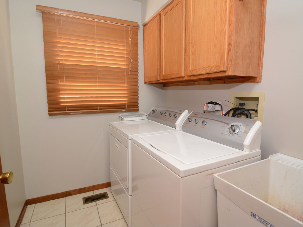
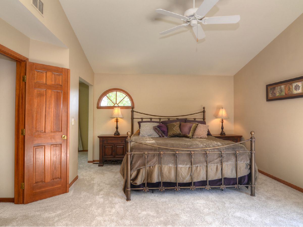
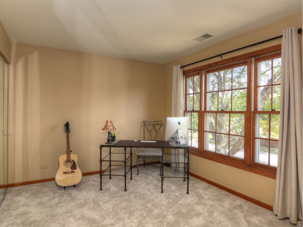
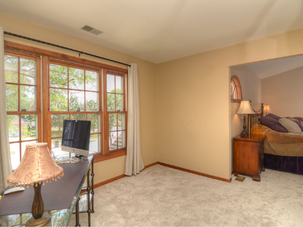
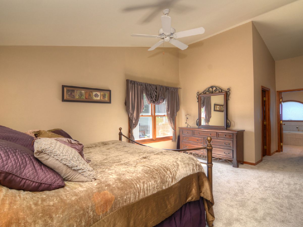
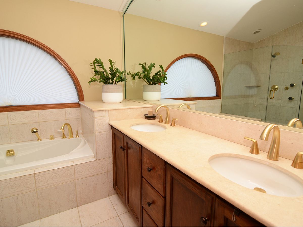
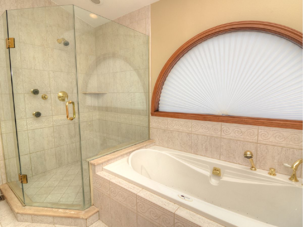
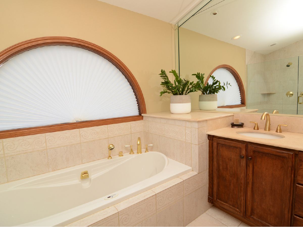
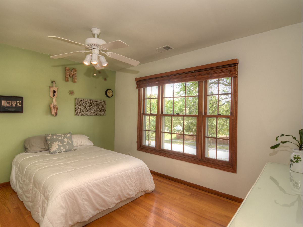
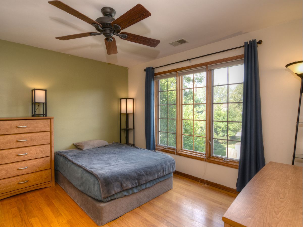
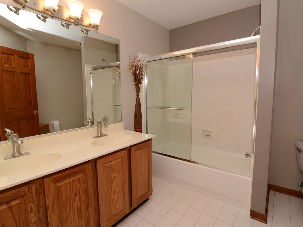
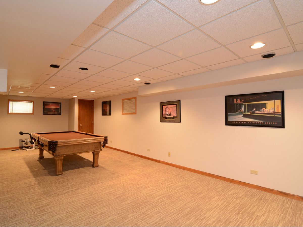
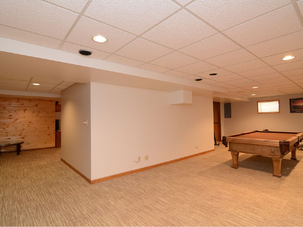
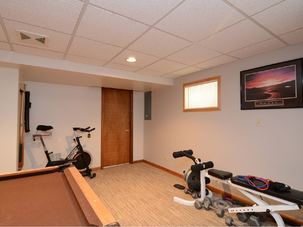
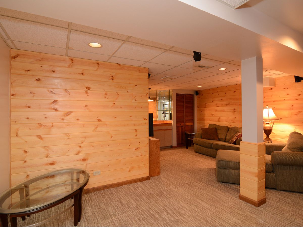
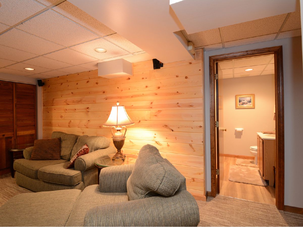
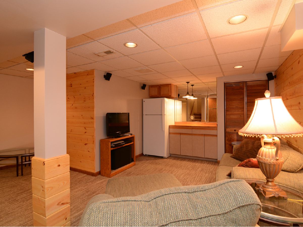
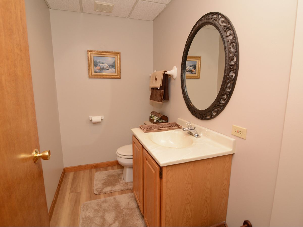
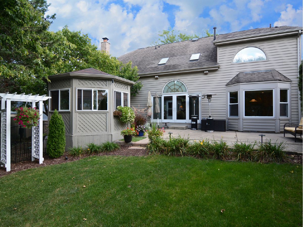
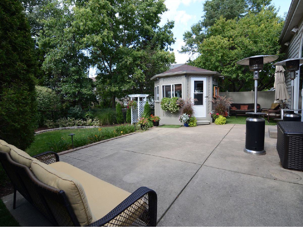
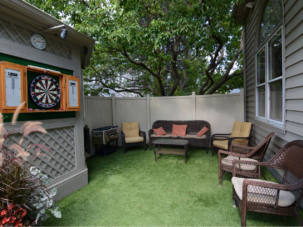
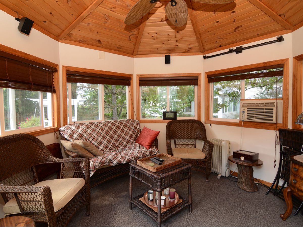
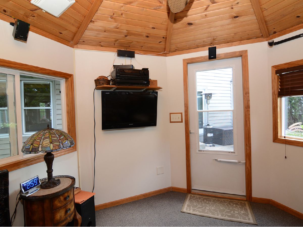
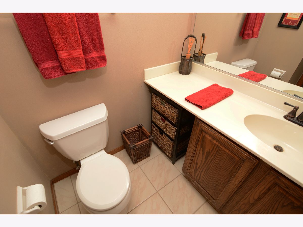
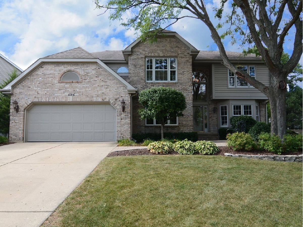
Room Specifics
Total Bedrooms: 4
Bedrooms Above Ground: 4
Bedrooms Below Ground: 0
Dimensions: —
Floor Type: Carpet
Dimensions: —
Floor Type: Hardwood
Dimensions: —
Floor Type: Hardwood
Full Bathrooms: 4
Bathroom Amenities: Whirlpool,Separate Shower,Double Sink
Bathroom in Basement: 1
Rooms: Recreation Room,Other Room,Bonus Room
Basement Description: Finished,Crawl
Other Specifics
| 2 | |
| Concrete Perimeter | |
| Concrete | |
| Patio, Storms/Screens | |
| Fenced Yard | |
| 107X90X63X134 | |
| — | |
| Full | |
| Vaulted/Cathedral Ceilings, Skylight(s), Hardwood Floors, First Floor Laundry, Walk-In Closet(s), Separate Dining Room | |
| Range, Dishwasher, High End Refrigerator, Washer, Dryer, Disposal, Stainless Steel Appliance(s) | |
| Not in DB | |
| Park, Curbs, Sidewalks, Street Lights, Street Paved | |
| — | |
| — | |
| Attached Fireplace Doors/Screen, Gas Starter |
Tax History
| Year | Property Taxes |
|---|---|
| 2021 | $11,220 |
Contact Agent
Nearby Similar Homes
Nearby Sold Comparables
Contact Agent
Listing Provided By
RE/MAX All Pro

