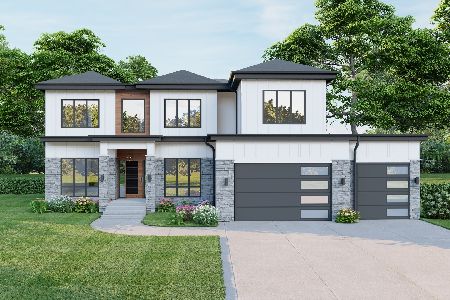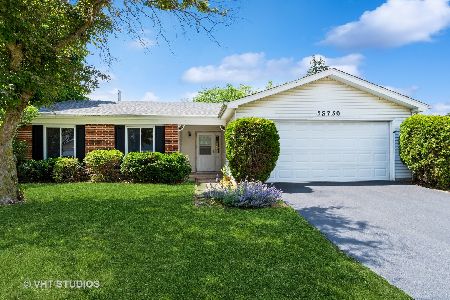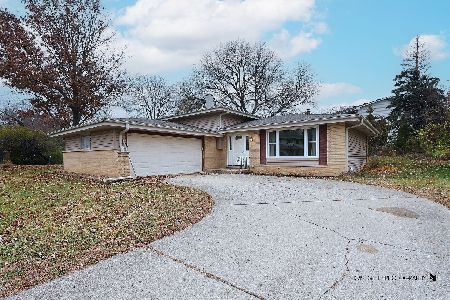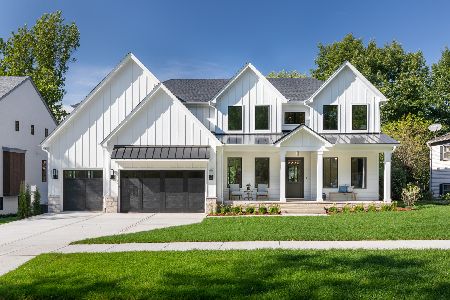3030 Bella Court, Lisle, Illinois 60532
$640,000
|
Sold
|
|
| Status: | Closed |
| Sqft: | 4,860 |
| Cost/Sqft: | $142 |
| Beds: | 5 |
| Baths: | 4 |
| Year Built: | 2006 |
| Property Taxes: | $15,089 |
| Days On Market: | 2443 |
| Lot Size: | 0,23 |
Description
Stunning 2 story home with elegant appointments and beautiful traditional design that is always in style. The open interior living space features 9 FT ceilings,gleaming Brazilian Cherry wood flrs.,white trims,& Vaulted Ceilings. Gorgeous eat-in kitchen w/ large island, granite counters, 42" maple cabinetry, stone backsplashes, double oven, New 36" Decor Cooktop, new LG refrigerator, & walk-in pantry. Grand double-height Family Room w/ Cherry Wood flrs.,chic fireplace & large arched windows. Spacious Laundry, den/ bedroom and full bath on 1ST FLR. Stunning Lower Level offers big and open space w/high ceilings,recessed lighting, full bath & full 2ND Kitchen, ideal for living and entertaining. Spectacular master w/ vaulted ceiling,Cherry wood flrs.,Whirlpool,oversized walk-in shower, dual vanities & large WIC. (3)additional bedrooms on 2ND FLR with Walk-in closets. 3 Car Garage. Quick access to expressways. Short drive to METRA & Historic Naperville d/t.THIS EXCEPTIONAL HOME IS A MUST SEE
Property Specifics
| Single Family | |
| — | |
| — | |
| 2006 | |
| Full | |
| — | |
| No | |
| 0.23 |
| Du Page | |
| — | |
| 200 / Annual | |
| Other | |
| Lake Michigan,Public | |
| Public Sewer | |
| 10388231 | |
| 0808206130 |
Nearby Schools
| NAME: | DISTRICT: | DISTANCE: | |
|---|---|---|---|
|
Grade School
Steeple Run Elementary School |
203 | — | |
|
Middle School
Jefferson Junior High School |
203 | Not in DB | |
|
High School
Naperville North High School |
203 | Not in DB | |
Property History
| DATE: | EVENT: | PRICE: | SOURCE: |
|---|---|---|---|
| 6 Aug, 2019 | Sold | $640,000 | MRED MLS |
| 28 Jun, 2019 | Under contract | $689,000 | MRED MLS |
| 21 May, 2019 | Listed for sale | $689,000 | MRED MLS |
Room Specifics
Total Bedrooms: 5
Bedrooms Above Ground: 5
Bedrooms Below Ground: 0
Dimensions: —
Floor Type: Carpet
Dimensions: —
Floor Type: Carpet
Dimensions: —
Floor Type: Carpet
Dimensions: —
Floor Type: —
Full Bathrooms: 4
Bathroom Amenities: Whirlpool,Separate Shower,Double Sink
Bathroom in Basement: 1
Rooms: Bedroom 5,Eating Area,Breakfast Room,Recreation Room,Game Room,Kitchen,Foyer,Storage,Walk In Closet
Basement Description: Finished
Other Specifics
| 3 | |
| Concrete Perimeter | |
| Concrete | |
| Patio | |
| Cul-De-Sac | |
| 87 X 123 | |
| — | |
| Full | |
| Vaulted/Cathedral Ceilings, Skylight(s), Hardwood Floors, First Floor Bedroom, First Floor Laundry, First Floor Full Bath | |
| Double Oven, Microwave, Dishwasher, High End Refrigerator, Washer, Dryer, Disposal, Stainless Steel Appliance(s), Cooktop, Range Hood | |
| Not in DB | |
| Street Lights, Street Paved | |
| — | |
| — | |
| Wood Burning, Gas Starter |
Tax History
| Year | Property Taxes |
|---|---|
| 2019 | $15,089 |
Contact Agent
Nearby Similar Homes
Nearby Sold Comparables
Contact Agent
Listing Provided By
Berkshire Hathaway HomeServices KoenigRubloff










