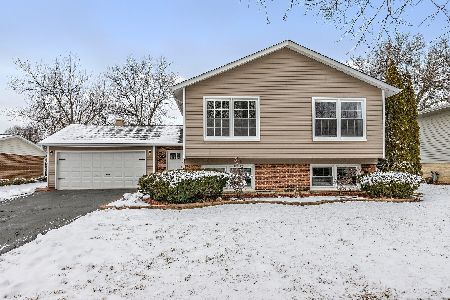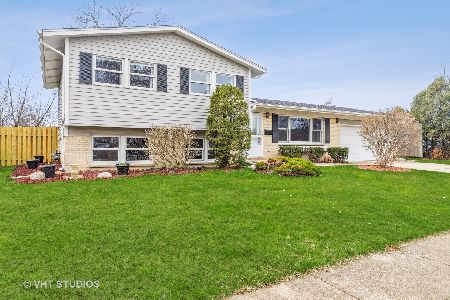3030 Kennicott Avenue, Arlington Heights, Illinois 60004
$380,000
|
Sold
|
|
| Status: | Closed |
| Sqft: | 2,200 |
| Cost/Sqft: | $170 |
| Beds: | 4 |
| Baths: | 2 |
| Year Built: | 1970 |
| Property Taxes: | $6,708 |
| Days On Market: | 2072 |
| Lot Size: | 0,22 |
Description
Fully rehabbed in 2017, this 4-bedroom Normandy Model home in the Berkley Square Subdivision of Arlington Heights is exceptionally well-maintained. Its open floor plan with stained hardwood floor throughout most of the home and detailed millwork evoke warmth and quality. The expanded contemporary kitchen features a large center island, white shaker cabinets, dark shadow quartz counter tops, stainless steel appliances, and stone back splash. Both of its bathrooms were updated with designer tile, vanities, plumbing, and electrical fixtures. The finished lower level welcomes you to a spacious family room featuring lots of natural light and a 4th bedroom. Some of the updates included with the rehab in 2017 were new doors and trim, professional painting throughout, new stainless steel appliances, and new exterior siding. The home is ideally located close to parks, schools and has easy access to major roads and shopping areas.
Property Specifics
| Single Family | |
| — | |
| Bi-Level | |
| 1970 | |
| Full,English | |
| NORMANDY | |
| No | |
| 0.22 |
| Cook | |
| Berkley Square | |
| — / Not Applicable | |
| None | |
| Lake Michigan | |
| Public Sewer | |
| 10719906 | |
| 03074020230000 |
Nearby Schools
| NAME: | DISTRICT: | DISTANCE: | |
|---|---|---|---|
|
Grade School
Edgar A Poe Elementary School |
21 | — | |
|
Middle School
Cooper Middle School |
21 | Not in DB | |
|
High School
Buffalo Grove High School |
214 | Not in DB | |
Property History
| DATE: | EVENT: | PRICE: | SOURCE: |
|---|---|---|---|
| 24 Jul, 2020 | Sold | $380,000 | MRED MLS |
| 20 May, 2020 | Under contract | $374,000 | MRED MLS |
| 20 May, 2020 | Listed for sale | $374,000 | MRED MLS |
| 24 Feb, 2021 | Sold | $405,000 | MRED MLS |
| 21 Jan, 2021 | Under contract | $390,000 | MRED MLS |
| 19 Jan, 2021 | Listed for sale | $390,000 | MRED MLS |
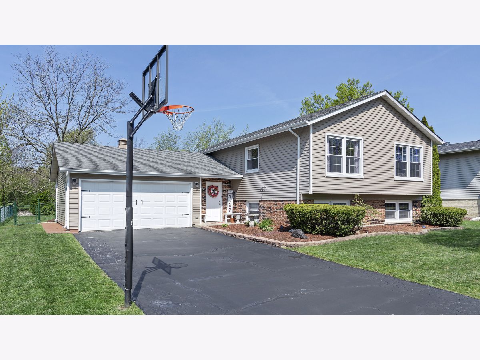
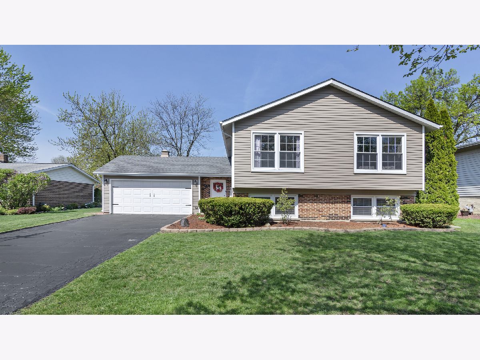
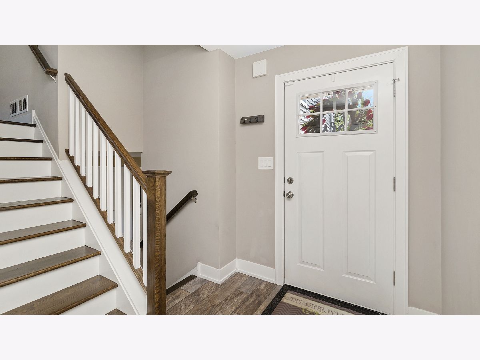
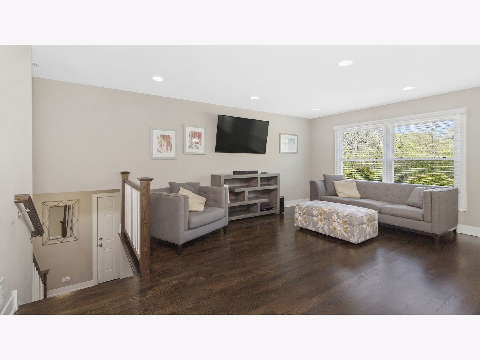
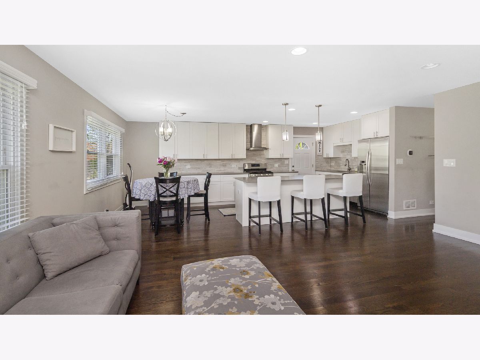
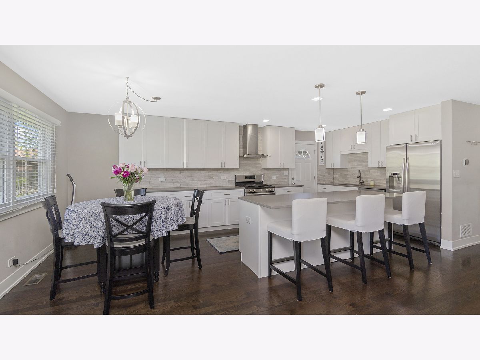
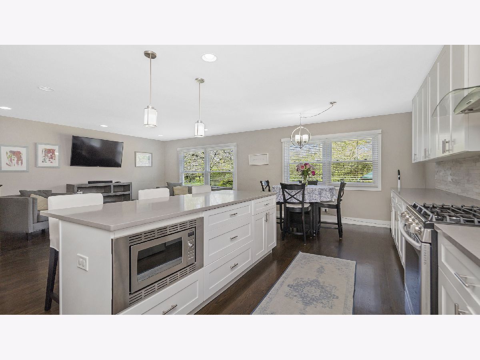
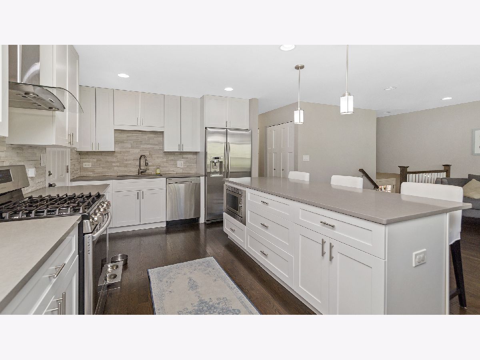
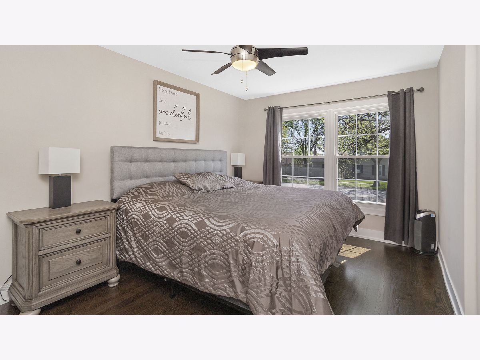
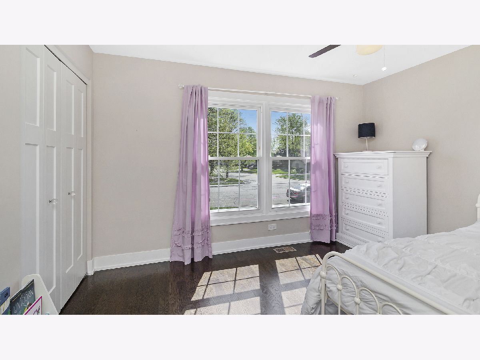
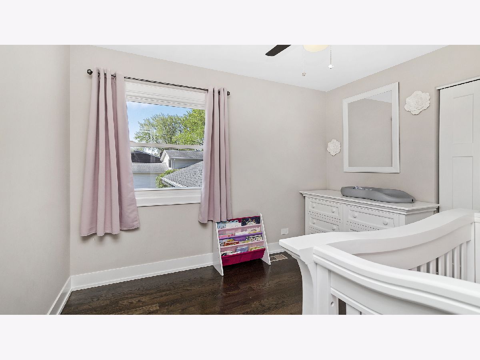
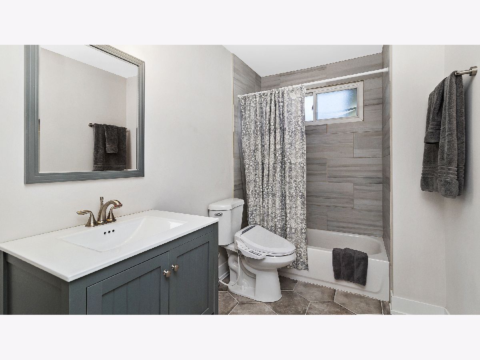
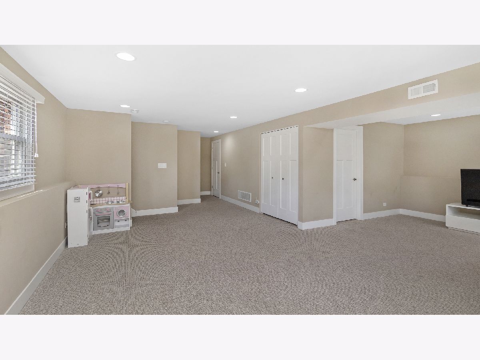
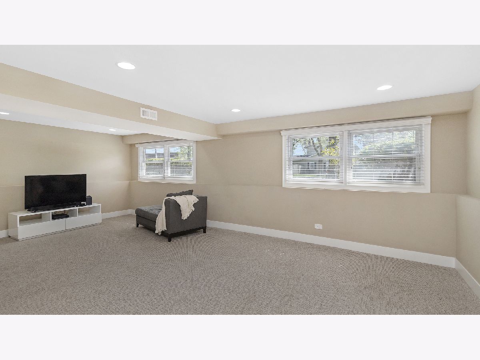
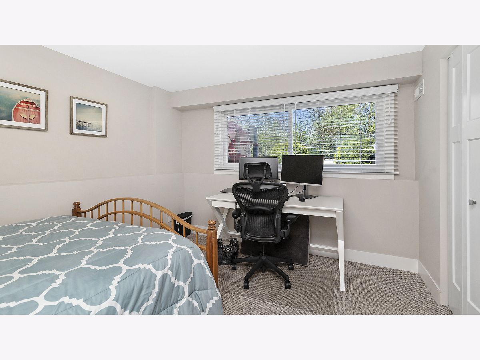
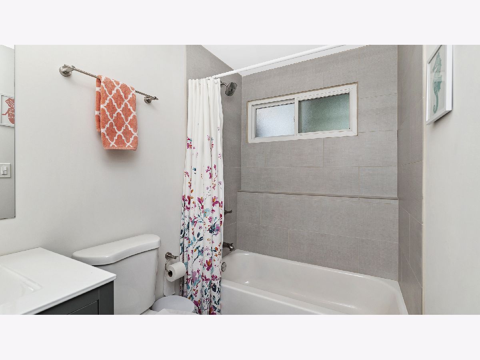
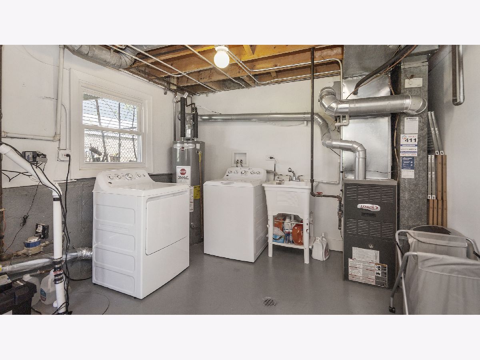
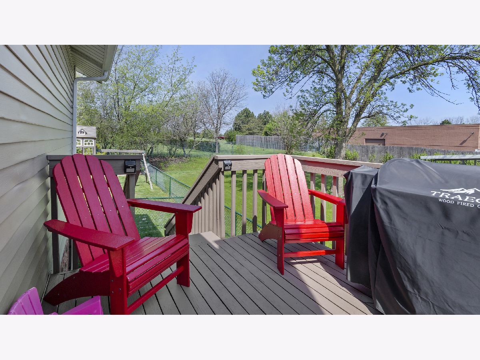
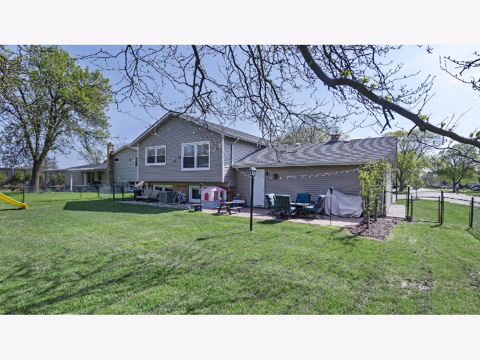
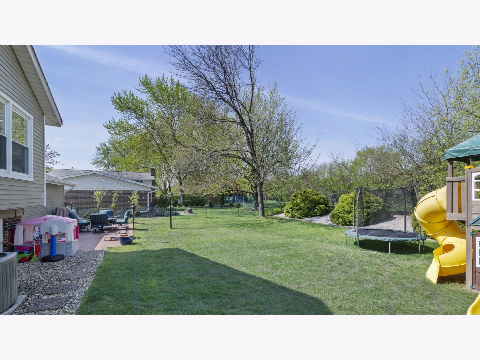
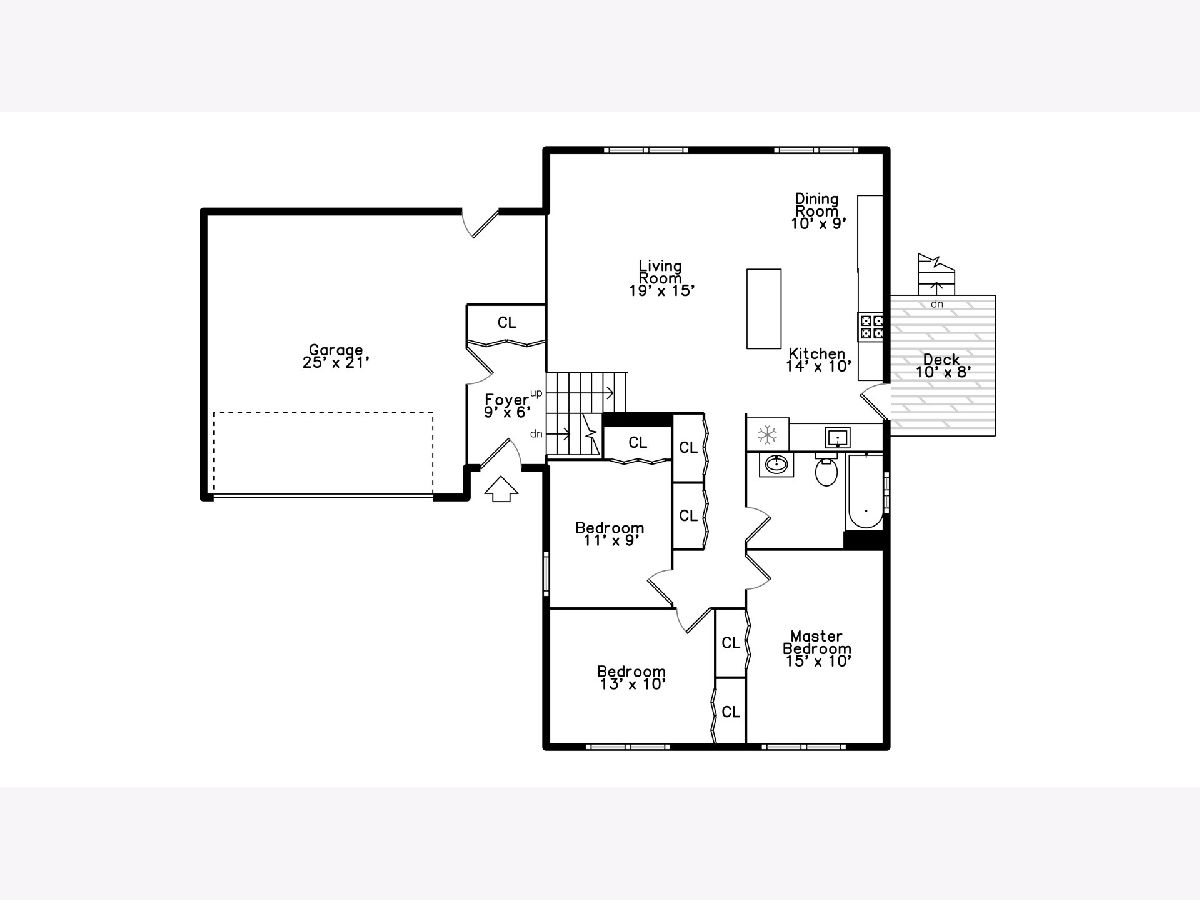
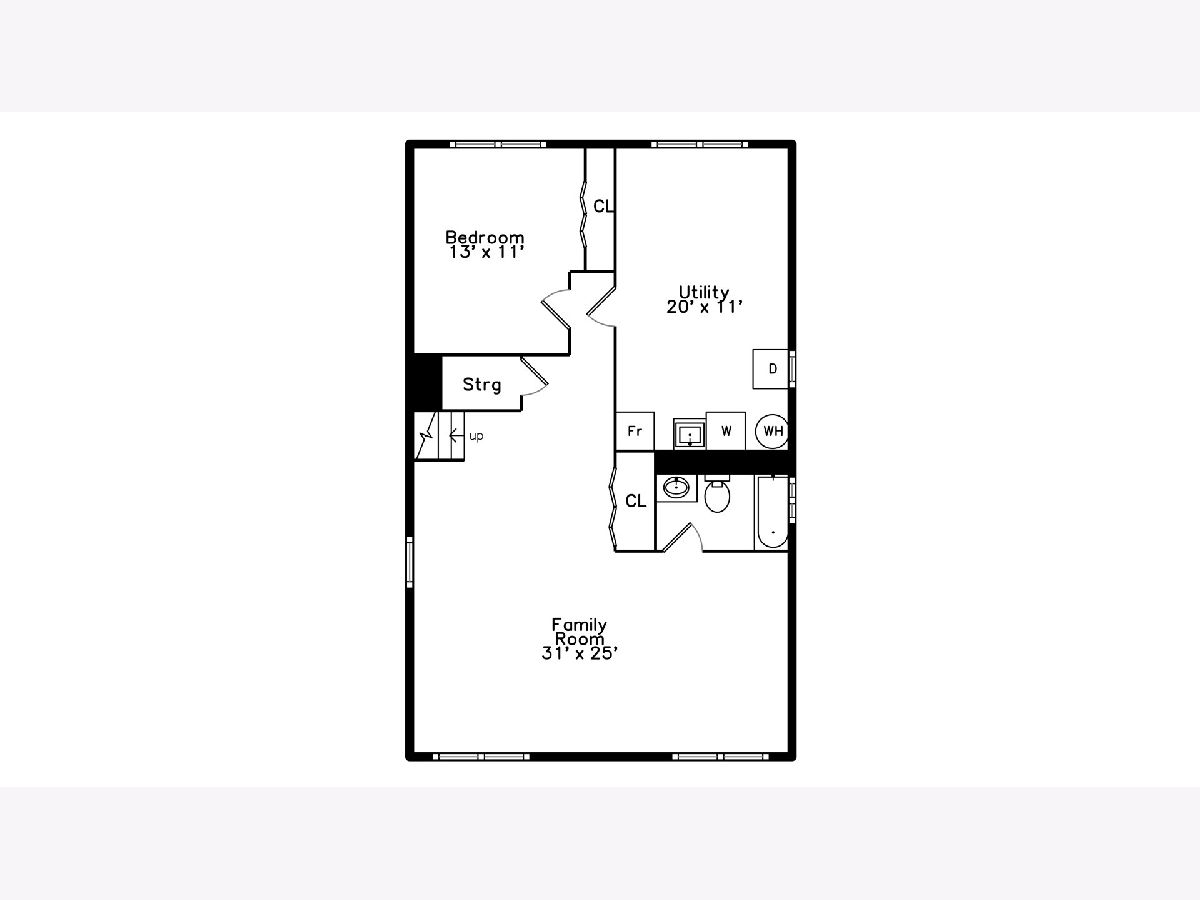
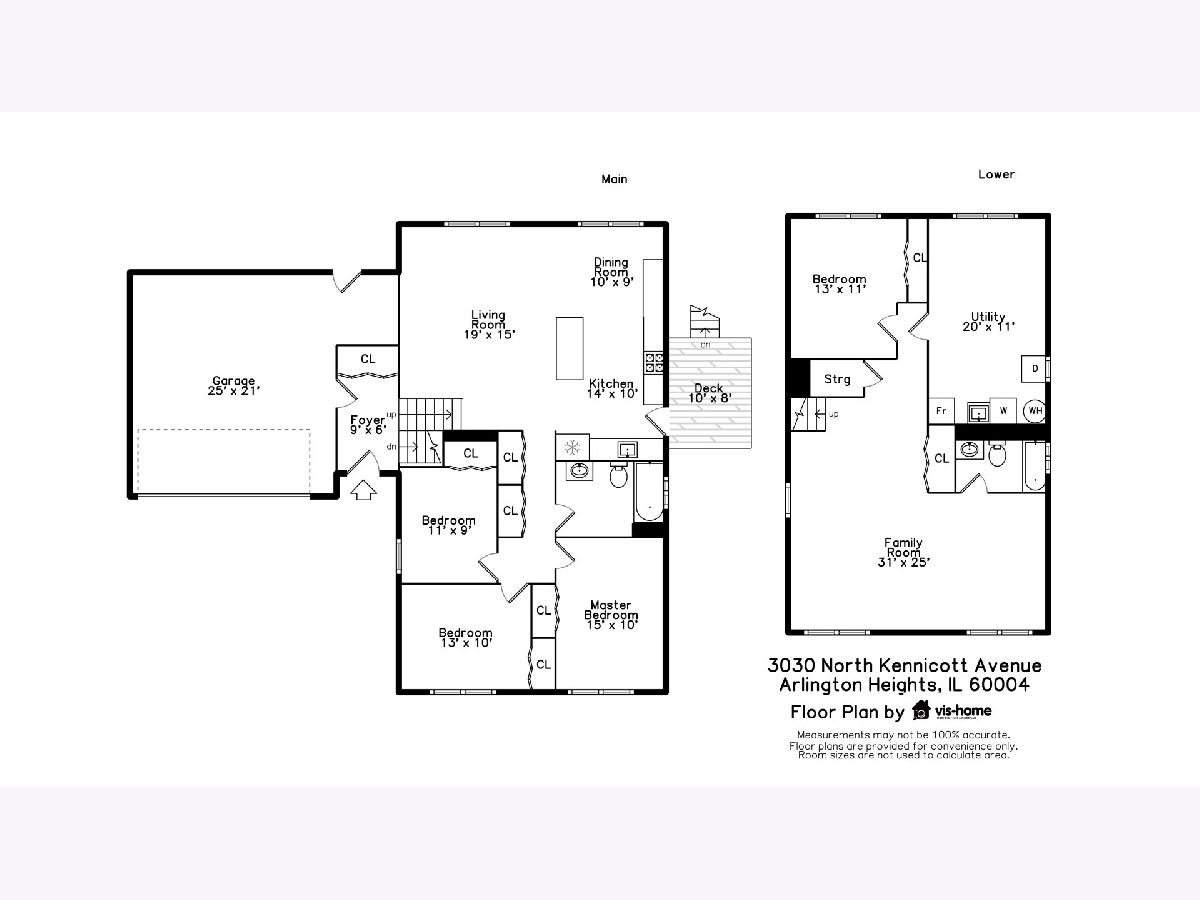
Room Specifics
Total Bedrooms: 4
Bedrooms Above Ground: 4
Bedrooms Below Ground: 0
Dimensions: —
Floor Type: Hardwood
Dimensions: —
Floor Type: Hardwood
Dimensions: —
Floor Type: Carpet
Full Bathrooms: 2
Bathroom Amenities: Bidet
Bathroom in Basement: 1
Rooms: Utility Room-2nd Floor
Basement Description: Finished
Other Specifics
| 2 | |
| Concrete Perimeter | |
| Asphalt | |
| Patio | |
| Fenced Yard,Mature Trees | |
| 75 X 128 | |
| — | |
| None | |
| Hardwood Floors, First Floor Full Bath | |
| Range, Microwave, Dishwasher, Refrigerator, Washer, Dryer, Disposal, Stainless Steel Appliance(s) | |
| Not in DB | |
| Curbs, Sidewalks, Street Lights, Street Paved | |
| — | |
| — | |
| — |
Tax History
| Year | Property Taxes |
|---|---|
| 2020 | $6,708 |
| 2021 | $7,838 |
Contact Agent
Nearby Similar Homes
Nearby Sold Comparables
Contact Agent
Listing Provided By
john greene, Realtor



