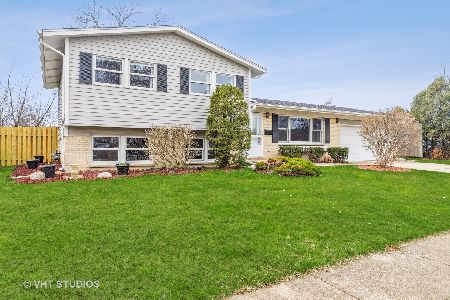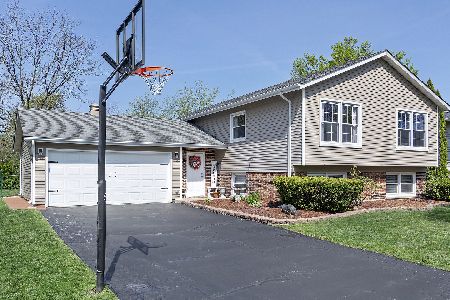3034 Kennicott Avenue, Arlington Heights, Illinois 60004
$255,000
|
Sold
|
|
| Status: | Closed |
| Sqft: | 1,474 |
| Cost/Sqft: | $173 |
| Beds: | 3 |
| Baths: | 2 |
| Year Built: | 1970 |
| Property Taxes: | $7,718 |
| Days On Market: | 2464 |
| Lot Size: | 0,24 |
Description
Welcome home to calm and quiet! This split-level 3 bedroom 1.5 bath single family home in Arlington Heights is an oasis of calm with a smart layout. Bright and open living and dining room with hardwood floors connects to kitchen with new stove and dishwasher. Carpeted bedrooms upstairs with new full bathroom, and carpeted lower level for big family room with above-grade windows. Connected 2-car garage, roof recently replaced, brick patio in park-like backyard walled with trees in quiet, secluded area with low traffic. Easy access to Rte. 53, short walk to Poe Elementary and Raven Park. Serves Cooper Middle and top-ranked Buffalo Grove High schools. Great find in Arlington Heights! Welcome Home!
Property Specifics
| Single Family | |
| — | |
| — | |
| 1970 | |
| Partial | |
| — | |
| No | |
| 0.24 |
| Cook | |
| Berkley Square | |
| 0 / Not Applicable | |
| None | |
| Lake Michigan | |
| Public Sewer | |
| 10355180 | |
| 03074020240000 |
Nearby Schools
| NAME: | DISTRICT: | DISTANCE: | |
|---|---|---|---|
|
Grade School
Edgar A Poe Elementary School |
21 | — | |
|
Middle School
Cooper Middle School |
21 | Not in DB | |
|
High School
Buffalo Grove High School |
214 | Not in DB | |
Property History
| DATE: | EVENT: | PRICE: | SOURCE: |
|---|---|---|---|
| 18 Jul, 2019 | Sold | $255,000 | MRED MLS |
| 2 Jun, 2019 | Under contract | $255,000 | MRED MLS |
| — | Last price change | $269,875 | MRED MLS |
| 24 Apr, 2019 | Listed for sale | $275,000 | MRED MLS |
| 1 Jun, 2022 | Sold | $360,000 | MRED MLS |
| 27 Apr, 2022 | Under contract | $374,900 | MRED MLS |
| 15 Apr, 2022 | Listed for sale | $374,900 | MRED MLS |
Room Specifics
Total Bedrooms: 3
Bedrooms Above Ground: 3
Bedrooms Below Ground: 0
Dimensions: —
Floor Type: Carpet
Dimensions: —
Floor Type: Carpet
Full Bathrooms: 2
Bathroom Amenities: —
Bathroom in Basement: 1
Rooms: No additional rooms
Basement Description: Finished,Crawl
Other Specifics
| 2 | |
| Concrete Perimeter | |
| Concrete | |
| Patio, Storms/Screens | |
| — | |
| 80X129 | |
| — | |
| None | |
| Hardwood Floors | |
| Range, Microwave, Dishwasher, Refrigerator, Washer, Dryer, Disposal | |
| Not in DB | |
| Sidewalks, Street Lights, Street Paved | |
| — | |
| — | |
| — |
Tax History
| Year | Property Taxes |
|---|---|
| 2019 | $7,718 |
| 2022 | $7,848 |
Contact Agent
Nearby Similar Homes
Nearby Sold Comparables
Contact Agent
Listing Provided By
@properties








