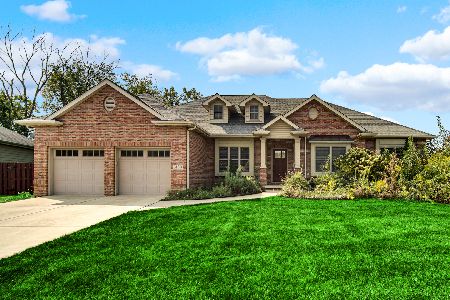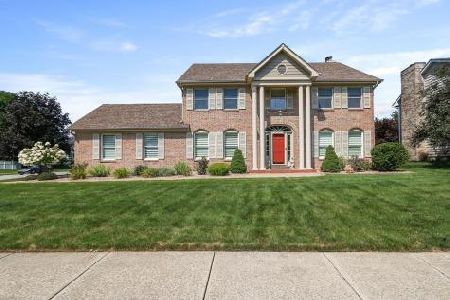3030 Manchester Lane, Schererville, Indiana 46375
$565,000
|
Sold
|
|
| Status: | Closed |
| Sqft: | 4,138 |
| Cost/Sqft: | $139 |
| Beds: | 4 |
| Baths: | 3 |
| Year Built: | 2000 |
| Property Taxes: | $5,257 |
| Days On Market: | 252 |
| Lot Size: | 0,00 |
Description
***New Roof on May 12!*** Welcome to this beautifully crafted one-and-a-half-story home in the prestigious Pine Hill Estates of Schererville, Indiana! With over 4,000 square feet of living space, this stunning residence boasts 4 spacious bedrooms and 3 bathrooms, providing an abundance of room for your family to grow and thrive. As you enter, you are greeted by a grand two-story foyer, setting the tone for the rest of the home. The soaring family room features an abundance of windows that allow natural light to pour in, creating a warm and inviting atmosphere. Perfect for entertaining, the home includes an office and a large dining room, ideal for hosting family gatherings and special occasions. The kitchen is a dream, featuring an abundance of cabinets, sleek granite countertops, and a huge window above the sink that fills the space with light. The spacious eat-in kitchen area seamlessly flows into a charming three-season room, where you'll enjoy panoramic views and a peaceful retreat filled with natural light. The main level master suite offers a spacious walk-in closet and a spa-like master bathroom, which includes a separate space with an extra vanity for added convenience. A large main-level laundry room, complete with cabinetry and a utility sink, further enhances the home's functionality. Upstairs, you'll find three generously sized bedrooms, each with its own walk-in closet. The double-vanity bathroom, with a convenient door between the shower and toilet area, ensures smooth and easy morning routines for everyone. The unfinished basement is a blank canvas with storage racks and a finished room perfect for use as an office, gym, or hobby space. Outside, the home is situated on a private lot with no rear neighbors, offering peace and privacy. The large driveway, side-load garage, and quiet neighborhood add to the appeal, while being conveniently located near Indianapolis Blvd, providing easy access to everything Northwest Indiana has to offer.
Property Specifics
| Single Family | |
| — | |
| — | |
| 2000 | |
| — | |
| 1 1/2 STORY | |
| No | |
| — |
| Lake | |
| — | |
| — / Not Applicable | |
| — | |
| — | |
| — | |
| 12365008 | |
| 4511214530150000 |
Nearby Schools
| NAME: | DISTRICT: | DISTANCE: | |
|---|---|---|---|
|
Grade School
Watson |
— | ||
|
Middle School
Grimmer |
Not in DB | ||
|
High School
Lake Central |
Not in DB | ||
Property History
| DATE: | EVENT: | PRICE: | SOURCE: |
|---|---|---|---|
| 26 Aug, 2025 | Sold | $565,000 | MRED MLS |
| 9 Jul, 2025 | Under contract | $575,000 | MRED MLS |
| — | Last price change | $589,900 | MRED MLS |
| 14 May, 2025 | Listed for sale | $599,900 | MRED MLS |

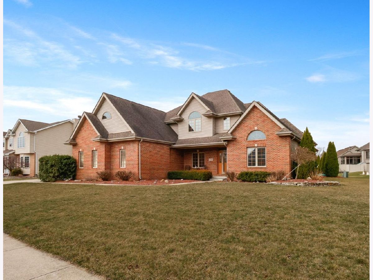
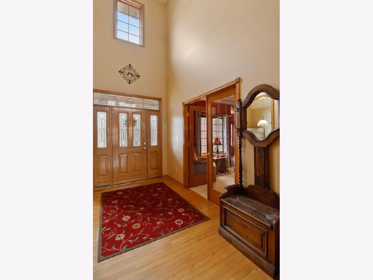
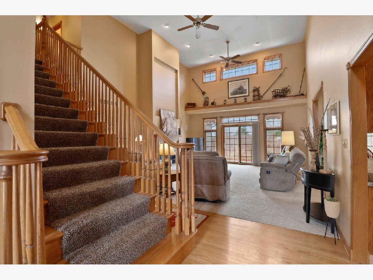
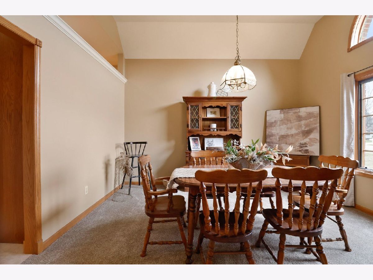
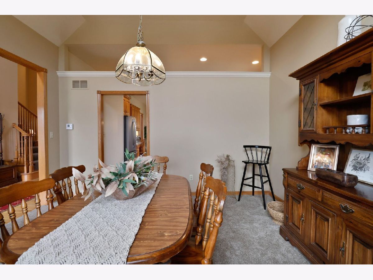
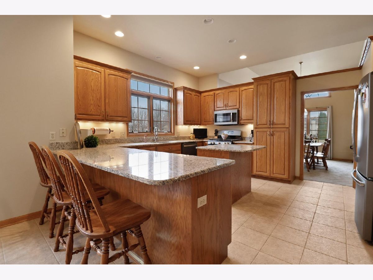
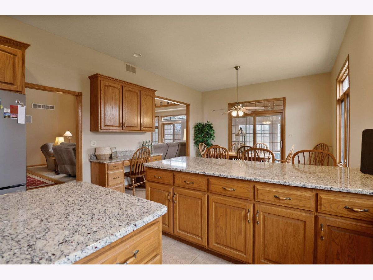
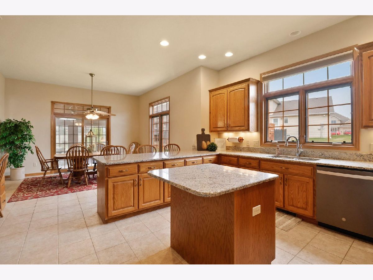
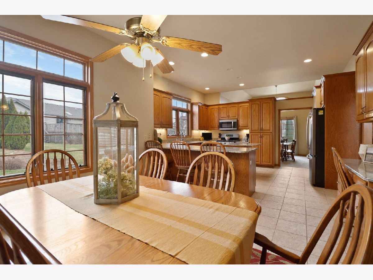
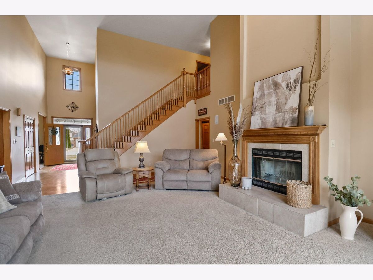
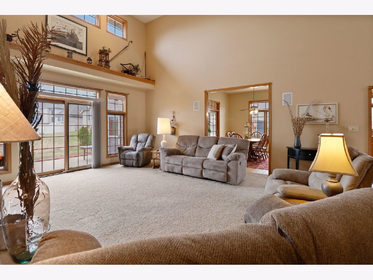
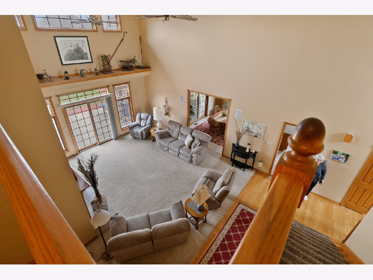
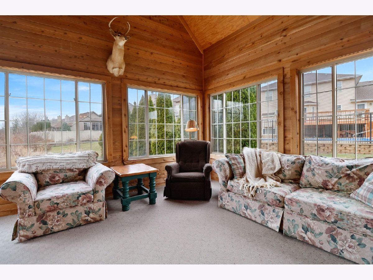
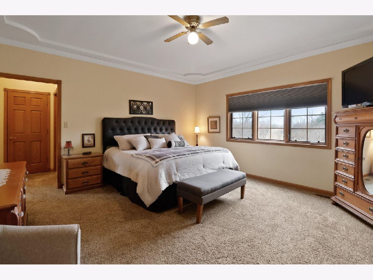
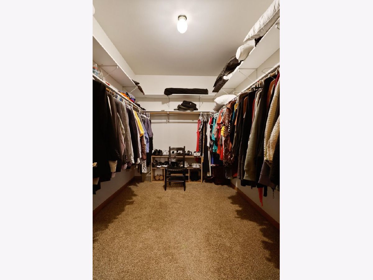
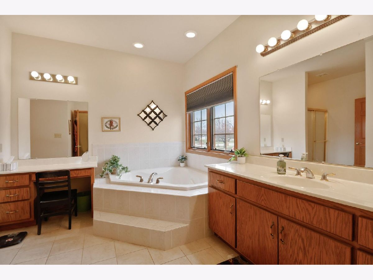
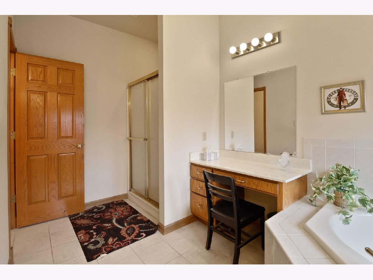
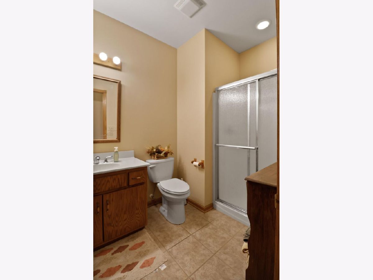
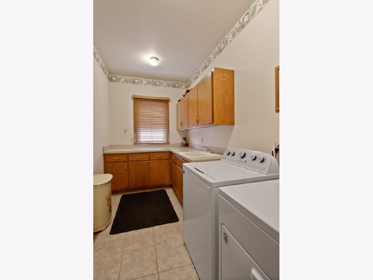
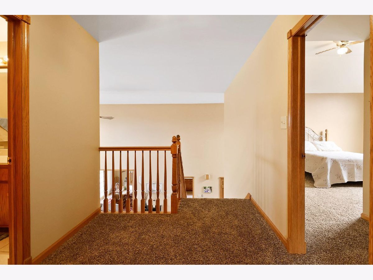
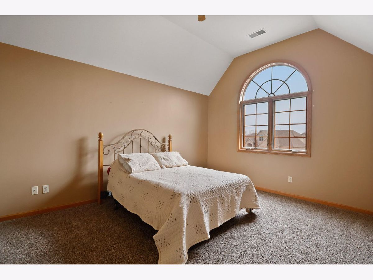
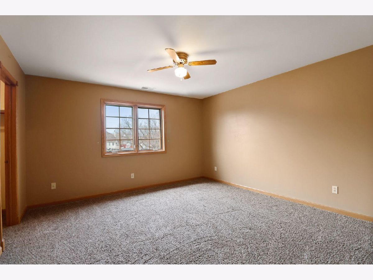
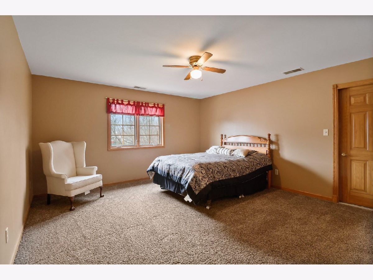
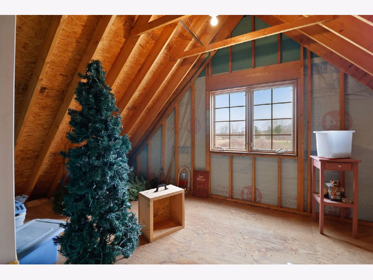
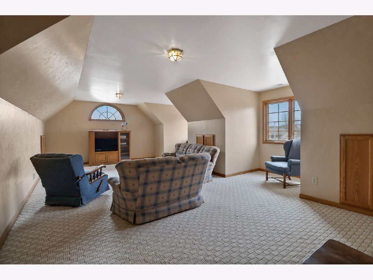
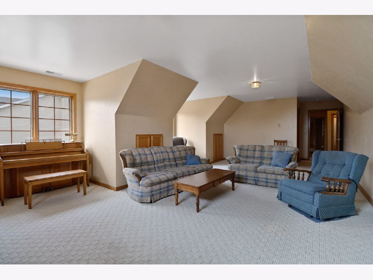
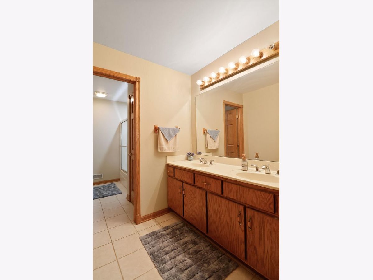
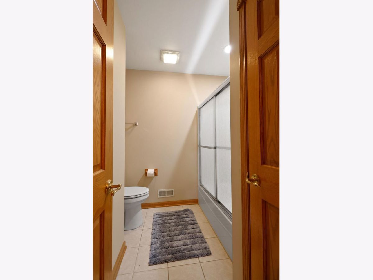
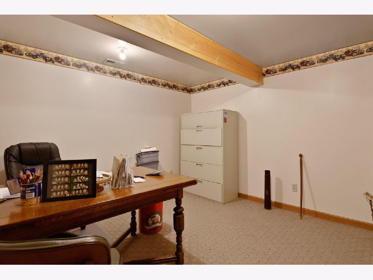
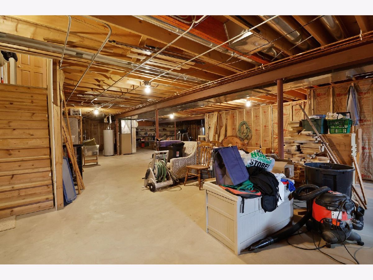
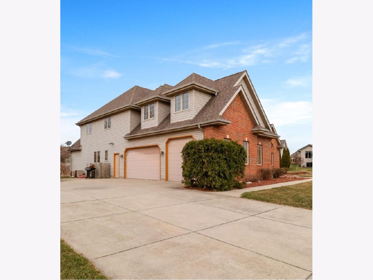
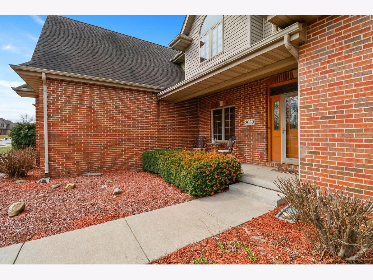
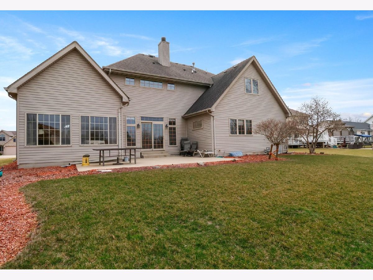
Room Specifics
Total Bedrooms: 4
Bedrooms Above Ground: 4
Bedrooms Below Ground: 0
Dimensions: —
Floor Type: —
Dimensions: —
Floor Type: —
Dimensions: —
Floor Type: —
Full Bathrooms: 3
Bathroom Amenities: —
Bathroom in Basement: 0
Rooms: —
Basement Description: —
Other Specifics
| 3 | |
| — | |
| — | |
| — | |
| — | |
| 117X137 | |
| — | |
| — | |
| — | |
| — | |
| Not in DB | |
| — | |
| — | |
| — | |
| — |
Tax History
| Year | Property Taxes |
|---|---|
| 2025 | $5,257 |
Contact Agent
Nearby Similar Homes
Nearby Sold Comparables
Contact Agent
Listing Provided By
McColly Real Estate


