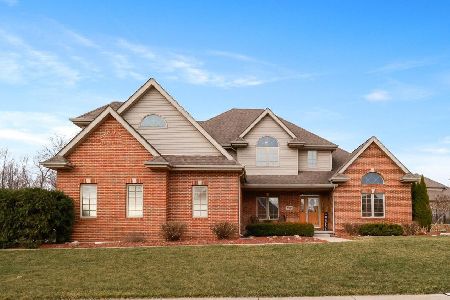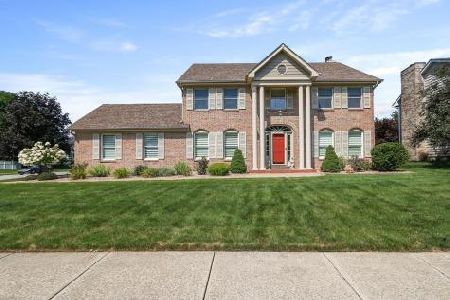3042 Whisper Drive, Schererville, Indiana 46375
$429,000
|
Sold
|
|
| Status: | Closed |
| Sqft: | 2,812 |
| Cost/Sqft: | $160 |
| Beds: | 4 |
| Baths: | 4 |
| Year Built: | 2013 |
| Property Taxes: | $43 |
| Days On Market: | 4208 |
| Lot Size: | 0,26 |
Description
Luxury D.R. Horton built 4BR, 3.5BTH, 2812 SqFt 2 STY features 9' ceilings (also in full basement), coffered & tray ceilings, recessed & designer lights, hardwood & ceramic floors, quartz counters, staggered cabinets w/crown & soft close fronts, canopy range hood, glass tile back splash, apron front SS sink, FP w/mantle & built-in's, Moen & Kohler fixtures & so much more. See "Additional Info" link for feature sheet.
Property Specifics
| Single Family | |
| — | |
| — | |
| 2013 | |
| Full | |
| — | |
| No | |
| 0.26 |
| Other | |
| — | |
| 0 / Not Applicable | |
| None | |
| Public | |
| Public Sewer | |
| 08677343 | |
| 4511214800090000 |
Property History
| DATE: | EVENT: | PRICE: | SOURCE: |
|---|---|---|---|
| 11 Dec, 2014 | Sold | $429,000 | MRED MLS |
| 31 Oct, 2014 | Under contract | $449,900 | MRED MLS |
| — | Last price change | $460,000 | MRED MLS |
| 16 Jul, 2014 | Listed for sale | $479,900 | MRED MLS |
Room Specifics
Total Bedrooms: 4
Bedrooms Above Ground: 4
Bedrooms Below Ground: 0
Dimensions: —
Floor Type: Carpet
Dimensions: —
Floor Type: Carpet
Dimensions: —
Floor Type: Carpet
Full Bathrooms: 4
Bathroom Amenities: Separate Shower,Soaking Tub
Bathroom in Basement: 0
Rooms: Office
Basement Description: Unfinished,Bathroom Rough-In
Other Specifics
| 3 | |
| Concrete Perimeter | |
| Concrete | |
| Porch | |
| Nature Preserve Adjacent,Landscaped | |
| 80X130X150X35X20X29 | |
| — | |
| Full | |
| Hardwood Floors, First Floor Laundry | |
| Range, Microwave, Dishwasher, Refrigerator, Disposal, Stainless Steel Appliance(s) | |
| Not in DB | |
| Sidewalks, Street Lights, Street Paved | |
| — | |
| — | |
| Gas Log, Gas Starter |
Tax History
| Year | Property Taxes |
|---|---|
| 2014 | $43 |
Contact Agent
Nearby Similar Homes
Nearby Sold Comparables
Contact Agent
Listing Provided By
McColly Real Estate





