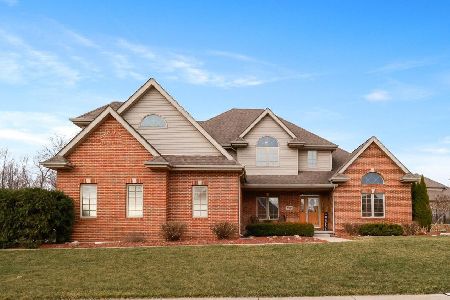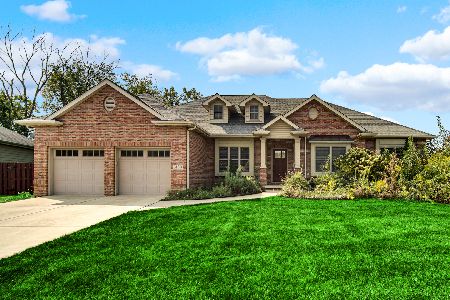3115 Abby Lane, Schererville, Indiana 46375
$455,000
|
Sold
|
|
| Status: | Closed |
| Sqft: | 3,698 |
| Cost/Sqft: | $122 |
| Beds: | 4 |
| Baths: | 3 |
| Year Built: | 2005 |
| Property Taxes: | $4,510 |
| Days On Market: | 2466 |
| Lot Size: | 0,00 |
Description
BETTER THAN NEW! Stately Custom 3698SF 2-Story 4 BED/3BATH Brick Home w/4 Car Garage in HIGHLY DESIRED PINE HILL of Schererville! Grand Foyer Staircase! GORGEOUS REAL HARDWOOD FLRS in Foyer, FORMAL DINING & Living Rm! Upgraded 9'Main Fl Ceilings, 6 Panel Oak Doors & 7H wallbase! AMAZING GOURMET KITCHEN w/Newer Beautiful Granite counters & Island, Ceramic tile Backsplash & Flr, Quality Cherry Cabinets, Newer HIGH END STAINLESS STEEL appliances include DACOR 6 Burner Range, JENN AIR Built-Dbl Wall Oven w/Convection, VIKING Range Hood, Built-Microwave & Dishwasher & REVERSE OSMOSIS water system. DINETTE AREA W/SLIDING DOORS to fenced in patio area of backyard w/NATURAL GAS GRILL. Family Rm w/GAS BRICK FIREPLACE w/Custom Oak Mantel! CENTRAL VAC SYSTEM! Huge main Fl Laundry Rm! 2ND STAIRCASE TO UPPER LEVEL & 2ND FAMILY RM! Spacious 19x13 MASTER BEDRM w/Crown Molding, ENSUITE BATH w/Dbl Vanity, Shower, Whirlpool Tub & Walk in Closet! READY TO FINISH ADD'L 1642SF Basement. 1yr HOME WARRANTY!
Property Specifics
| Single Family | |
| — | |
| Colonial | |
| 2005 | |
| Full | |
| — | |
| No | |
| — |
| Lake | |
| Pine Hill | |
| 0 / Not Applicable | |
| None | |
| Lake Michigan | |
| Public Sewer | |
| 10356062 | |
| 4511214790110000 |
Nearby Schools
| NAME: | DISTRICT: | DISTANCE: | |
|---|---|---|---|
|
Grade School
Watson (verify) |
— | ||
|
Middle School
Grimmer (verify) |
Not in DB | ||
|
High School
Lake Central |
Not in DB | ||
Property History
| DATE: | EVENT: | PRICE: | SOURCE: |
|---|---|---|---|
| 25 Jun, 2019 | Sold | $455,000 | MRED MLS |
| 28 Apr, 2019 | Under contract | $450,000 | MRED MLS |
| 23 Apr, 2019 | Listed for sale | $450,000 | MRED MLS |
Room Specifics
Total Bedrooms: 4
Bedrooms Above Ground: 4
Bedrooms Below Ground: 0
Dimensions: —
Floor Type: Carpet
Dimensions: —
Floor Type: Carpet
Dimensions: —
Floor Type: Carpet
Full Bathrooms: 3
Bathroom Amenities: Whirlpool,Separate Shower,Double Sink
Bathroom in Basement: 0
Rooms: Recreation Room
Basement Description: Unfinished
Other Specifics
| 4 | |
| Concrete Perimeter | |
| Concrete | |
| Patio, Porch, Outdoor Grill | |
| Fenced Yard,Landscaped,Mature Trees | |
| 47X131X150X140 IRREGULAR P | |
| — | |
| Full | |
| Skylight(s), Hardwood Floors, First Floor Laundry, Built-in Features, Walk-In Closet(s) | |
| Double Oven, Microwave, Dishwasher, High End Refrigerator, Washer, Dryer, Disposal, Stainless Steel Appliance(s), Cooktop, Built-In Oven, Range Hood, Water Purifier Owned, Other | |
| Not in DB | |
| Sidewalks, Street Paved | |
| — | |
| — | |
| Gas Log |
Tax History
| Year | Property Taxes |
|---|---|
| 2019 | $4,510 |
Contact Agent
Nearby Similar Homes
Nearby Sold Comparables
Contact Agent
Listing Provided By
McColly Real Estate





