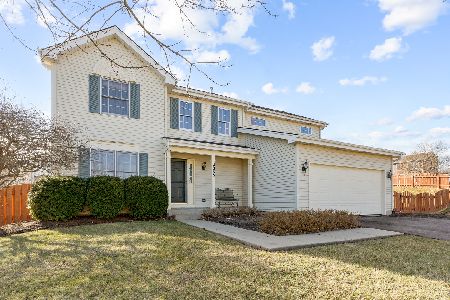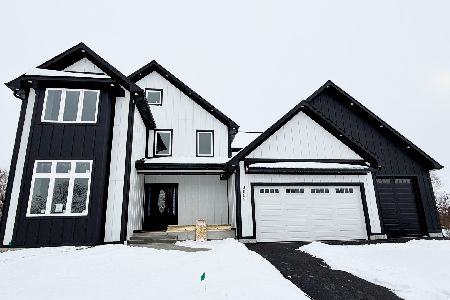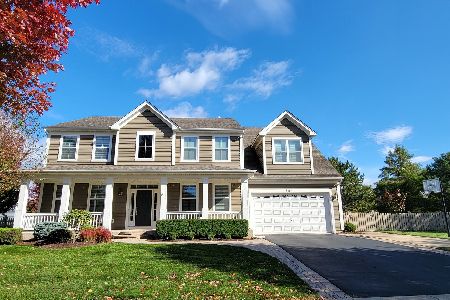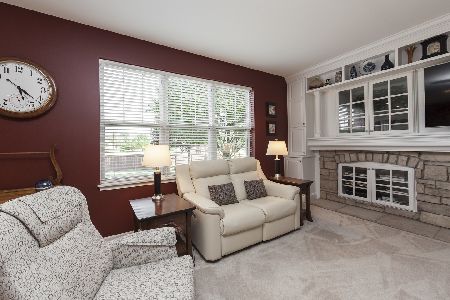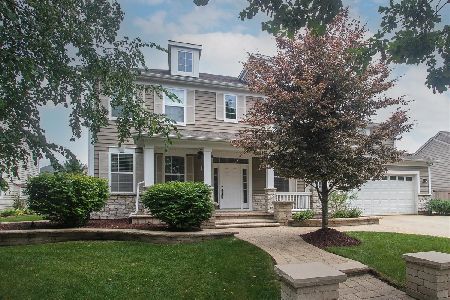3030 Settlers Parkway, Elgin, Illinois 60124
$345,000
|
Sold
|
|
| Status: | Closed |
| Sqft: | 3,969 |
| Cost/Sqft: | $87 |
| Beds: | 4 |
| Baths: | 4 |
| Year Built: | 2005 |
| Property Taxes: | $10,758 |
| Days On Market: | 3674 |
| Lot Size: | 0,36 |
Description
Short Sale Opportunity, We Average 75 Days to Close Short Sales. The Corliss Model is One of the Largest Homes approx 5900 Finished sq ft. Located in the Premier Providence Subdivision & in the Highly Regarded Burlington 301 School District. Features: Gourmet Kitchen w/42" Cabinets Double Oven Walk in Pantry Butler Pantry to the Dining Room Ceramic Tiles, Master Suite with Ultra Bath Separate 2 Person Shower 2 Walk In Closets, Total of 6 Bedrooms, 3.1 Bathrooms, Fireplace, Recessed Lighting and Upgraded Lighting Package, Full FINISHED Basement w/ 2nd Kitchen, Huge Mudroom w/ Washer Dryer, Laundry Sink and Cabinets, Brick Paver Driveway, Sidewalk Patio & Fire Pit. 3 Car Tandem Garage. This is a Must See Home! Providence Offers Walking/Biking Trails Tennis Courts Boat/Club House, Beautifully Landscaped Boulevards & Marquee Entrances. Master Association is $300 Annually (Not Monthly)
Property Specifics
| Single Family | |
| — | |
| — | |
| 2005 | |
| Full | |
| CORLISS | |
| No | |
| 0.36 |
| Kane | |
| Providence | |
| 0 / Not Applicable | |
| None | |
| Public | |
| Public Sewer | |
| 09108575 | |
| 0617327009 |
Nearby Schools
| NAME: | DISTRICT: | DISTANCE: | |
|---|---|---|---|
|
Grade School
Country Trails Elementary School |
301 | — | |
|
Middle School
Prairie Knolls Middle School |
301 | Not in DB | |
|
High School
Central High School |
301 | Not in DB | |
Property History
| DATE: | EVENT: | PRICE: | SOURCE: |
|---|---|---|---|
| 17 Jun, 2016 | Sold | $345,000 | MRED MLS |
| 3 Mar, 2016 | Under contract | $345,000 | MRED MLS |
| — | Last price change | $359,000 | MRED MLS |
| 4 Jan, 2016 | Listed for sale | $359,000 | MRED MLS |
Room Specifics
Total Bedrooms: 6
Bedrooms Above Ground: 4
Bedrooms Below Ground: 2
Dimensions: —
Floor Type: Carpet
Dimensions: —
Floor Type: Carpet
Dimensions: —
Floor Type: Carpet
Dimensions: —
Floor Type: —
Dimensions: —
Floor Type: —
Full Bathrooms: 4
Bathroom Amenities: Separate Shower,Double Sink,Full Body Spray Shower,Double Shower
Bathroom in Basement: 1
Rooms: Bonus Room,Bedroom 5,Bedroom 6,Breakfast Room,Den
Basement Description: Finished
Other Specifics
| 3 | |
| Concrete Perimeter | |
| Brick | |
| Brick Paver Patio | |
| Corner Lot,Landscaped | |
| 0 X 0 | |
| — | |
| Full | |
| First Floor Laundry | |
| Double Oven, Microwave, Dishwasher, Refrigerator, Washer, Dryer, Disposal | |
| Not in DB | |
| Clubhouse, Tennis Courts, Sidewalks, Street Lights | |
| — | |
| — | |
| — |
Tax History
| Year | Property Taxes |
|---|---|
| 2016 | $10,758 |
Contact Agent
Nearby Similar Homes
Nearby Sold Comparables
Contact Agent
Listing Provided By
Street Side Realty LLC

