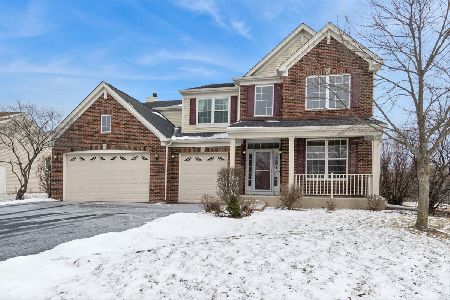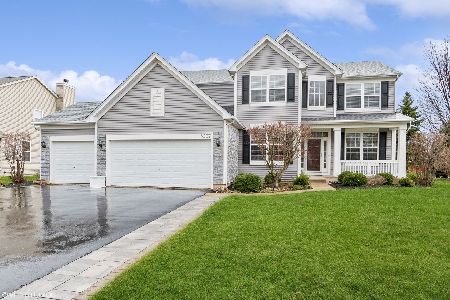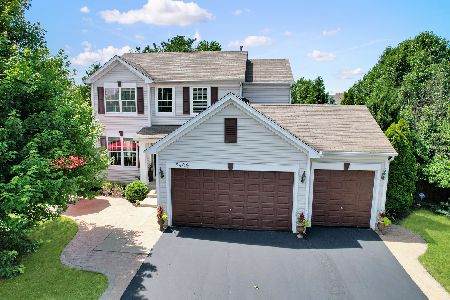3033 Iron Leige Lane, Montgomery, Illinois 60538
$245,000
|
Sold
|
|
| Status: | Closed |
| Sqft: | 2,150 |
| Cost/Sqft: | $114 |
| Beds: | 4 |
| Baths: | 3 |
| Year Built: | 2005 |
| Property Taxes: | $5,830 |
| Days On Market: | 3563 |
| Lot Size: | 0,23 |
Description
The curb appeal is classic, crisp, and inviting--and it is just the beginning of what this home has to offer! Enjoy the full length covered front porch and nice landscaping. 308 schools! 3033 Iron Leige has one of the best locations in the neighborhood. There are park areas both on the side of the home and the rear of the home as well as access to the community bike path. Mature trees offer privacy. Once inside, you'll experience a home full of light that was freshly painted just before listing! Hardwood floors on the main level hallways and Kitchen area. Kitchen includes 42" cabinets, island, pantry, and GE Stainless Steel Appliances. Large Family Room with Fireplace opens to Breakfast Area and Kitchen. Living Room/Dining Room Combo offers usable flex space. 1st floor office and 1st floor laundry. Four nicely sized bedrooms all upstairs. Master Bedroom with vaulted ceiling, walk in closet and 5 piece Master Bath. Full unfinished basement measured ~35x31
Property Specifics
| Single Family | |
| — | |
| Traditional | |
| 2005 | |
| Full | |
| — | |
| No | |
| 0.23 |
| Kendall | |
| Blackberry Crossing West | |
| 260 / Annual | |
| None | |
| Public | |
| Public Sewer | |
| 09214148 | |
| 0202303004 |
Nearby Schools
| NAME: | DISTRICT: | DISTANCE: | |
|---|---|---|---|
|
Grade School
Lakewood Creek Elementary School |
308 | — | |
|
Middle School
Traughber Junior High School |
308 | Not in DB | |
|
High School
Oswego High School |
308 | Not in DB | |
Property History
| DATE: | EVENT: | PRICE: | SOURCE: |
|---|---|---|---|
| 1 Jul, 2016 | Sold | $245,000 | MRED MLS |
| 9 May, 2016 | Under contract | $245,000 | MRED MLS |
| 3 May, 2016 | Listed for sale | $245,000 | MRED MLS |
Room Specifics
Total Bedrooms: 4
Bedrooms Above Ground: 4
Bedrooms Below Ground: 0
Dimensions: —
Floor Type: Carpet
Dimensions: —
Floor Type: Carpet
Dimensions: —
Floor Type: Carpet
Full Bathrooms: 3
Bathroom Amenities: Separate Shower,Double Sink
Bathroom in Basement: 0
Rooms: Breakfast Room,Office
Basement Description: Unfinished
Other Specifics
| 2 | |
| Concrete Perimeter | |
| Asphalt | |
| — | |
| Landscaped,Park Adjacent | |
| 80X126 | |
| Full,Unfinished | |
| Full | |
| Vaulted/Cathedral Ceilings, Hardwood Floors, First Floor Laundry | |
| Range, Microwave, Dishwasher, Refrigerator, Freezer, Washer, Dryer, Disposal, Stainless Steel Appliance(s) | |
| Not in DB | |
| Sidewalks, Street Lights, Street Paved | |
| — | |
| — | |
| Wood Burning, Gas Starter |
Tax History
| Year | Property Taxes |
|---|---|
| 2016 | $5,830 |
Contact Agent
Nearby Similar Homes
Nearby Sold Comparables
Contact Agent
Listing Provided By
john greene, Realtor







