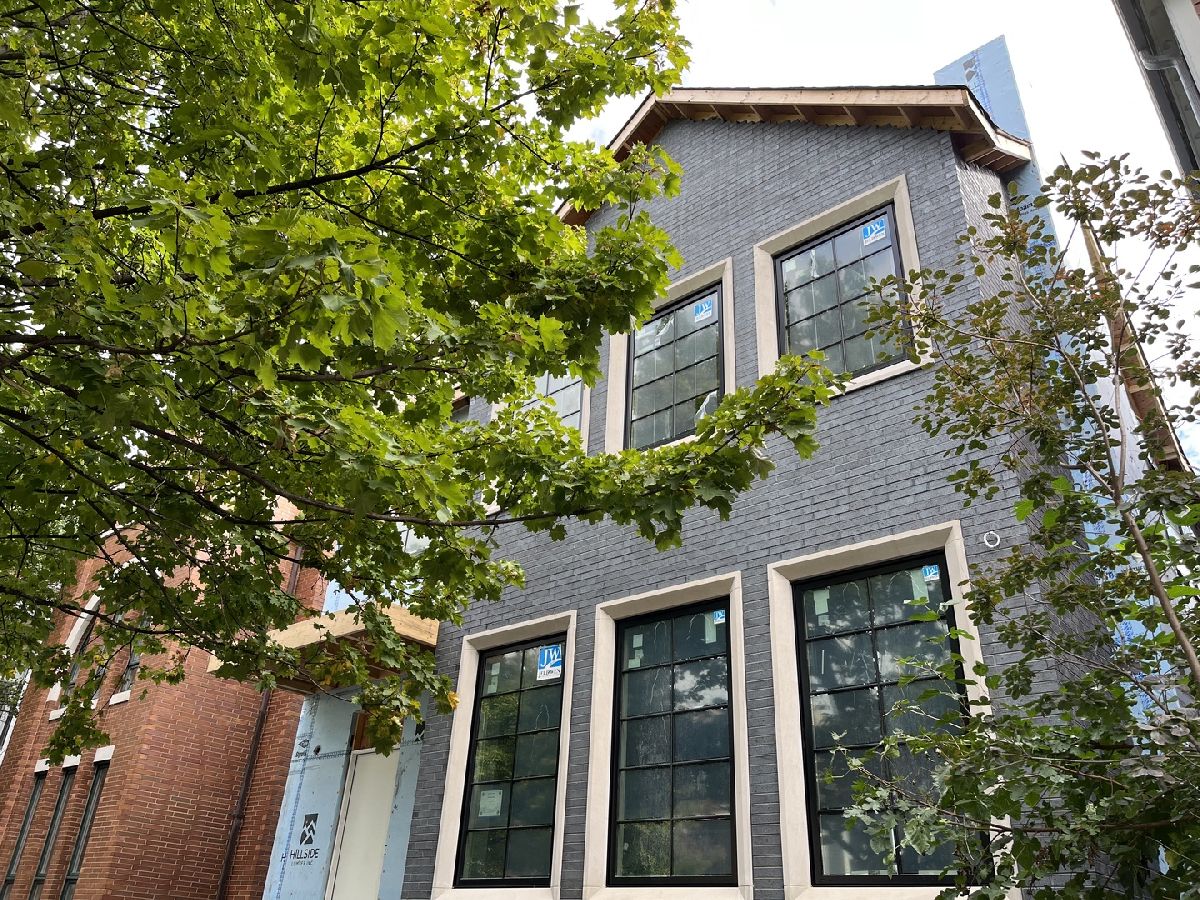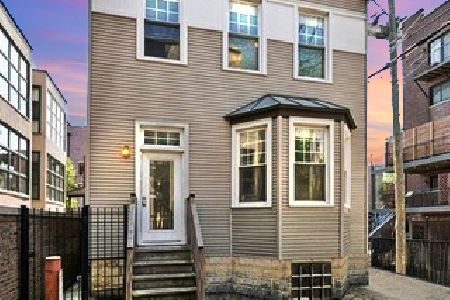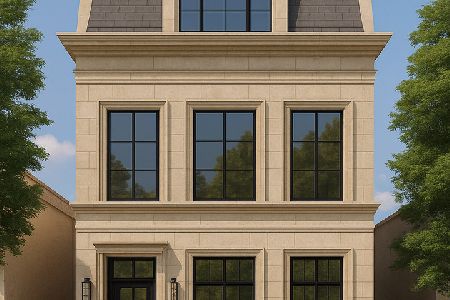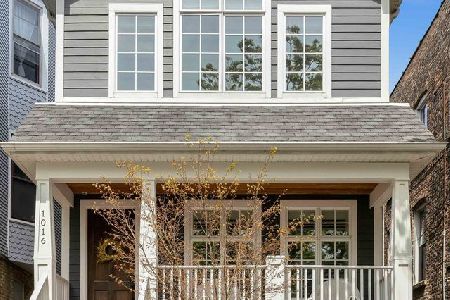3033 Kenmore Avenue, Lake View, Chicago, Illinois 60657
$2,950,000
|
Sold
|
|
| Status: | Closed |
| Sqft: | 0 |
| Cost/Sqft: | — |
| Beds: | 6 |
| Baths: | 6 |
| Year Built: | 2023 |
| Property Taxes: | $21,902 |
| Days On Market: | 1207 |
| Lot Size: | 0,11 |
Description
NEW CONSTRUCTION 6 Bedroom, 4.2 bathroom single family home on a WIDE, 37.5' LOT in Lakeview. Sophisticated contemporary residence with an open floorplan from BAK HOME DEVELOPMENT, including approx. 1,300sf of rear outdoor space. Enter the home into a light-filled living-dining room with gas-vented Porcelanosa-clad fireplace. Massive Zecchinon, custom ITALIAN KITCHEN with quartz waterfall counters and premier SubZero/Wolf/Miele appliances. A chef's dream includes a 60" Wolf range with six burners, infrared griddle, infrared charbroiler, and double oven. Adjacent to the kitchen and breakfast room is a generous rear family room, highlighted by a wood-burning fireplace surrounded by floor-to-ceiling bookshelves. The Second Floor offers a spacious Primary Suite with oversized walk-in closet and spa-like bath including heated floor, water closet, floating vanity, fully-loaded Hansgrohe steam shower, freestanding Victoria & Albert soaking tub, and Robern recessed medicine cabinet. Three additional bedrooms and two bathrooms fill out the second floor. Lower Level includes a recreation room with kitchenette as well as two bedrooms, one full bath with steam shower, and powder room. THREE-CAR GARAGE with storage. Generous mudroom. Sound-attenuating insulation between floors. Finest workmanship and materials throughout. Tubman Elementary. Anticipated Delivery: Winter 2023. OPPORTUNITY FOR BUYER CUSTOMIZATION. Photos of current conditions and of prior projects. Home is very walkable. Agent owned interest.
Property Specifics
| Single Family | |
| — | |
| — | |
| 2023 | |
| — | |
| — | |
| No | |
| 0.11 |
| Cook | |
| — | |
| — / Not Applicable | |
| — | |
| — | |
| — | |
| 11651250 | |
| 14292100080000 |
Nearby Schools
| NAME: | DISTRICT: | DISTANCE: | |
|---|---|---|---|
|
Grade School
Harriet Tubman Elementary School |
299 | — | |
|
Middle School
Harriet Tubman Elementary School |
299 | Not in DB | |
Property History
| DATE: | EVENT: | PRICE: | SOURCE: |
|---|---|---|---|
| 16 May, 2023 | Sold | $2,950,000 | MRED MLS |
| 21 Oct, 2022 | Under contract | $2,950,000 | MRED MLS |
| 12 Oct, 2022 | Listed for sale | $2,950,000 | MRED MLS |

Room Specifics
Total Bedrooms: 6
Bedrooms Above Ground: 6
Bedrooms Below Ground: 0
Dimensions: —
Floor Type: —
Dimensions: —
Floor Type: —
Dimensions: —
Floor Type: —
Dimensions: —
Floor Type: —
Dimensions: —
Floor Type: —
Full Bathrooms: 6
Bathroom Amenities: —
Bathroom in Basement: 1
Rooms: —
Basement Description: Finished
Other Specifics
| 3 | |
| — | |
| — | |
| — | |
| — | |
| 37.5 X 124 | |
| — | |
| — | |
| — | |
| — | |
| Not in DB | |
| — | |
| — | |
| — | |
| — |
Tax History
| Year | Property Taxes |
|---|---|
| 2023 | $21,902 |
Contact Agent
Nearby Similar Homes
Nearby Sold Comparables
Contact Agent
Listing Provided By
Jameson Sotheby's Intl Realty









