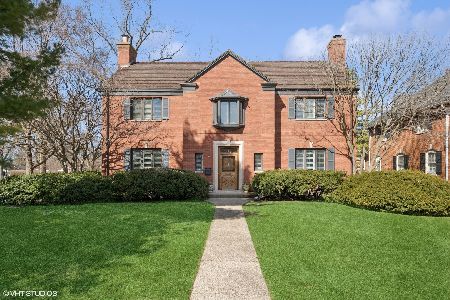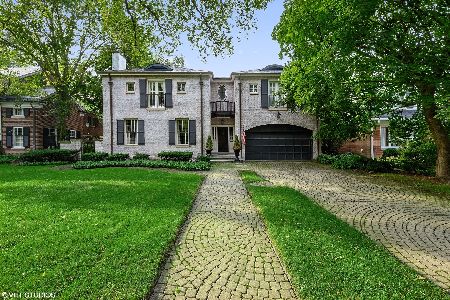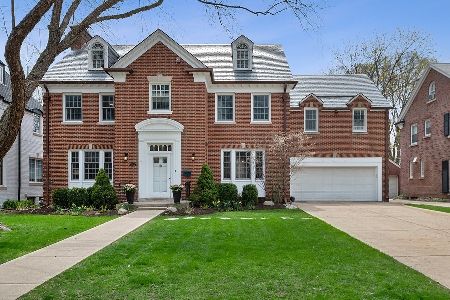3033 Payne Street, Evanston, Illinois 60201
$967,800
|
Sold
|
|
| Status: | Closed |
| Sqft: | 0 |
| Cost/Sqft: | — |
| Beds: | 5 |
| Baths: | 5 |
| Year Built: | 1936 |
| Property Taxes: | $19,865 |
| Days On Market: | 2863 |
| Lot Size: | 0,26 |
Description
Charming English Country Home in sought after NW Evanston's most desired quiet neighborhood. Front foyer with fabulous staircase. Cozy wood paneled library with fireplace. Elegant living room w marble fpl opens to sunny garden room that overlooks private fenced yard w/specimen plantings & ground covers. Oversize dining room w/bay window for entertaining. Spacious well laid out kitchen & separate breakfast room. Large master suite w/bth & dressing room. Second floor offers 4 additional bedrooms and two full baths. Wonderful finished lower level w/family room w/wet bar & fireplace, ample storage, and laundry. 2 car attached garage, flood control system and gas generator. Underground sprinkler. Enter the front brick walk through the decorative brick wall to find your new home to enjoy for years. -- NO SIGN--
Property Specifics
| Single Family | |
| — | |
| English | |
| 1936 | |
| Full | |
| — | |
| No | |
| 0.26 |
| Cook | |
| — | |
| 0 / Not Applicable | |
| None | |
| Lake Michigan | |
| Public Sewer | |
| 09903021 | |
| 10113220090000 |
Nearby Schools
| NAME: | DISTRICT: | DISTANCE: | |
|---|---|---|---|
|
Grade School
Lincolnwood Elementary School |
65 | — | |
|
Middle School
Haven Middle School |
65 | Not in DB | |
|
High School
Evanston Twp High School |
202 | Not in DB | |
Property History
| DATE: | EVENT: | PRICE: | SOURCE: |
|---|---|---|---|
| 28 Jun, 2018 | Sold | $967,800 | MRED MLS |
| 21 Apr, 2018 | Under contract | $999,000 | MRED MLS |
| 3 Apr, 2018 | Listed for sale | $999,000 | MRED MLS |
Room Specifics
Total Bedrooms: 5
Bedrooms Above Ground: 5
Bedrooms Below Ground: 0
Dimensions: —
Floor Type: Hardwood
Dimensions: —
Floor Type: Carpet
Dimensions: —
Floor Type: Carpet
Dimensions: —
Floor Type: —
Full Bathrooms: 5
Bathroom Amenities: —
Bathroom in Basement: 1
Rooms: Bedroom 5,Breakfast Room,Foyer,Library,Sun Room
Basement Description: Finished
Other Specifics
| 2 | |
| Concrete Perimeter | |
| — | |
| Storms/Screens | |
| Fenced Yard | |
| 70X165 | |
| Interior Stair,Unfinished | |
| Full | |
| Bar-Wet, Hardwood Floors | |
| Range, Microwave, Dishwasher, High End Refrigerator, Washer, Dryer, Disposal | |
| Not in DB | |
| Tennis Courts, Sidewalks, Street Lights, Street Paved | |
| — | |
| — | |
| Gas Log |
Tax History
| Year | Property Taxes |
|---|---|
| 2018 | $19,865 |
Contact Agent
Nearby Similar Homes
Nearby Sold Comparables
Contact Agent
Listing Provided By
Jameson Sotheby's International Realty












