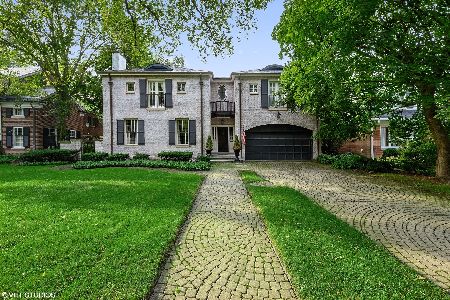3045 Payne Street, Evanston, Illinois 60201
$1,225,000
|
Sold
|
|
| Status: | Closed |
| Sqft: | 3,224 |
| Cost/Sqft: | $388 |
| Beds: | 4 |
| Baths: | 4 |
| Year Built: | 1940 |
| Property Taxes: | $22,345 |
| Days On Market: | 317 |
| Lot Size: | 0,00 |
Description
A stunning classic quality-built Hemphill Colonial on one of Evanston's premier blocks! This center-entry brick home exudes elegance and features so many lovely architectural features, including a spiral staircase leading up to the second level, beautiful dentil moldings and many sets of French doors. Loads of light stream into all rooms. The extra-large gracious living room features charming plantation shutters and handsome wood floors with inlaid design, as well as a woodburning fireplace. A formal dining room, powder room and cozy office/den with a gas fireplace complete the first floor. There is a traditional white cabinet kitchen with new refrigerator, eat-in breakfast bar and wine refrigerator. On the second level you'll find a large master bedroom, very nice bath with tub and shower, as well as a walk-in closet. You'll also find 3 additional sun-filled good-sized bedrooms and two nicely updated hall bathrooms. The third level offers a very versatile/multi-purpose space which could serve as a family room area or extra bedroom. Loads of storage throughout. All north-facing rooms overlook the gorgeous large, landscaped yard and attractive stone patio-perfect for entertaining this summer. There is a huge recreation room with a wet bar in the basement, including another woodburning fireplace. Conveniently located to transportation and parks, with easy access to Central St. shopping/restaurants, Old Orchard Mall, I-94, Metra, downtown Evanston, Northwestern University and Lake Michigan. Come see this fabulous home!
Property Specifics
| Single Family | |
| — | |
| — | |
| 1940 | |
| — | |
| — | |
| No | |
| — |
| Cook | |
| — | |
| — / Not Applicable | |
| — | |
| — | |
| — | |
| 12319216 | |
| 10113220070000 |
Nearby Schools
| NAME: | DISTRICT: | DISTANCE: | |
|---|---|---|---|
|
Grade School
Lincolnwood Elementary School |
65 | — | |
|
Middle School
Haven Middle School |
65 | Not in DB | |
|
High School
Evanston Twp High School |
202 | Not in DB | |
Property History
| DATE: | EVENT: | PRICE: | SOURCE: |
|---|---|---|---|
| 4 Jun, 2025 | Sold | $1,225,000 | MRED MLS |
| 1 Apr, 2025 | Under contract | $1,250,000 | MRED MLS |
| 23 Mar, 2025 | Listed for sale | $1,250,000 | MRED MLS |
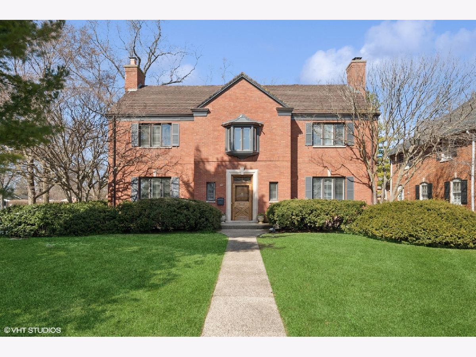
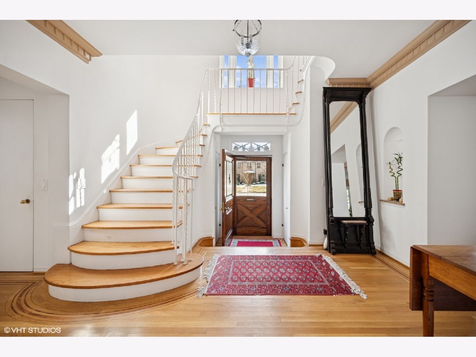
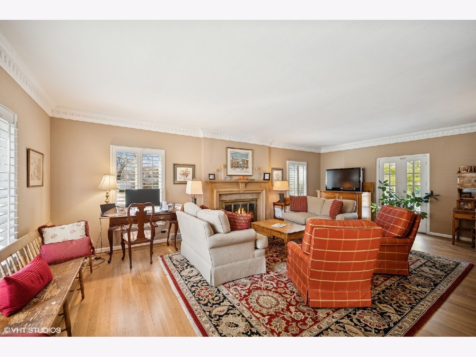
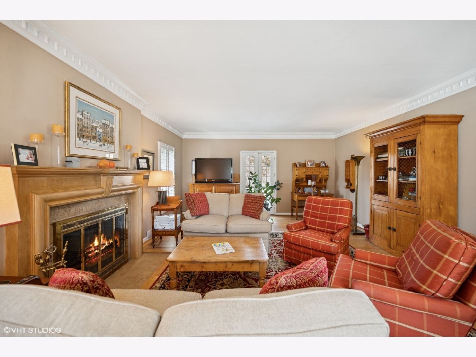
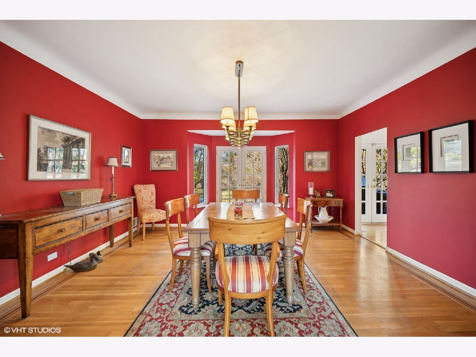
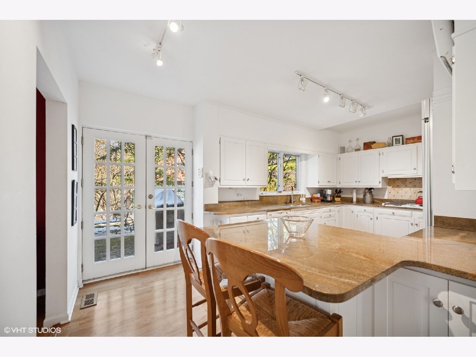
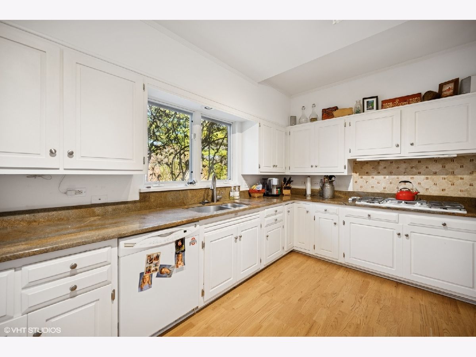
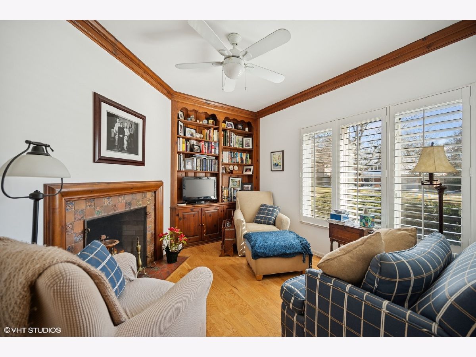
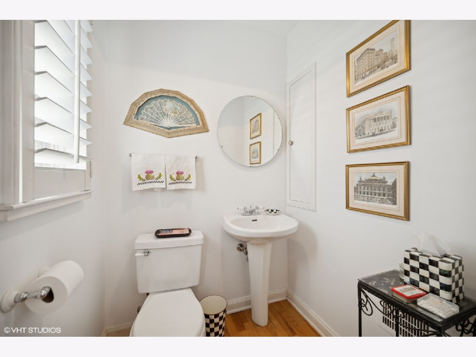
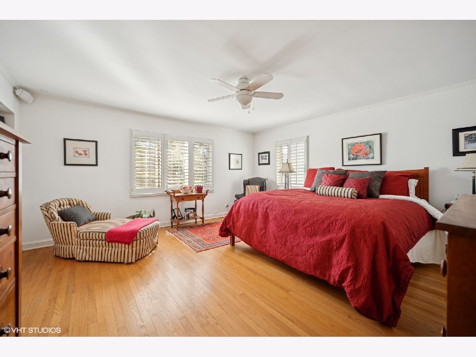
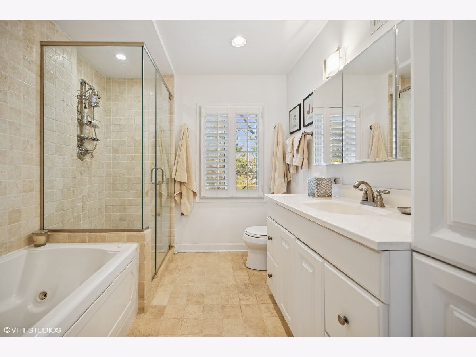
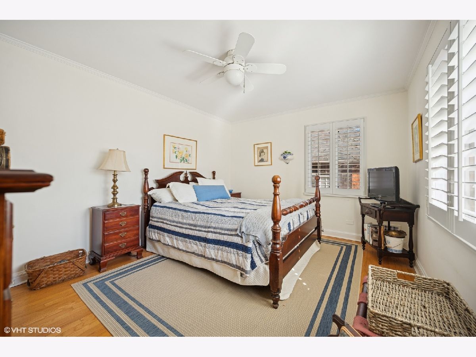
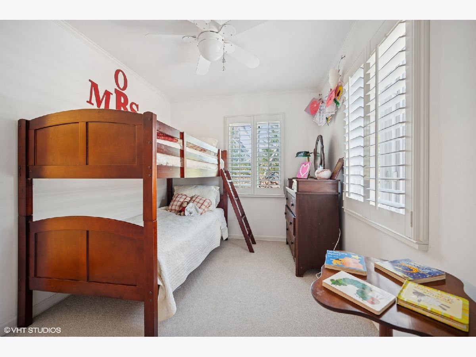
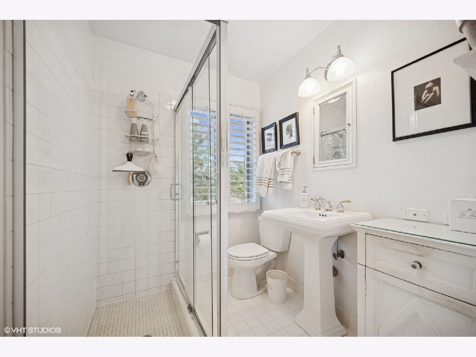
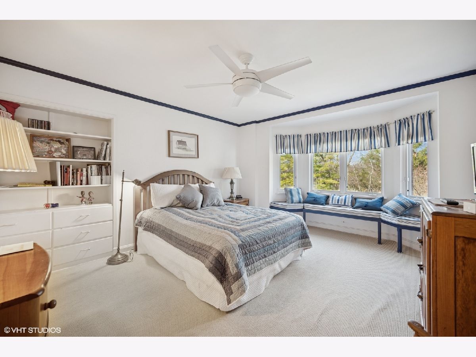
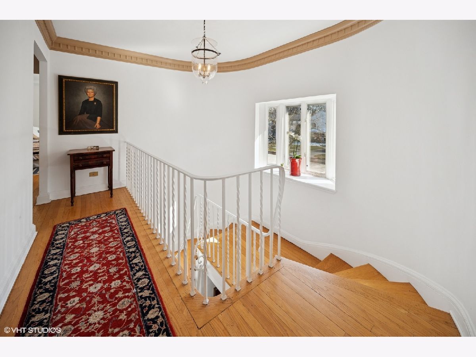
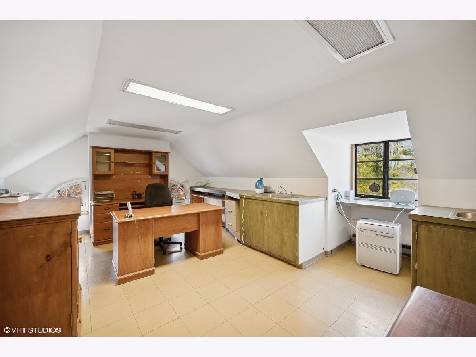
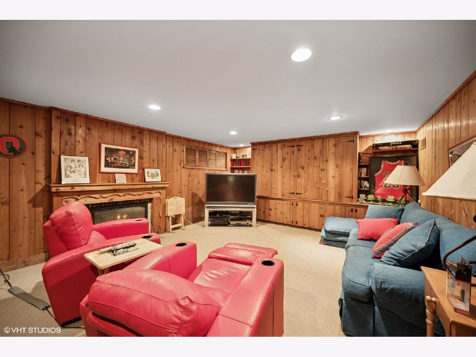
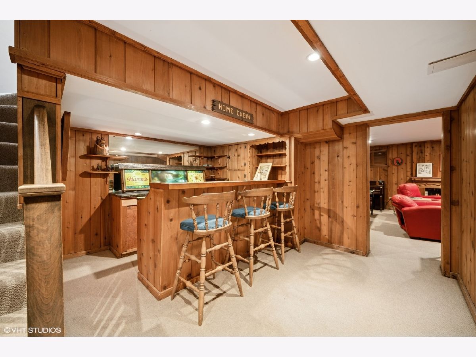
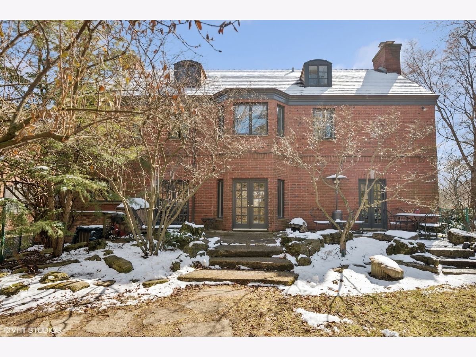
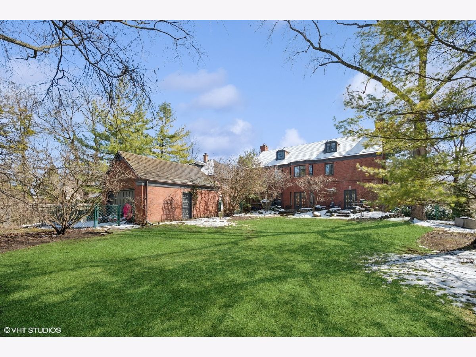
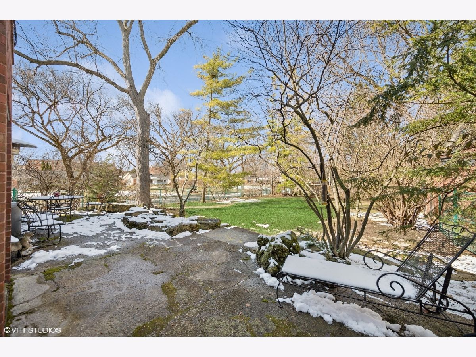
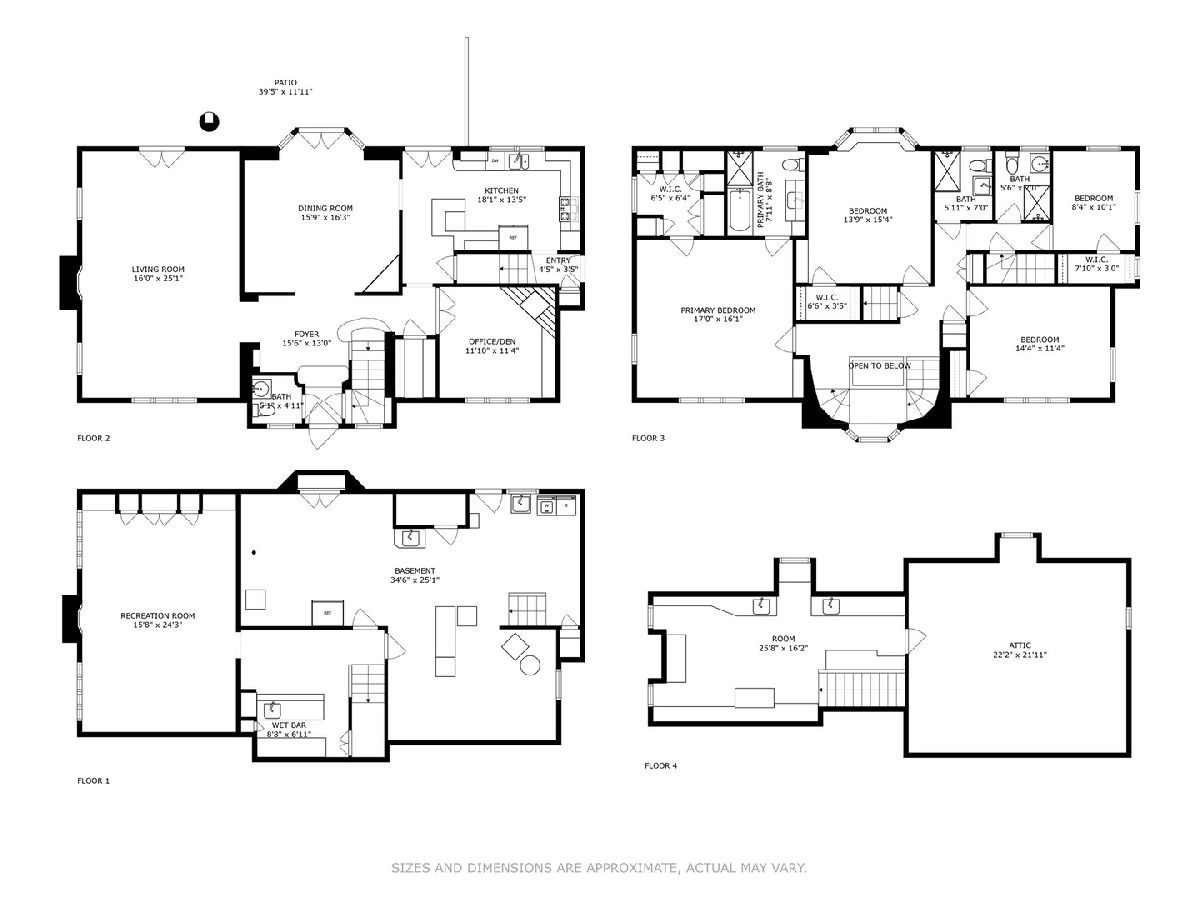
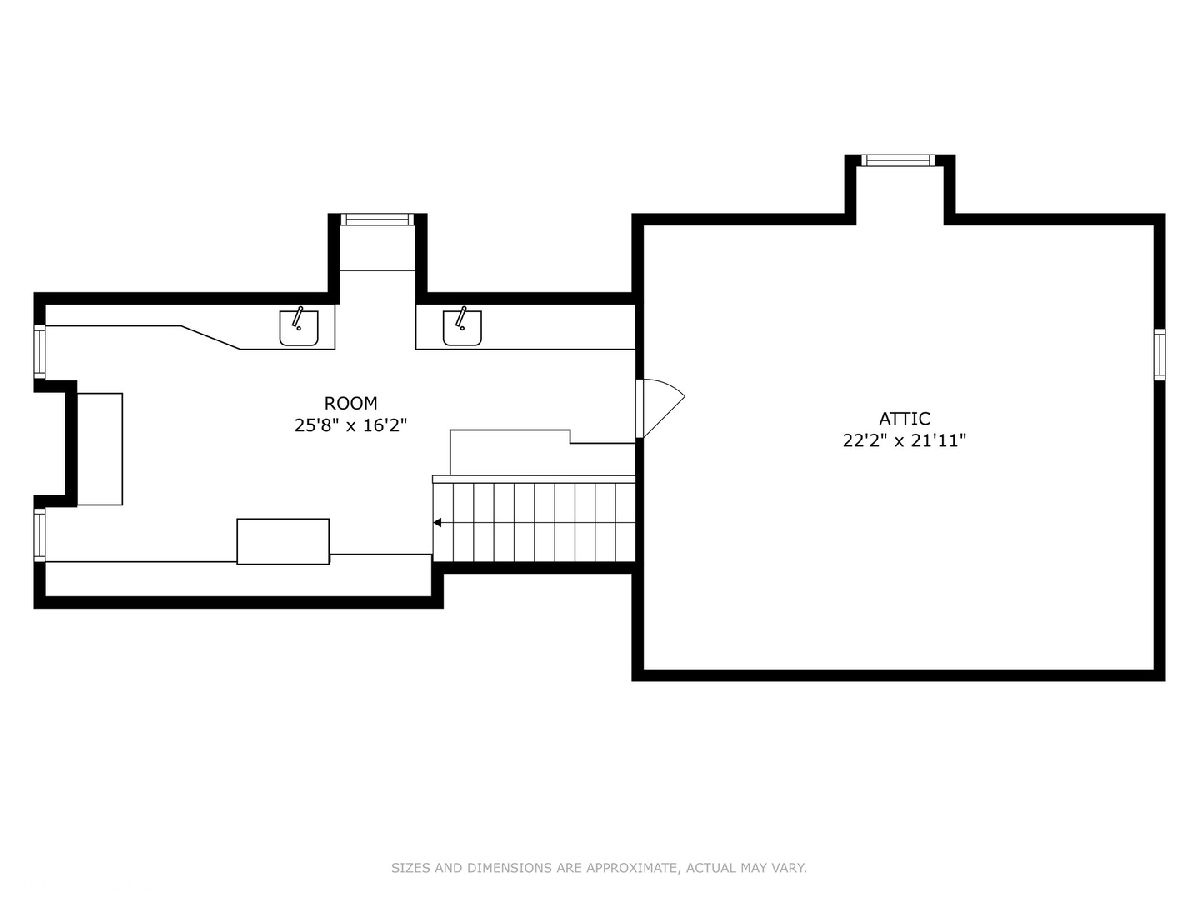
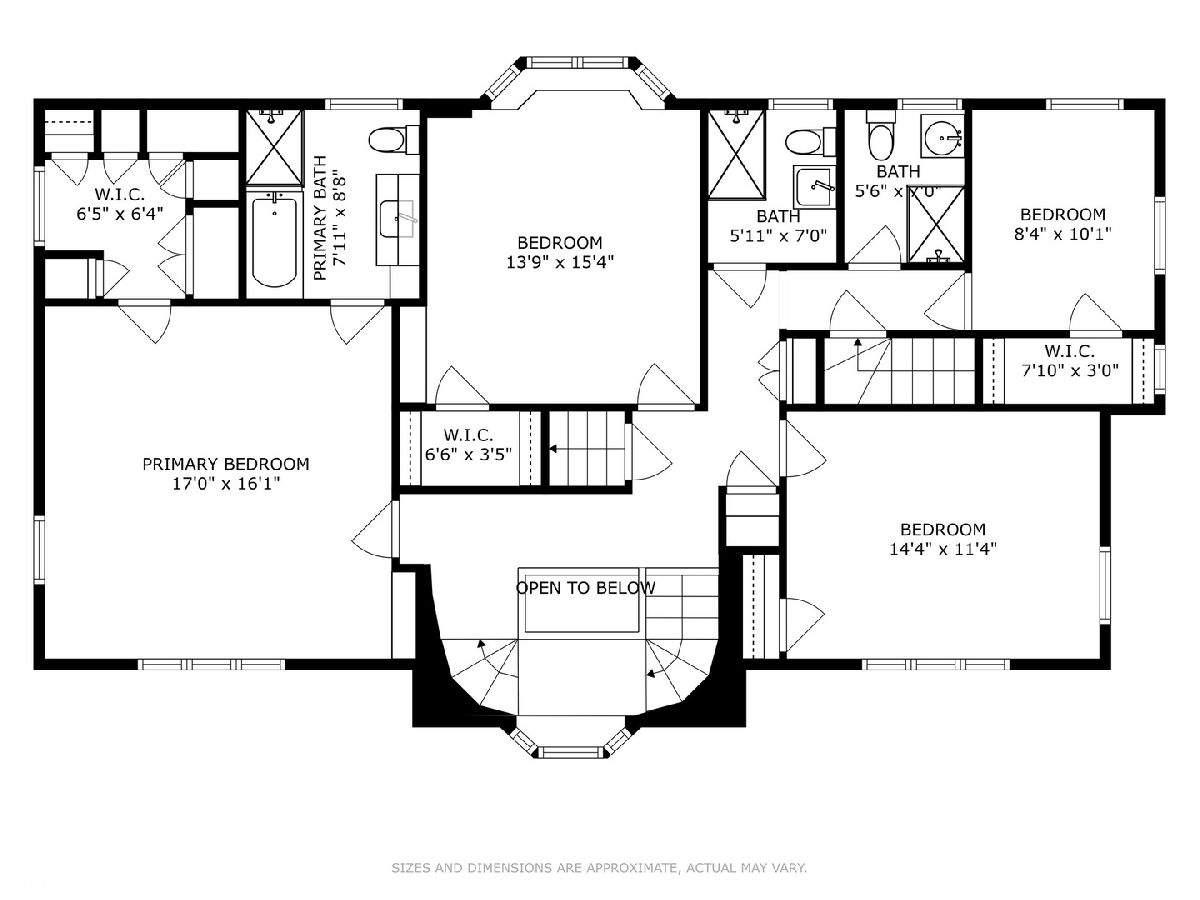
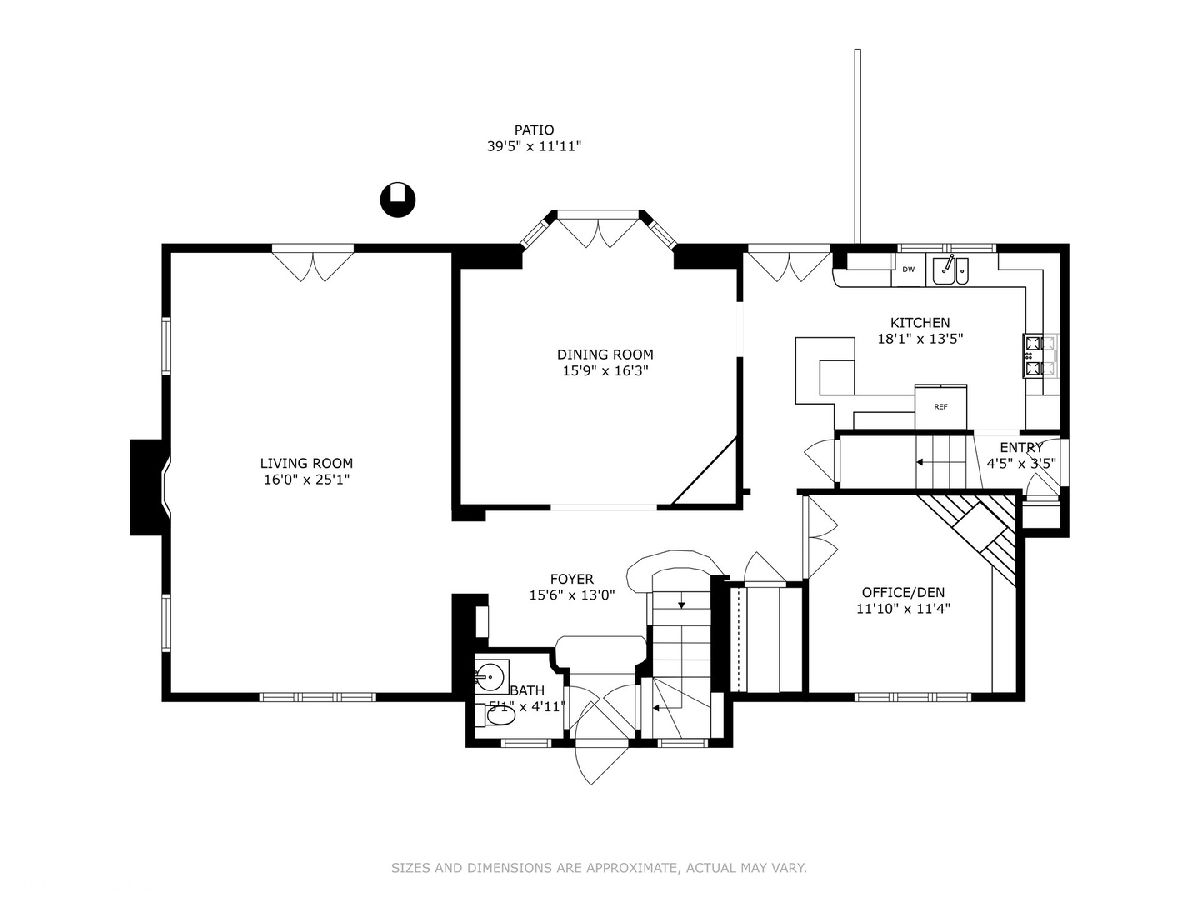
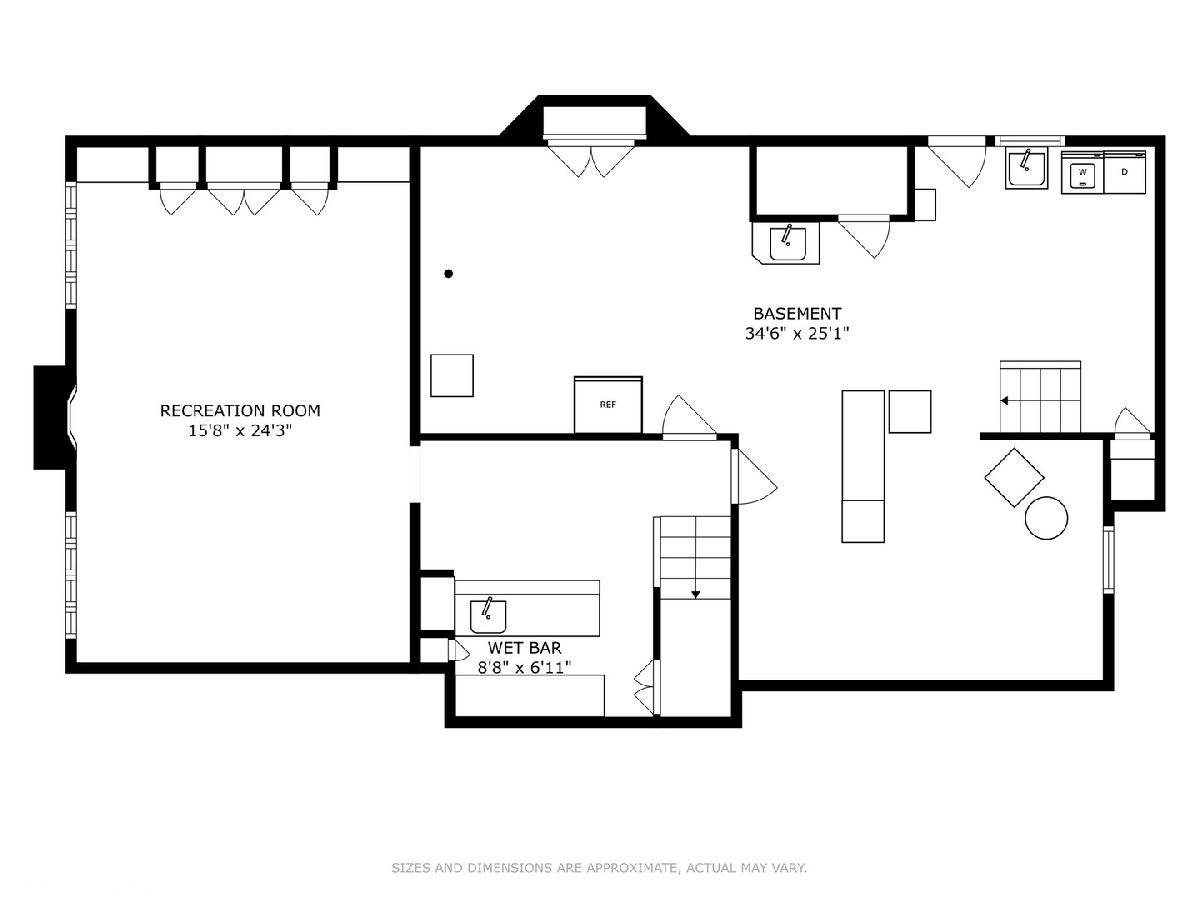
Room Specifics
Total Bedrooms: 4
Bedrooms Above Ground: 4
Bedrooms Below Ground: 0
Dimensions: —
Floor Type: —
Dimensions: —
Floor Type: —
Dimensions: —
Floor Type: —
Full Bathrooms: 4
Bathroom Amenities: —
Bathroom in Basement: 1
Rooms: —
Basement Description: —
Other Specifics
| 2 | |
| — | |
| — | |
| — | |
| — | |
| 69 X 163.5 | |
| — | |
| — | |
| — | |
| — | |
| Not in DB | |
| — | |
| — | |
| — | |
| — |
Tax History
| Year | Property Taxes |
|---|---|
| 2025 | $22,345 |
Contact Agent
Nearby Similar Homes
Nearby Sold Comparables
Contact Agent
Listing Provided By
Coldwell Banker Realty








