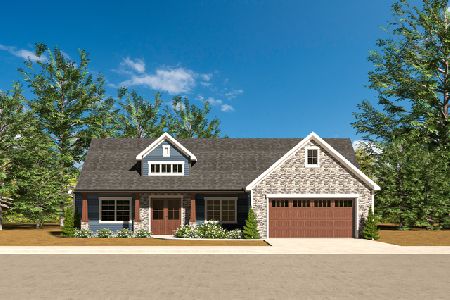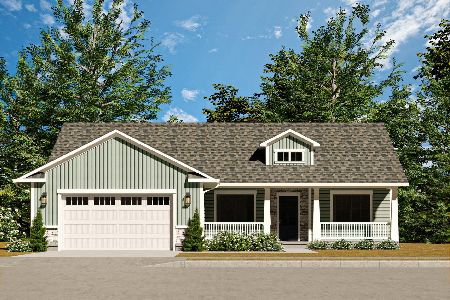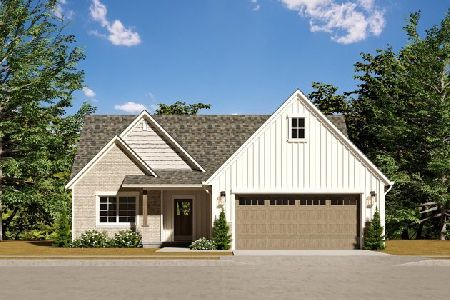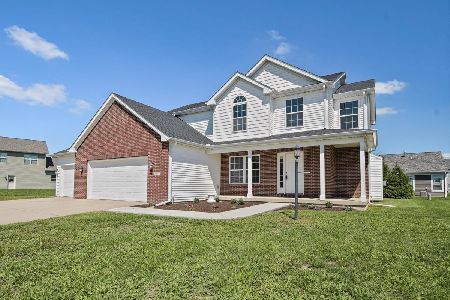3033 Stone Creek Boulevard, Urbana, Illinois 61802
$560,000
|
Sold
|
|
| Status: | Closed |
| Sqft: | 5,300 |
| Cost/Sqft: | $106 |
| Beds: | 4 |
| Baths: | 5 |
| Year Built: | 2000 |
| Property Taxes: | $17,364 |
| Days On Market: | 653 |
| Lot Size: | 0,29 |
Description
Nestled within the tranquil landscape of Stone Creek Subdivision, this custom home offers captivating views of the golf course and pond. Upon entry, guests are greeted by a two-story foyer and hardwood flooring running throughout much of the main level. A focal point of the home is the expansive two-story wall of windows, framing picturesque views of the fenced-in backyard. The heart of the home is the chef's kitchen, featuring a sizable center island, corner pantry, abundant cabinetry, and a convenient butler's area adjacent to the formal dining room. A delightful corner sunroom and a full bath add to the allure of the main level. Ascending the staircase is the primary suite complete with a sitting room and panoramic views, alongside three additional bedrooms and three full baths. The daylight basement offers versatility with a fifth bedroom, bathroom, spacious family room with a bar area, and ample storage. Outside, a six-station irrigation system ensures lush greenery, completing the allure of this remarkable property.
Property Specifics
| Single Family | |
| — | |
| — | |
| 2000 | |
| — | |
| — | |
| Yes | |
| 0.29 |
| Champaign | |
| Stone Creek | |
| 150 / Annual | |
| — | |
| — | |
| — | |
| 11965187 | |
| 932122402003 |
Nearby Schools
| NAME: | DISTRICT: | DISTANCE: | |
|---|---|---|---|
|
Grade School
Thomas Paine Elementary School |
116 | — | |
|
Middle School
Urbana Middle School |
116 | Not in DB | |
|
High School
Urbana High School |
116 | Not in DB | |
Property History
| DATE: | EVENT: | PRICE: | SOURCE: |
|---|---|---|---|
| 1 May, 2024 | Sold | $560,000 | MRED MLS |
| 9 Apr, 2024 | Under contract | $560,000 | MRED MLS |
| 3 Apr, 2024 | Listed for sale | $560,000 | MRED MLS |
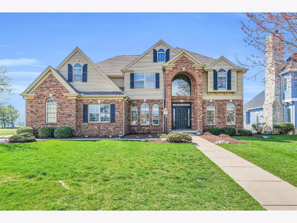
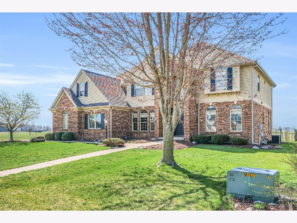
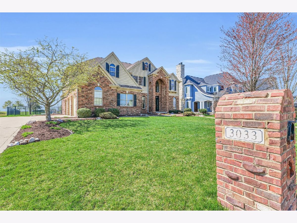
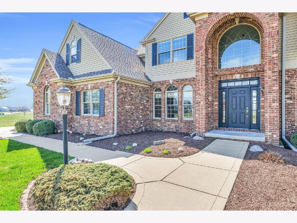
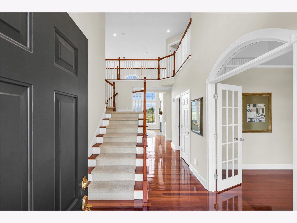
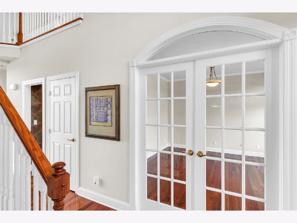
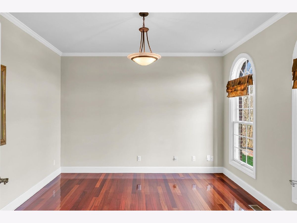
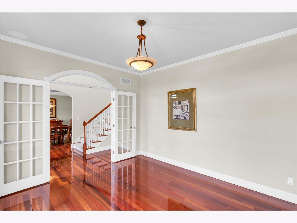
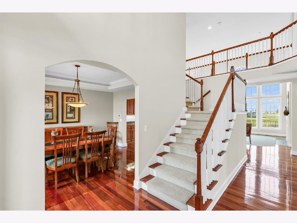
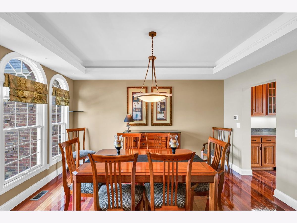
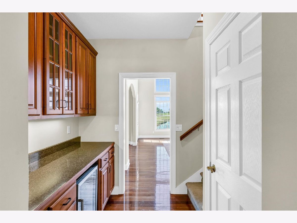
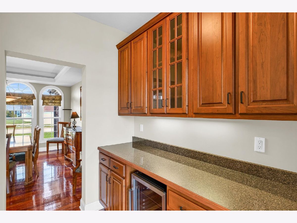
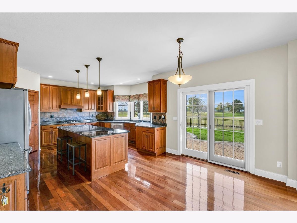
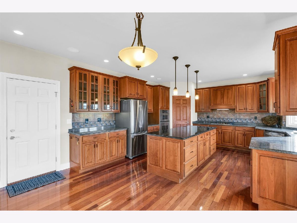
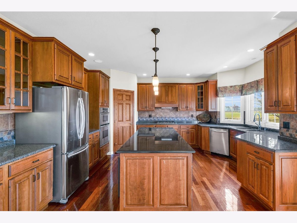
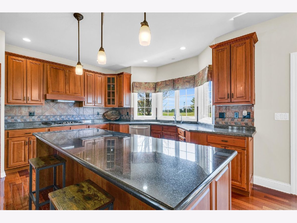
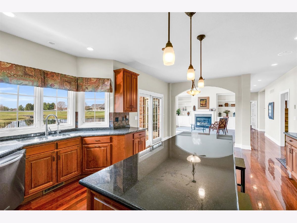
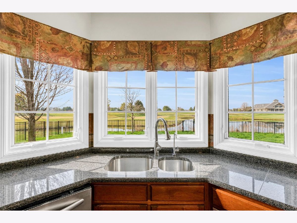
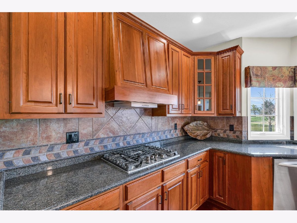
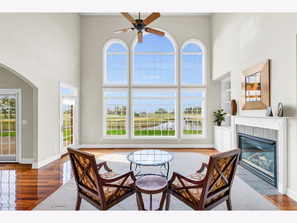
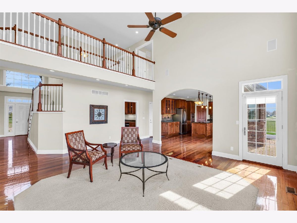
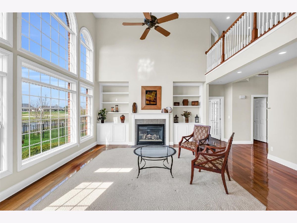
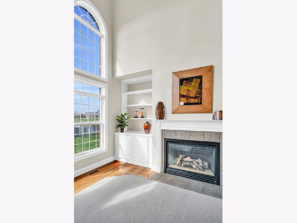
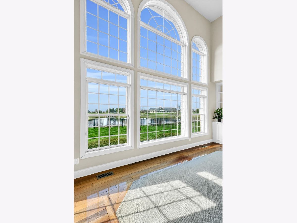
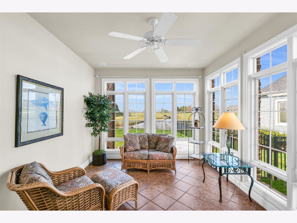
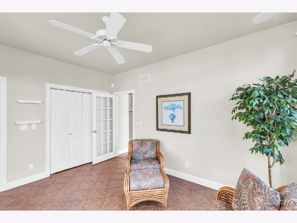
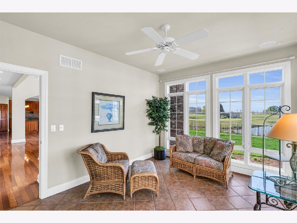
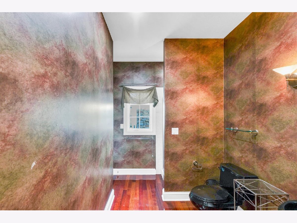
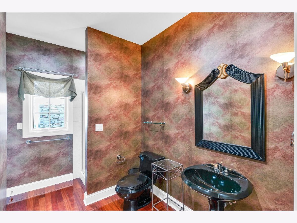
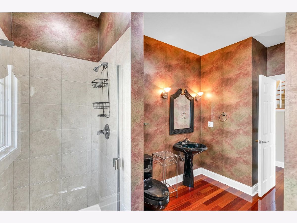
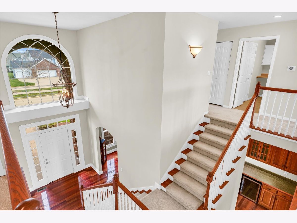
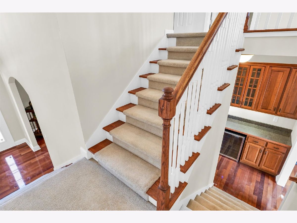
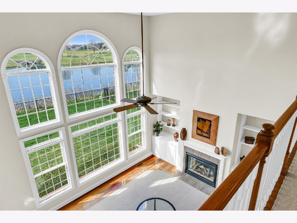
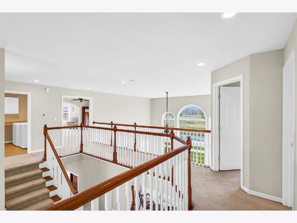
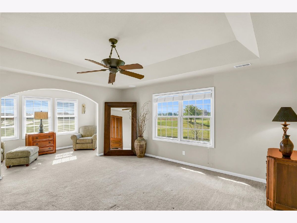
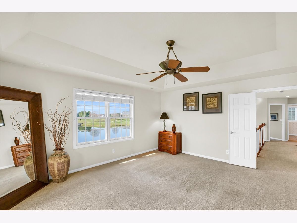
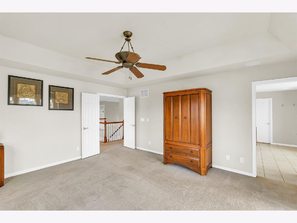
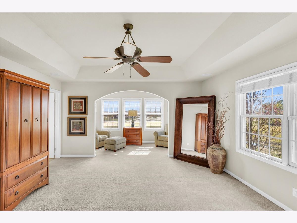
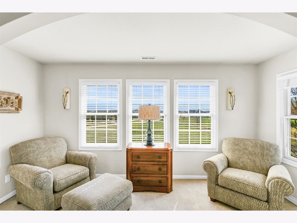
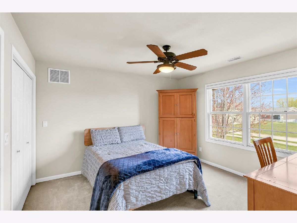
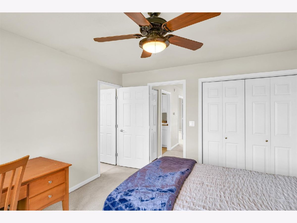
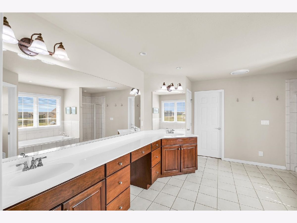
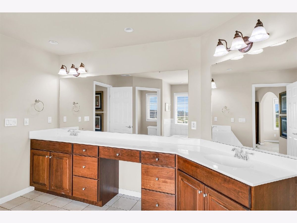
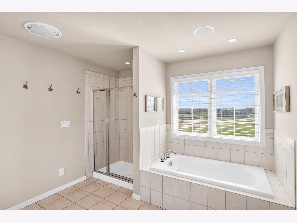
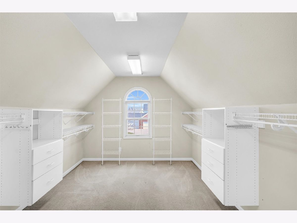
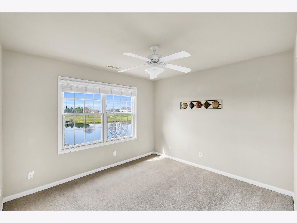
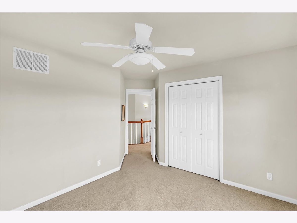
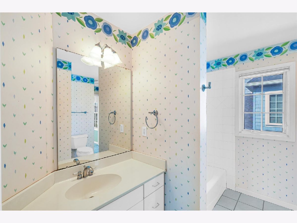
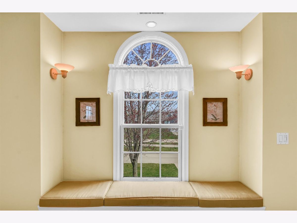
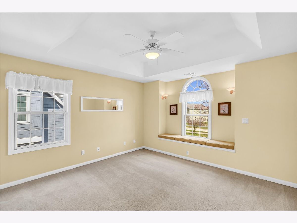
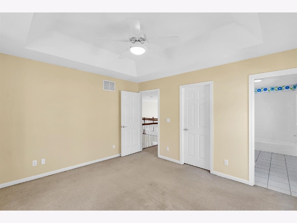
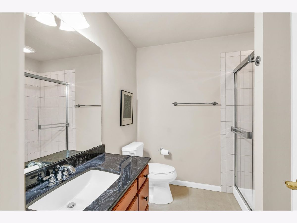
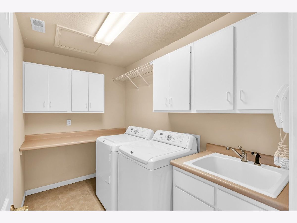
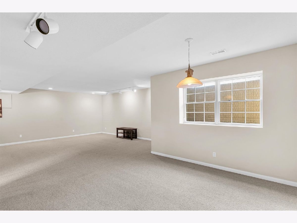
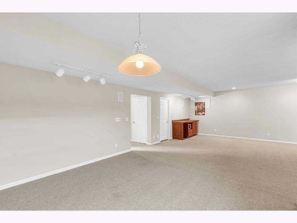
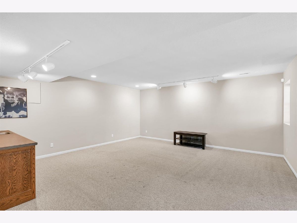
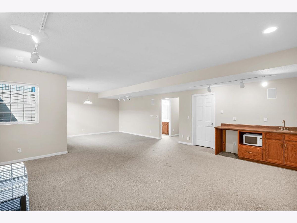
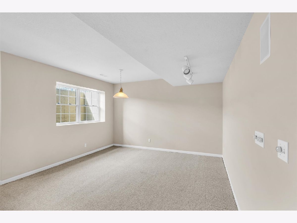
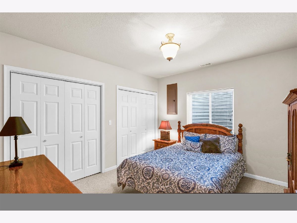
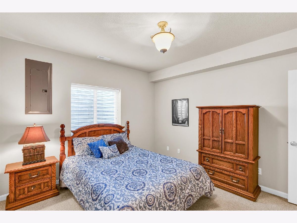
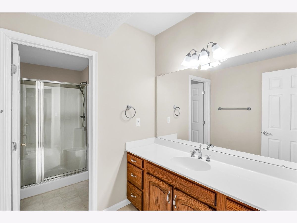
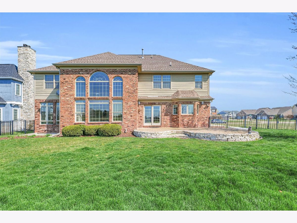
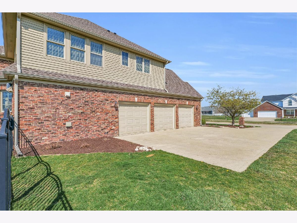
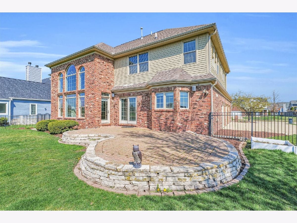
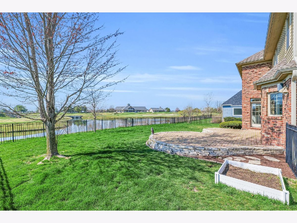
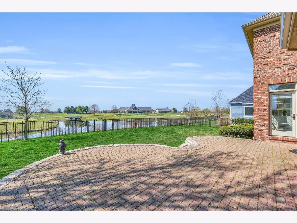
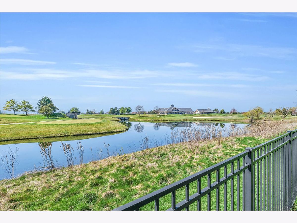
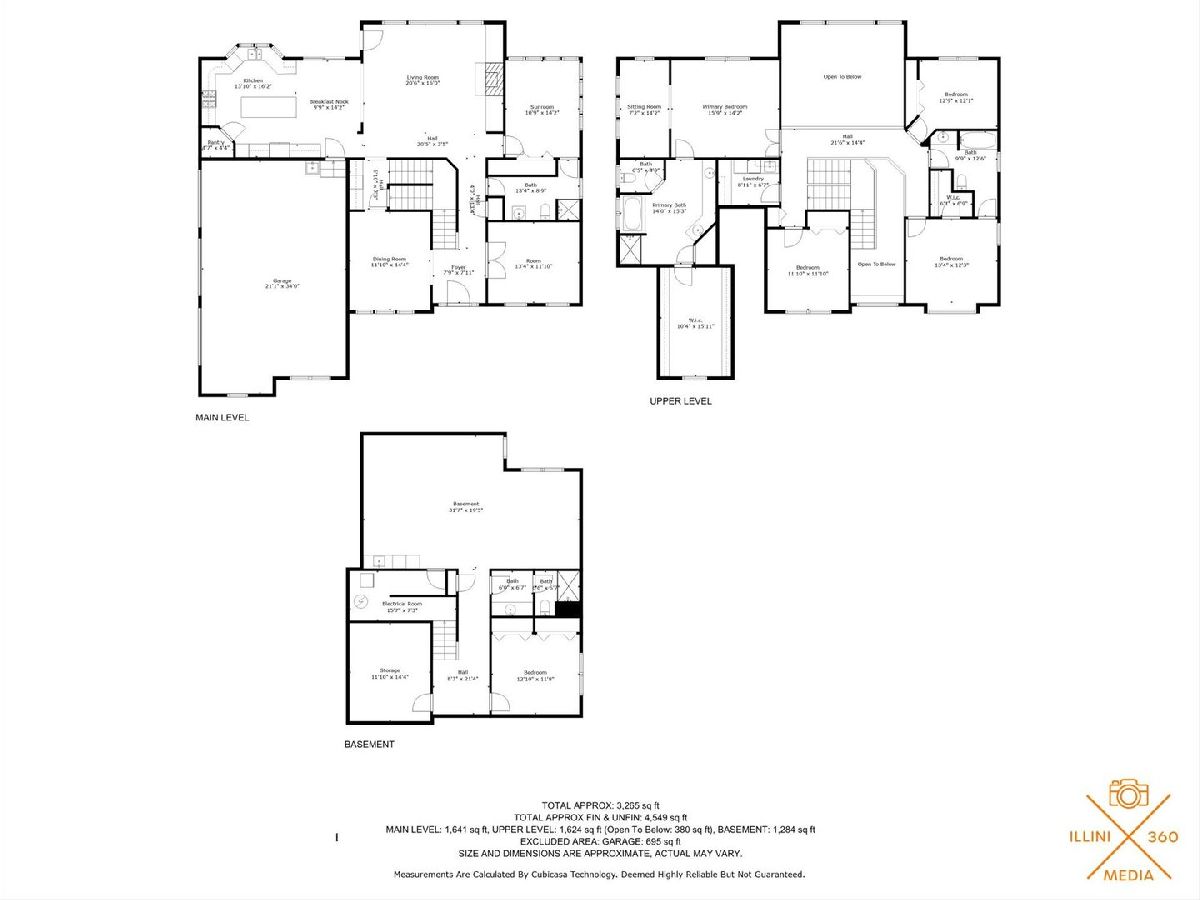
Room Specifics
Total Bedrooms: 5
Bedrooms Above Ground: 4
Bedrooms Below Ground: 1
Dimensions: —
Floor Type: —
Dimensions: —
Floor Type: —
Dimensions: —
Floor Type: —
Dimensions: —
Floor Type: —
Full Bathrooms: 5
Bathroom Amenities: Separate Shower,Double Sink
Bathroom in Basement: 1
Rooms: —
Basement Description: Finished
Other Specifics
| 3 | |
| — | |
| Concrete | |
| — | |
| — | |
| 90X140 | |
| — | |
| — | |
| — | |
| — | |
| Not in DB | |
| — | |
| — | |
| — | |
| — |
Tax History
| Year | Property Taxes |
|---|---|
| 2024 | $17,364 |
Contact Agent
Nearby Similar Homes
Contact Agent
Listing Provided By
KELLER WILLIAMS-TREC



