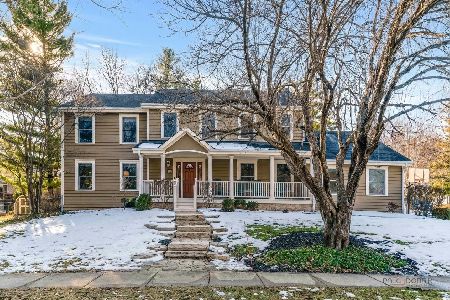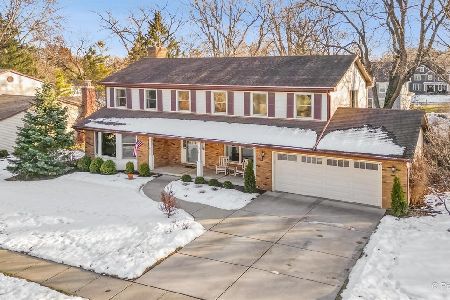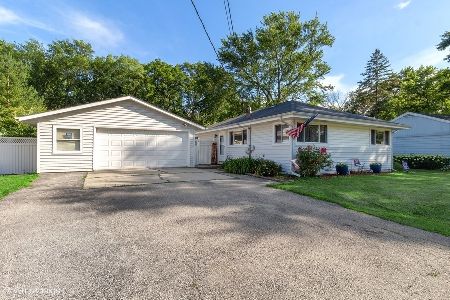30340 Center Avenue, Libertyville, Illinois 60048
$217,000
|
Sold
|
|
| Status: | Closed |
| Sqft: | 1,400 |
| Cost/Sqft: | $161 |
| Beds: | 3 |
| Baths: | 1 |
| Year Built: | 1955 |
| Property Taxes: | $4,471 |
| Days On Market: | 2448 |
| Lot Size: | 0,24 |
Description
Don't miss this quality 3 bedroom Ranch shows like a dream model home inside and out! Home has gleaming cherry wood laminate floors in living room & kitchen. Maple kitchen cabinets, several newer appliances, microwave 2017, dishwasher and washing machine 2018 with with breakfast bar. Newer faucets in kitchen & ceramic tile bathroom. Kitchen also has pass thru to family room and view of the lovely yard. Family room has newer carpeting & a stone, wood-burning fireplace (leaving all equipment), newer sliding glass doors and two newer windows.Roof on house 2004 and Roof on garage 2006. Door leads to brick paver patio & fenced in yard. Concrete replaced street to carport 2019 leading to 2 car wide garage with a 1 bay door 22 ft x 5 inches deep and 20 feet x 4 inches wide. Boasts: 4 ceiling fans & maintenance free vinyl siding. Please see attached list of all updates under additional information. Home is in award-winning school district & very close to Independence Grove!
Property Specifics
| Single Family | |
| — | |
| Ranch | |
| 1955 | |
| None | |
| — | |
| No | |
| 0.24 |
| Lake | |
| Libertyville Estates | |
| 0 / Not Applicable | |
| None | |
| Lake Michigan | |
| Public Sewer | |
| 10417686 | |
| 11094050140000 |
Nearby Schools
| NAME: | DISTRICT: | DISTANCE: | |
|---|---|---|---|
|
Grade School
Adler Park School |
70 | — | |
|
Middle School
Highland Middle School |
70 | Not in DB | |
|
High School
Libertyville High School |
128 | Not in DB | |
Property History
| DATE: | EVENT: | PRICE: | SOURCE: |
|---|---|---|---|
| 14 Jul, 2020 | Sold | $217,000 | MRED MLS |
| 30 May, 2020 | Under contract | $224,999 | MRED MLS |
| — | Last price change | $229,999 | MRED MLS |
| 14 Jun, 2019 | Listed for sale | $239,913 | MRED MLS |
Room Specifics
Total Bedrooms: 3
Bedrooms Above Ground: 3
Bedrooms Below Ground: 0
Dimensions: —
Floor Type: Carpet
Dimensions: —
Floor Type: Carpet
Full Bathrooms: 1
Bathroom Amenities: —
Bathroom in Basement: 0
Rooms: No additional rooms
Basement Description: None
Other Specifics
| 2 | |
| Concrete Perimeter | |
| Concrete | |
| Brick Paver Patio | |
| Fenced Yard | |
| 70 X 150 | |
| Pull Down Stair | |
| None | |
| — | |
| Range, Microwave, Dishwasher, Refrigerator, Washer, Dryer, Disposal | |
| Not in DB | |
| — | |
| — | |
| — | |
| Wood Burning, Attached Fireplace Doors/Screen, Includes Accessories |
Tax History
| Year | Property Taxes |
|---|---|
| 2020 | $4,471 |
Contact Agent
Nearby Similar Homes
Nearby Sold Comparables
Contact Agent
Listing Provided By
Berkshire Hathaway HomeServices Chicago











