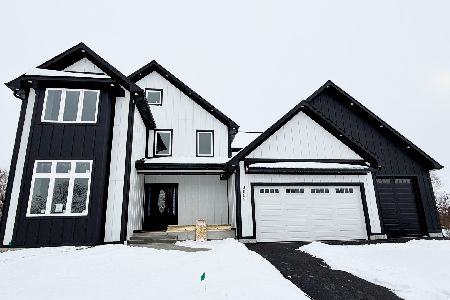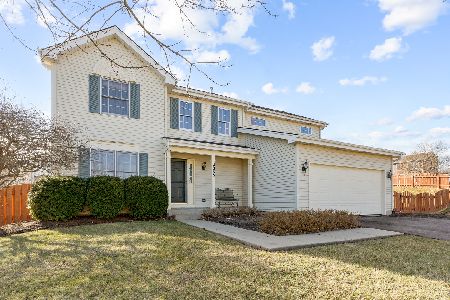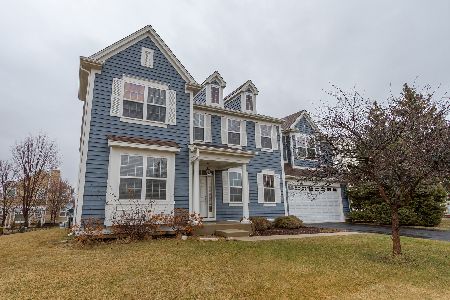3035 Seekonk Avenue, Elgin, Illinois 60124
$332,000
|
Sold
|
|
| Status: | Closed |
| Sqft: | 2,905 |
| Cost/Sqft: | $115 |
| Beds: | 4 |
| Baths: | 3 |
| Year Built: | 2005 |
| Property Taxes: | $9,764 |
| Days On Market: | 2450 |
| Lot Size: | 0,29 |
Description
Wow! Shows like a model! 2-story foyer! Beautiful hand scraped hardwood flooring throughout the 1st floor! Cozy family room w/woodburning fireplace & custom trim! Bright eat-in kitchen w/large center island, granite countertops, extended 42" custom cabinetry w/crown molding, tile backsplash, extra recessed lighting & pantry closet! Sep eating area w/sldr 2 brick patio w/pergola & surrounded by mature landscaping! Sep formal living & dining room w/oversized baseboard trim! Spac master bedroom w/double closets, extra recessed lighting & garden bath w/whirlpool tub, sep shower & dual sink vanity with granite top and tile backsplash! Remodeled hall bath with custom tile work and oversized raised dual sink vanity! Gracious size secondary bedrooms! Convenient 1st floor laundry! 6 panel white doors! 9' ceilings! Solid wood staircase! Security system! Deep 2-1/2 car garage w/racking & extra storage space! 301 schools! Close to booming Randall Road corridor!
Property Specifics
| Single Family | |
| — | |
| — | |
| 2005 | |
| Full | |
| WILKINSON | |
| No | |
| 0.29 |
| Kane | |
| Providence | |
| 350 / Annual | |
| None | |
| Public | |
| Public Sewer | |
| 10379353 | |
| 0617304001 |
Property History
| DATE: | EVENT: | PRICE: | SOURCE: |
|---|---|---|---|
| 17 Sep, 2010 | Sold | $320,000 | MRED MLS |
| 28 Aug, 2010 | Under contract | $350,000 | MRED MLS |
| 26 Jul, 2010 | Listed for sale | $350,000 | MRED MLS |
| 15 Jul, 2019 | Sold | $332,000 | MRED MLS |
| 20 May, 2019 | Under contract | $334,900 | MRED MLS |
| 14 May, 2019 | Listed for sale | $334,900 | MRED MLS |
Room Specifics
Total Bedrooms: 4
Bedrooms Above Ground: 4
Bedrooms Below Ground: 0
Dimensions: —
Floor Type: Carpet
Dimensions: —
Floor Type: Carpet
Dimensions: —
Floor Type: Carpet
Full Bathrooms: 3
Bathroom Amenities: Whirlpool,Separate Shower,Double Sink
Bathroom in Basement: 0
Rooms: Breakfast Room,Den
Basement Description: Unfinished
Other Specifics
| 2 | |
| Concrete Perimeter | |
| Asphalt | |
| Patio, Storms/Screens | |
| Corner Lot,Cul-De-Sac | |
| 74X128X124X137 | |
| — | |
| Full | |
| Vaulted/Cathedral Ceilings, Hardwood Floors, First Floor Laundry | |
| Range, Microwave, Dishwasher, Refrigerator, Washer, Dryer, Disposal | |
| Not in DB | |
| Clubhouse, Tennis Courts, Sidewalks | |
| — | |
| — | |
| Wood Burning |
Tax History
| Year | Property Taxes |
|---|---|
| 2010 | $7,835 |
| 2019 | $9,764 |
Contact Agent
Nearby Similar Homes
Nearby Sold Comparables
Contact Agent
Listing Provided By
REMAX Horizon







