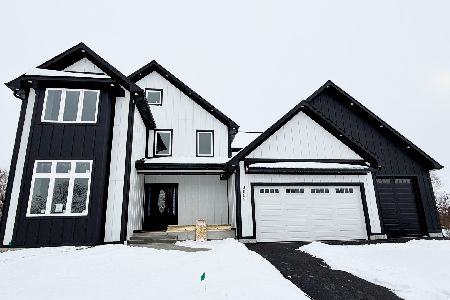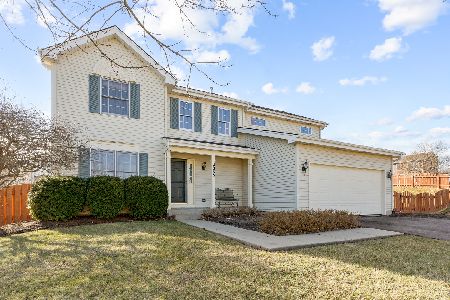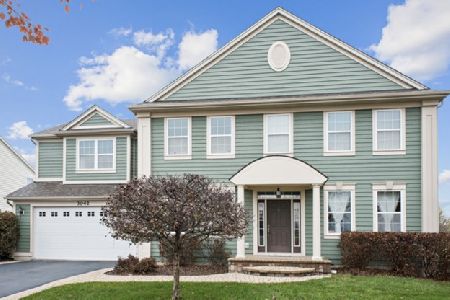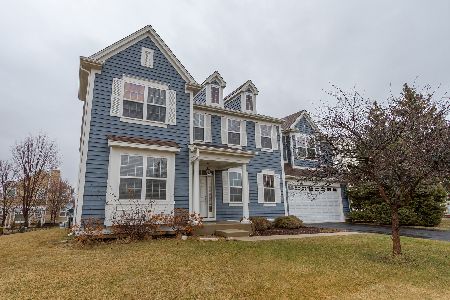3042 Settlers Parkway, Elgin, Illinois 60124
$295,000
|
Sold
|
|
| Status: | Closed |
| Sqft: | 3,632 |
| Cost/Sqft: | $83 |
| Beds: | 4 |
| Baths: | 3 |
| Year Built: | 2005 |
| Property Taxes: | $12,037 |
| Days On Market: | 2979 |
| Lot Size: | 0,26 |
Description
Over 3,600 Square Foot Home in Providence!! DISTRICT 301!!! Across the Street from Settler's Park... 4-Car Attached Garage Makes for a Lot of Storage Space! H/W Floors. Main Floor Laundry and Office/Den. Formal Living Area w/ Lots of Natural Lighting. Separate Dining Room. Kitchen Includes SS Appliances, Large Pantry, and Island! Overlooks Family Room. Deck in Back Along w/ Kids Play Set. Full; Unfinished Basement. Large Space w/ Tons of Potential. 2nd Level Features 4-Bedrooms and an Enormous Loft Space. Master Bedroom is Large w/ a Walk-In Closet the Size of a Small Bedroom. Good Sized Master Bathroom. Additional Full Bathroom Upstairs and 3-Spacious Bedrooms. Beautiful Home w/ Lots to Offer... Not Included: Ceiling Fans, Refrigerator, and Drapes.
Property Specifics
| Single Family | |
| — | |
| — | |
| 2005 | |
| Full | |
| — | |
| No | |
| 0.26 |
| Kane | |
| Providence | |
| 350 / Annual | |
| Other | |
| Public | |
| Public Sewer | |
| 09809968 | |
| 0617304010 |
Nearby Schools
| NAME: | DISTRICT: | DISTANCE: | |
|---|---|---|---|
|
Grade School
Country Trails Elementary School |
301 | — | |
|
Middle School
Prairie Knolls Middle School |
301 | Not in DB | |
|
High School
Central High School |
301 | Not in DB | |
Property History
| DATE: | EVENT: | PRICE: | SOURCE: |
|---|---|---|---|
| 1 Jan, 2016 | Under contract | $0 | MRED MLS |
| 1 Dec, 2015 | Listed for sale | $0 | MRED MLS |
| 10 Dec, 2018 | Sold | $295,000 | MRED MLS |
| 19 Feb, 2018 | Under contract | $299,900 | MRED MLS |
| — | Last price change | $309,900 | MRED MLS |
| 1 Dec, 2017 | Listed for sale | $329,900 | MRED MLS |
| 11 Sep, 2020 | Sold | $360,000 | MRED MLS |
| 3 Aug, 2020 | Under contract | $360,000 | MRED MLS |
| 16 Jul, 2020 | Listed for sale | $360,000 | MRED MLS |
Room Specifics
Total Bedrooms: 4
Bedrooms Above Ground: 4
Bedrooms Below Ground: 0
Dimensions: —
Floor Type: Carpet
Dimensions: —
Floor Type: Carpet
Dimensions: —
Floor Type: Carpet
Full Bathrooms: 3
Bathroom Amenities: Separate Shower,Double Sink,Soaking Tub
Bathroom in Basement: 0
Rooms: Bonus Room,Den,Eating Area
Basement Description: Unfinished
Other Specifics
| 4 | |
| Concrete Perimeter | |
| Asphalt | |
| Deck | |
| — | |
| 89 X 125 | |
| — | |
| Full | |
| Hardwood Floors, First Floor Laundry | |
| Double Oven, Microwave, Dishwasher, Disposal | |
| Not in DB | |
| Clubhouse, Sidewalks, Street Lights, Street Paved | |
| — | |
| — | |
| — |
Tax History
| Year | Property Taxes |
|---|---|
| 2018 | $12,037 |
| 2020 | $10,487 |
Contact Agent
Nearby Similar Homes
Nearby Sold Comparables
Contact Agent
Listing Provided By
Charles Rutenberg Realty








