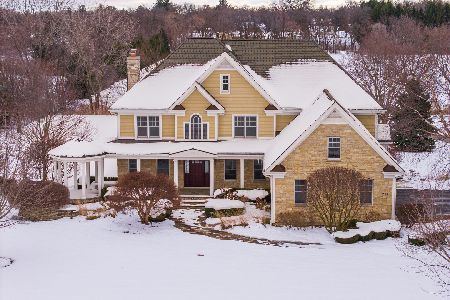3052 Red Barn Road, Crystal Lake, Illinois 60012
$326,000
|
Sold
|
|
| Status: | Closed |
| Sqft: | 2,800 |
| Cost/Sqft: | $116 |
| Beds: | 4 |
| Baths: | 3 |
| Year Built: | 1977 |
| Property Taxes: | $8,567 |
| Days On Market: | 2736 |
| Lot Size: | 1,17 |
Description
Looking for a home with character, rustic charm, and tranquility? Looking for land to roam and play? Then check out the drone video & full 3Dhome tour. This home has a new roof, all new windows, and fresh exterior paint. Not only does it sit on 1.17acres, it comes with a private koi pond & waterfall. The great flr plan includes 4bedrms and 2.5baths. The all brick sunroom comes with a wood pellet stove and French doors that lead into the inviting family room, where you will find wood beams and a double sided gas fireplace that looks into the eat in kitchen. There is a separate dining room, a living room with French doors, and 1 bedroom with a 1/2bath on the main level as well. The second floor contains 3very spacious bedrms with tons of closet space and 2full baths. The full, unfinished basement awaits your prsnal design and contains additional storage in the crawl space. This is the perfect home to raise a family and make lasting memories. Come check it out, you won't be disappointed!
Property Specifics
| Single Family | |
| — | |
| — | |
| 1977 | |
| Full | |
| — | |
| No | |
| 1.17 |
| Mc Henry | |
| — | |
| 0 / Not Applicable | |
| None | |
| Private Well | |
| Septic-Private | |
| 10038441 | |
| 1419230001 |
Nearby Schools
| NAME: | DISTRICT: | DISTANCE: | |
|---|---|---|---|
|
Grade School
North Elementary School |
47 | — | |
|
Middle School
Hannah Beardsley Middle School |
47 | Not in DB | |
|
High School
Prairie Ridge High School |
155 | Not in DB | |
Property History
| DATE: | EVENT: | PRICE: | SOURCE: |
|---|---|---|---|
| 28 Sep, 2018 | Sold | $326,000 | MRED MLS |
| 20 Aug, 2018 | Under contract | $325,000 | MRED MLS |
| 1 Aug, 2018 | Listed for sale | $325,000 | MRED MLS |
Room Specifics
Total Bedrooms: 4
Bedrooms Above Ground: 4
Bedrooms Below Ground: 0
Dimensions: —
Floor Type: —
Dimensions: —
Floor Type: —
Dimensions: —
Floor Type: —
Full Bathrooms: 3
Bathroom Amenities: —
Bathroom in Basement: 0
Rooms: Foyer,Sun Room
Basement Description: Unfinished,Crawl
Other Specifics
| 2 | |
| — | |
| Asphalt,Side Drive | |
| Storms/Screens | |
| Wooded | |
| 299X165X257X126 | |
| — | |
| Full | |
| — | |
| Microwave, Dishwasher, Refrigerator, Washer, Dryer, Cooktop, Built-In Oven, Range Hood | |
| Not in DB | |
| — | |
| — | |
| — | |
| — |
Tax History
| Year | Property Taxes |
|---|---|
| 2018 | $8,567 |
Contact Agent
Nearby Similar Homes
Nearby Sold Comparables
Contact Agent
Listing Provided By
Coldwell Banker Residential Brokerage








