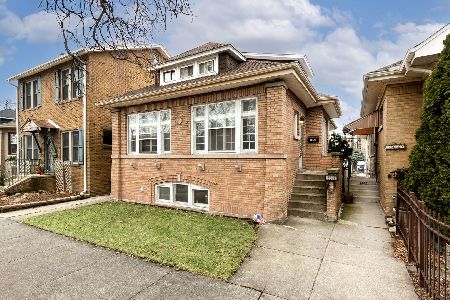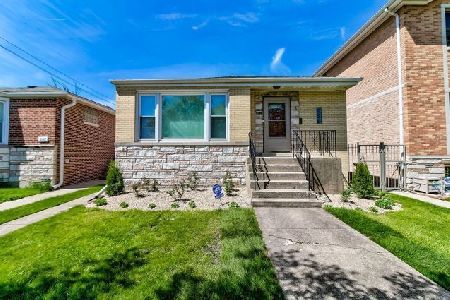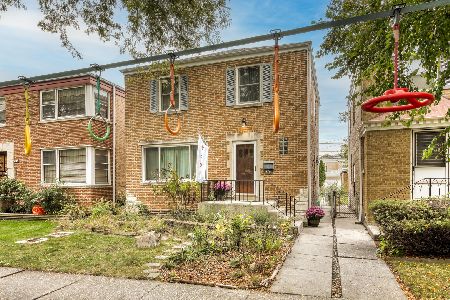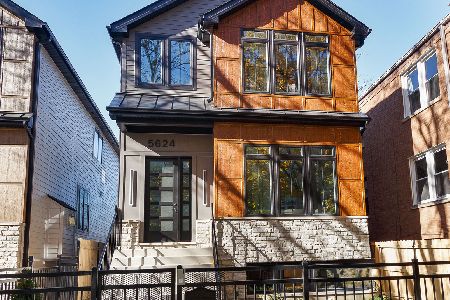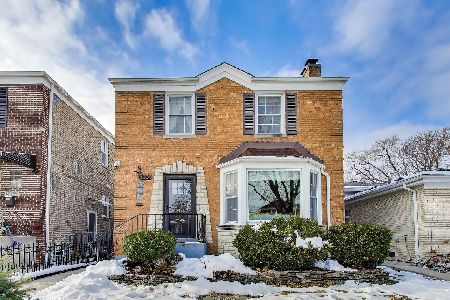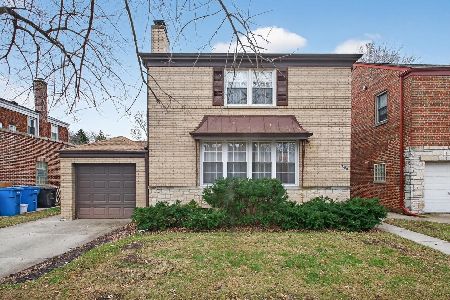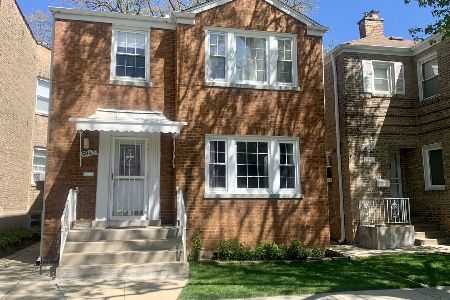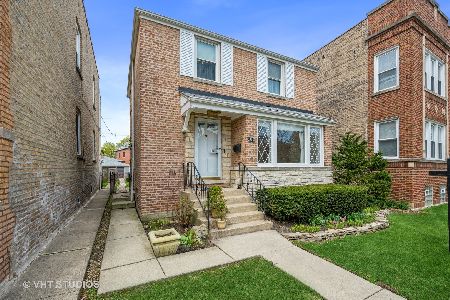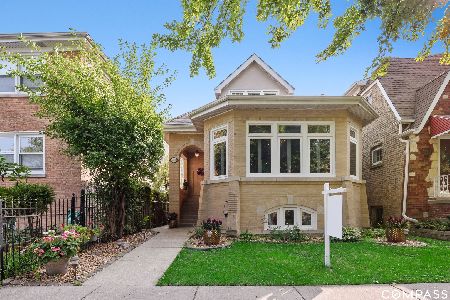3040 Thorndale Avenue, West Ridge, Chicago, Illinois 60659
$331,000
|
Sold
|
|
| Status: | Closed |
| Sqft: | 1,602 |
| Cost/Sqft: | $218 |
| Beds: | 3 |
| Baths: | 2 |
| Year Built: | 1935 |
| Property Taxes: | $7,402 |
| Days On Market: | 2376 |
| Lot Size: | 0,10 |
Description
This is the one you've been waiting for! Charming brick home on tree lined residential street only a half block to Legion Park bike and walking trails. A few blocks to highly rated Jamieson School (K-8--no busy streets to cross.) Gracious living room features wood burning fireplace. Separate dining room with bay window. Kitchen with raised panel maple wood cabinets and separate eating area that seller added to home, along with gorgeous covered deck with ceiling fan. Fully fenced-in backyard. Stairway with beautiful stained glass windows leads to second floor, which features three good sized bedrooms and one full bath. Third floor boasts one of a kind rooftop deck! Basement features another full bathroom and finished hallway with french doors leading to large workshop space and laundry area that could become a great family room. Home features front driveway with one car garage, as well as huge 2 1/2 car garage off alley. Brand new roof with architectural shingles.
Property Specifics
| Single Family | |
| — | |
| — | |
| 1935 | |
| Full | |
| — | |
| No | |
| 0.1 |
| Cook | |
| — | |
| 0 / Not Applicable | |
| None | |
| Lake Michigan | |
| Public Sewer | |
| 10465082 | |
| 13013030300000 |
Nearby Schools
| NAME: | DISTRICT: | DISTANCE: | |
|---|---|---|---|
|
Grade School
Jamieson Elementary School |
299 | — | |
|
Middle School
Jamieson Elementary School |
299 | Not in DB | |
|
High School
Mather High School |
299 | Not in DB | |
|
Alternate High School
Northside College Preparatory Se |
— | Not in DB | |
Property History
| DATE: | EVENT: | PRICE: | SOURCE: |
|---|---|---|---|
| 20 Dec, 2019 | Sold | $331,000 | MRED MLS |
| 10 Oct, 2019 | Under contract | $349,000 | MRED MLS |
| — | Last price change | $359,000 | MRED MLS |
| 26 Jul, 2019 | Listed for sale | $359,000 | MRED MLS |
Room Specifics
Total Bedrooms: 3
Bedrooms Above Ground: 3
Bedrooms Below Ground: 0
Dimensions: —
Floor Type: Hardwood
Dimensions: —
Floor Type: Hardwood
Full Bathrooms: 2
Bathroom Amenities: —
Bathroom in Basement: 1
Rooms: Workshop
Basement Description: Partially Finished
Other Specifics
| 3 | |
| — | |
| Concrete | |
| Deck, Roof Deck, Storms/Screens | |
| Fenced Yard,Irregular Lot | |
| 41X119X53X85 | |
| — | |
| None | |
| Hardwood Floors | |
| Range, Microwave, Refrigerator, Washer, Dryer, Range Hood | |
| Not in DB | |
| — | |
| — | |
| — | |
| Wood Burning |
Tax History
| Year | Property Taxes |
|---|---|
| 2019 | $7,402 |
Contact Agent
Nearby Similar Homes
Nearby Sold Comparables
Contact Agent
Listing Provided By
AP Realty Evanston

