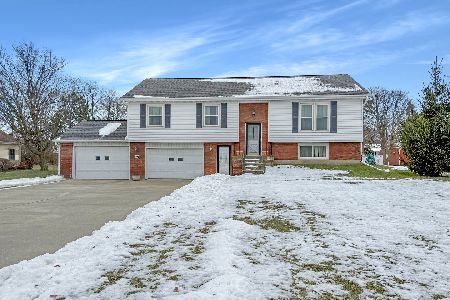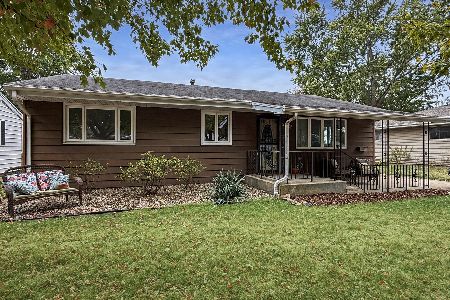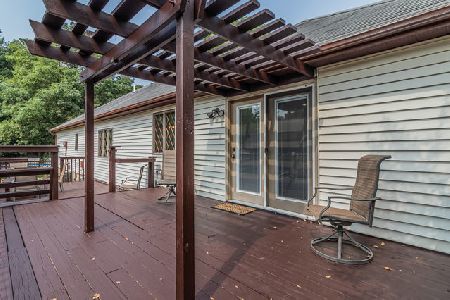304 Indian Hills Drive, Rantoul, Illinois 61866
$175,600
|
Sold
|
|
| Status: | Closed |
| Sqft: | 2,855 |
| Cost/Sqft: | $61 |
| Beds: | 5 |
| Baths: | 3 |
| Year Built: | 1976 |
| Property Taxes: | $5,630 |
| Days On Market: | 1986 |
| Lot Size: | 0,25 |
Description
Come view this well-situated, five-bedroom, 2.5 bath home before the opportunity has passed! Perfectly positioned in the desirable Indian Hills subdivision, this home provides an abundant amount of space throughout with the 2 car garage and circular floor plan offering great flow and creating a sense of ease and comfort. The home opens to an expansive living room with lots of natural light with large windows that leads you into the separate dining room. The kitchen provides an eat in area with an entrance to a step-down addition off the back of the house that features a vaulted ceiling revealing beautiful dramatic beams, a large bay window, and exterior access to the back patio for lots of outdoor enjoyment. This additional living space adds a lot of character while at the same time adding to the already generous amount of space that this great home has to offer. Adjacent is the original family room that includes a brick wood burning fireplace and a functional laundry room that features a convenient sink and plenty of room to spare. The second floor provides 5 large bedrooms, with one being the master suite that features a private full bath. This well-loved home has so much potential and is ready for a new beginning!
Property Specifics
| Single Family | |
| — | |
| Traditional | |
| 1976 | |
| None | |
| — | |
| No | |
| 0.25 |
| Champaign | |
| Indian Hills | |
| 25 / Annual | |
| None | |
| Public | |
| Public Sewer | |
| 10846140 | |
| 140334378009 |
Nearby Schools
| NAME: | DISTRICT: | DISTANCE: | |
|---|---|---|---|
|
Grade School
Rantoul City District |
137 | — | |
|
Middle School
Rantoul Junior High School |
137 | Not in DB | |
|
High School
Rantoul Twp Hs |
193 | Not in DB | |
Property History
| DATE: | EVENT: | PRICE: | SOURCE: |
|---|---|---|---|
| 16 Nov, 2020 | Sold | $175,600 | MRED MLS |
| 1 Oct, 2020 | Under contract | $175,000 | MRED MLS |
| 22 Sep, 2020 | Listed for sale | $175,000 | MRED MLS |
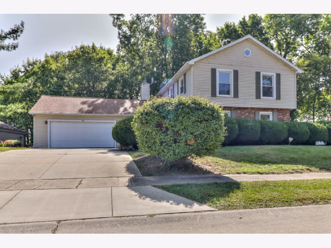
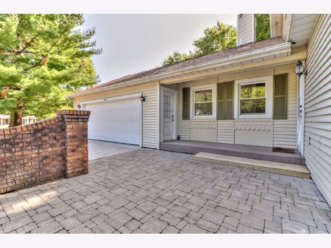
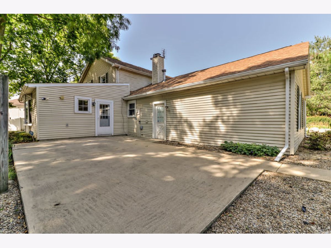
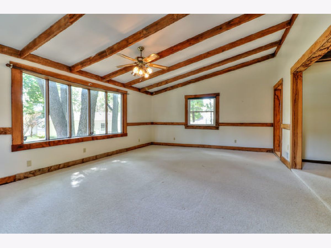
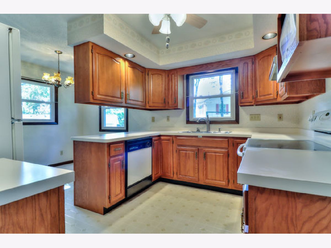
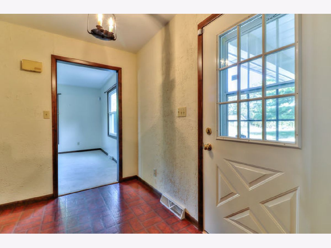
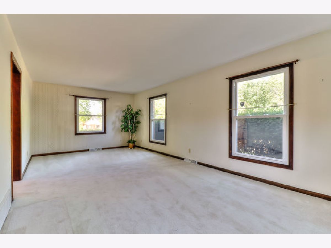
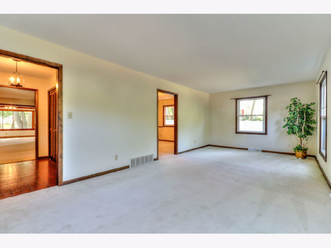
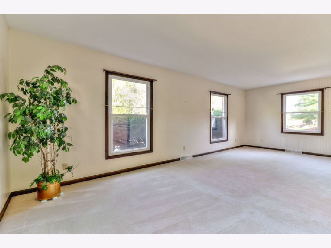
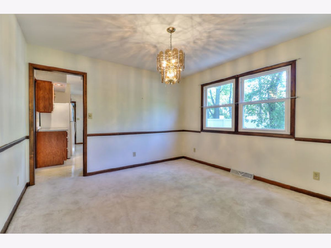
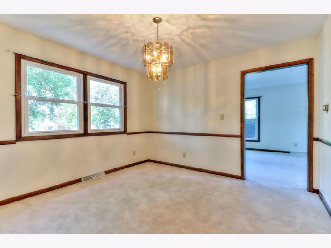
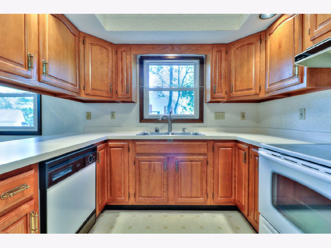
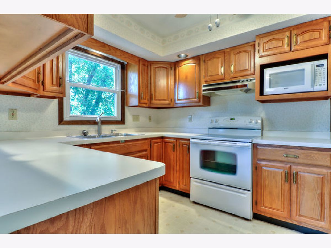
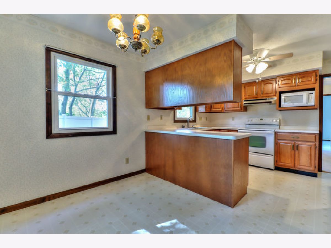
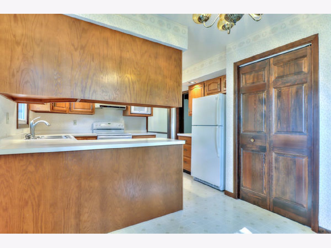
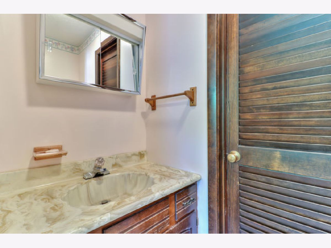
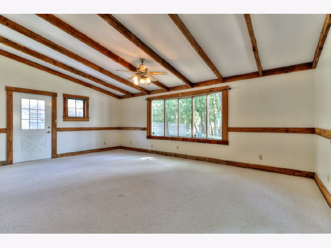
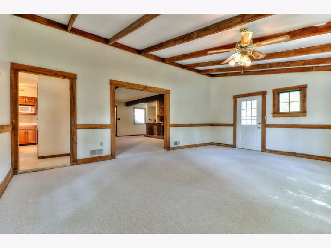
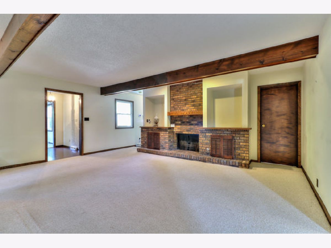
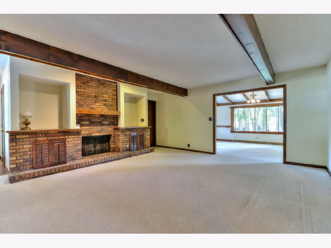
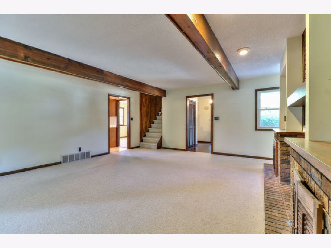
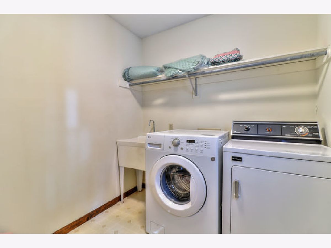
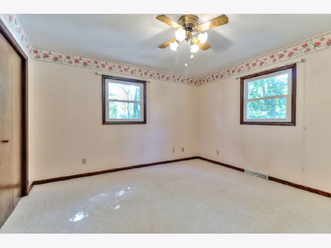
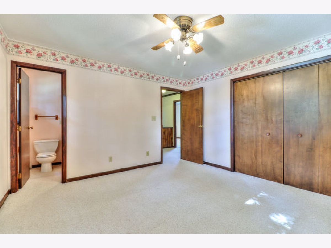
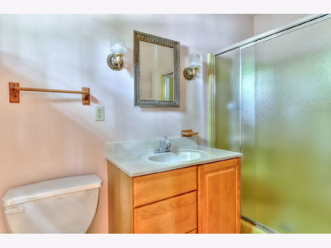
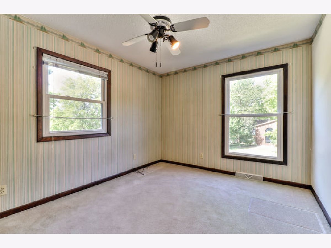
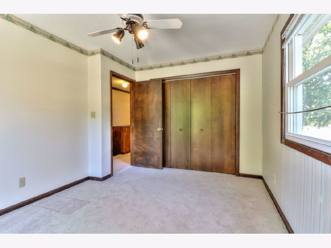
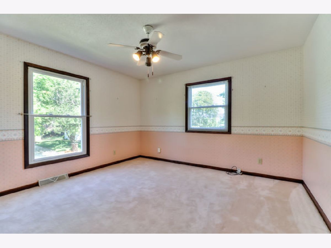
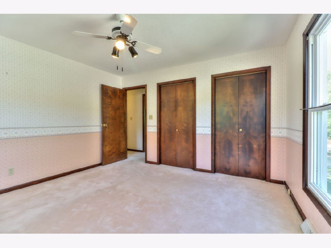
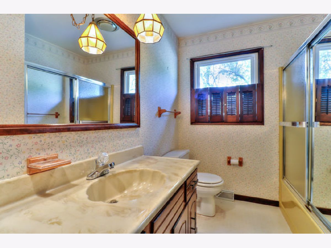
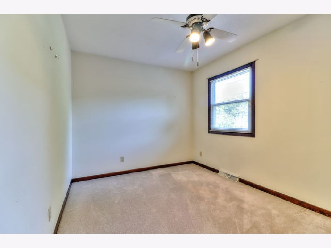
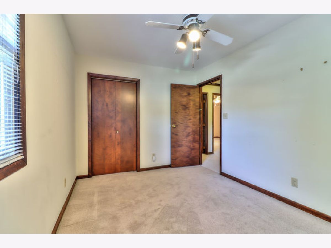
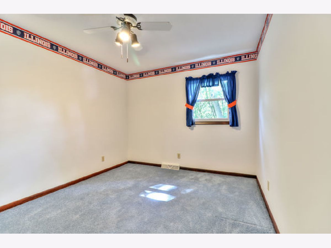
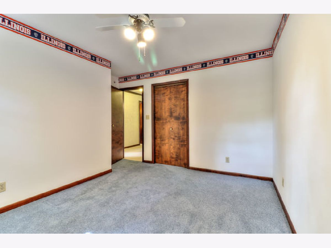
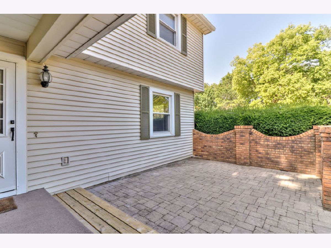
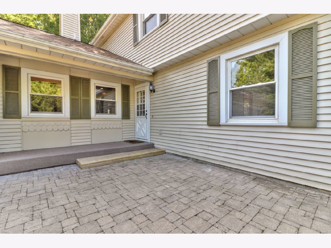
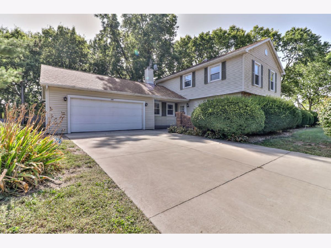
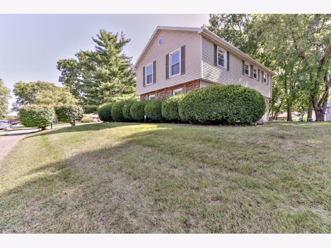
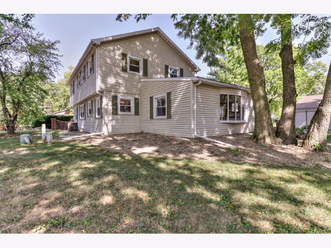
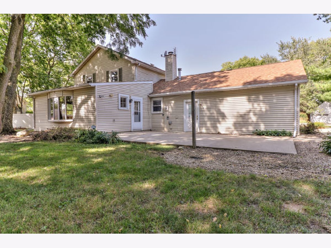
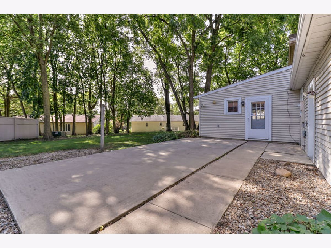
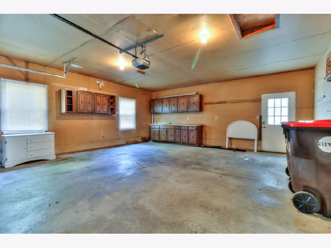
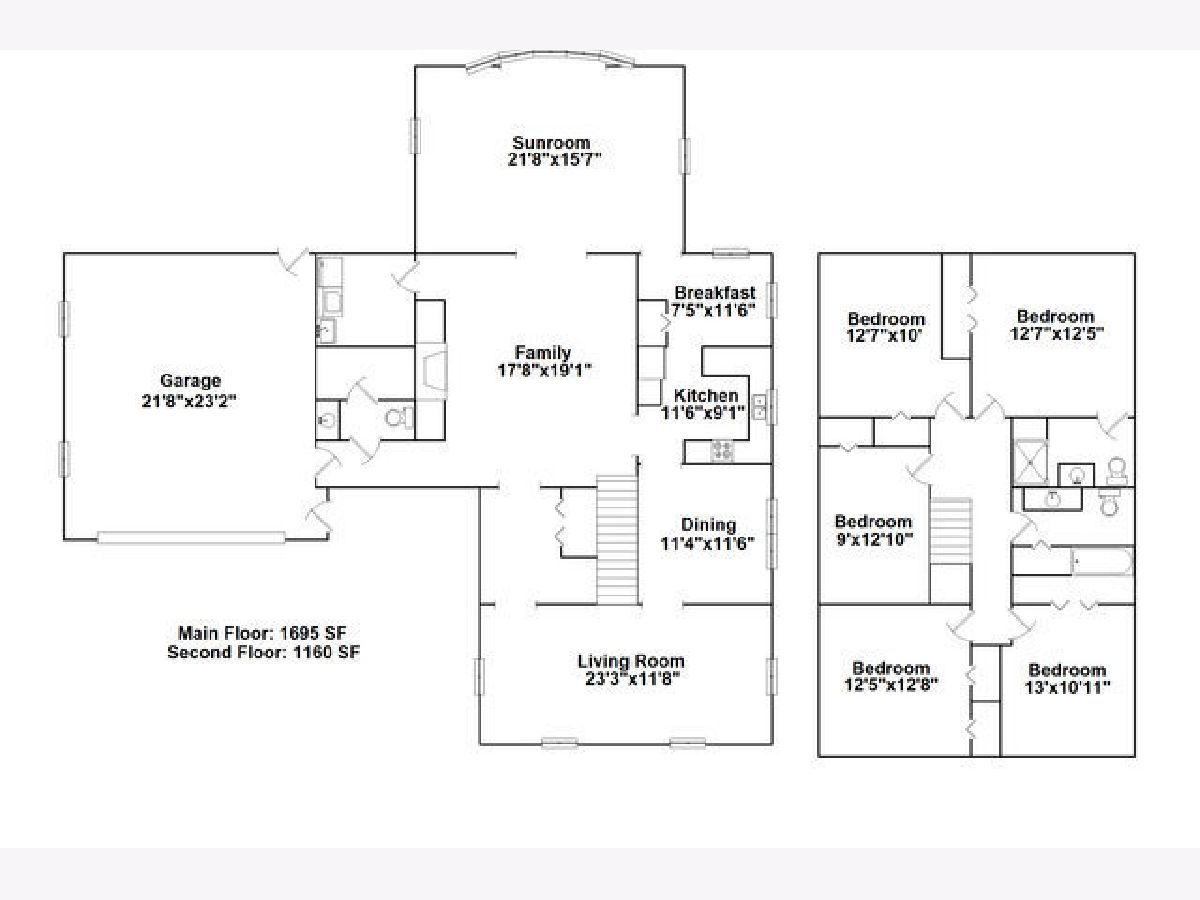
Room Specifics
Total Bedrooms: 5
Bedrooms Above Ground: 5
Bedrooms Below Ground: 0
Dimensions: —
Floor Type: Carpet
Dimensions: —
Floor Type: Carpet
Dimensions: —
Floor Type: Carpet
Dimensions: —
Floor Type: —
Full Bathrooms: 3
Bathroom Amenities: —
Bathroom in Basement: 0
Rooms: Bedroom 5,Bonus Room,Breakfast Room
Basement Description: Crawl
Other Specifics
| 2 | |
| Block | |
| Concrete | |
| Patio, Porch | |
| Irregular Lot,Mature Trees,Sidewalks | |
| 73.35X63X104.21X40.66X157. | |
| Unfinished | |
| Full | |
| First Floor Laundry | |
| Range, Microwave, Dishwasher, Refrigerator, Washer, Dryer, Disposal | |
| Not in DB | |
| Sidewalks, Street Paved | |
| — | |
| — | |
| Wood Burning |
Tax History
| Year | Property Taxes |
|---|---|
| 2020 | $5,630 |
Contact Agent
Nearby Similar Homes
Nearby Sold Comparables
Contact Agent
Listing Provided By
KELLER WILLIAMS-TREC

