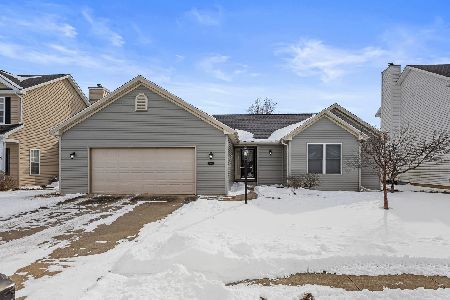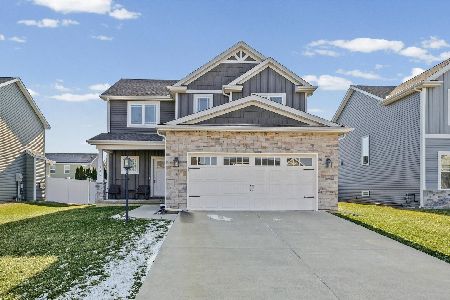304 London Way, Savoy, Illinois 61874
$343,900
|
Sold
|
|
| Status: | Closed |
| Sqft: | 2,166 |
| Cost/Sqft: | $148 |
| Beds: | 4 |
| Baths: | 3 |
| Year Built: | 2018 |
| Property Taxes: | $2 |
| Days On Market: | 2683 |
| Lot Size: | 0,18 |
Description
Welcome to The Madison Plan by Ironwood Builders! This 2 story, 2166 sqft. home features 4 bedrooms, 2 1/2 baths and a 3 car attached garage. Located in the desirable Prairie Meadows subdivision, enjoy the large 120x65 lot, low annual HOA's and low Savoy taxes. Beautiful kitchen design including Aristokraft cabinets, Benton Flagstone center island, and Luna Pearl granite countertops. Large open floor plan on the main floor, perfect for entertaining. The master suite hosts cathedral ceilings, large master bath and 10'x7' walk-in closet! Convenient 2nd floor laundry room. Basement can be finished prior to closing.
Property Specifics
| Single Family | |
| — | |
| Prairie | |
| 2018 | |
| Full | |
| MADISON | |
| No | |
| 0.18 |
| Champaign | |
| Prairie Meadows | |
| 150 / Annual | |
| None | |
| Public | |
| Public Sewer | |
| 10099239 | |
| 292601206001 |
Nearby Schools
| NAME: | DISTRICT: | DISTANCE: | |
|---|---|---|---|
|
Grade School
Unit 4 School Of Choice Elementa |
4 | — | |
|
Middle School
Champaign Junior/middle Call Uni |
4 | Not in DB | |
|
High School
Central High School |
4 | Not in DB | |
Property History
| DATE: | EVENT: | PRICE: | SOURCE: |
|---|---|---|---|
| 1 Apr, 2019 | Sold | $343,900 | MRED MLS |
| 9 Feb, 2019 | Under contract | $319,900 | MRED MLS |
| 1 Oct, 2018 | Listed for sale | $319,900 | MRED MLS |
| 1 Nov, 2023 | Sold | $450,000 | MRED MLS |
| 23 Sep, 2023 | Under contract | $465,000 | MRED MLS |
| 18 Sep, 2023 | Listed for sale | $465,000 | MRED MLS |
Room Specifics
Total Bedrooms: 4
Bedrooms Above Ground: 4
Bedrooms Below Ground: 0
Dimensions: —
Floor Type: Carpet
Dimensions: —
Floor Type: Carpet
Dimensions: —
Floor Type: Carpet
Full Bathrooms: 3
Bathroom Amenities: —
Bathroom in Basement: 1
Rooms: Breakfast Room
Basement Description: Unfinished
Other Specifics
| 3 | |
| — | |
| Concrete | |
| Patio | |
| — | |
| 65X120 | |
| — | |
| Full | |
| Vaulted/Cathedral Ceilings, Hardwood Floors, Second Floor Laundry | |
| Range, Microwave, Dishwasher, Disposal | |
| Not in DB | |
| Sidewalks | |
| — | |
| — | |
| Gas Log |
Tax History
| Year | Property Taxes |
|---|---|
| 2019 | $2 |
| 2023 | $9,034 |
Contact Agent
Nearby Similar Homes
Nearby Sold Comparables
Contact Agent
Listing Provided By
KELLER WILLIAMS-TREC








