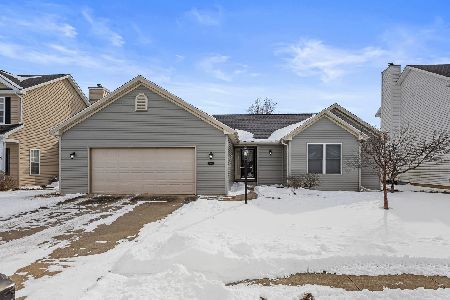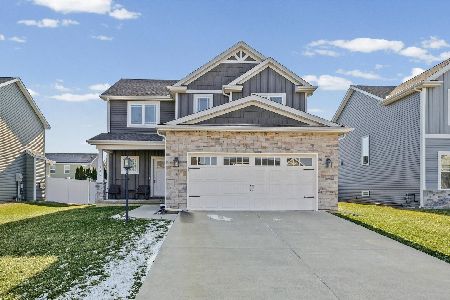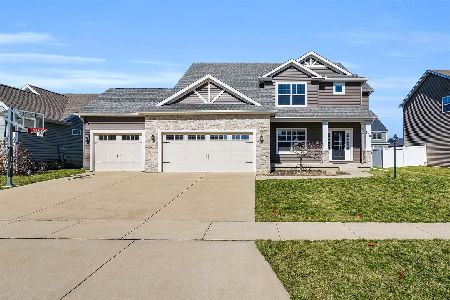306 London Way, Savoy, Illinois 61874
$322,500
|
Sold
|
|
| Status: | Closed |
| Sqft: | 1,796 |
| Cost/Sqft: | $183 |
| Beds: | 3 |
| Baths: | 3 |
| Year Built: | 2014 |
| Property Taxes: | $8,993 |
| Days On Market: | 2332 |
| Lot Size: | 0,00 |
Description
Welcome home to the desirable Prairie Meadows subdivision in Savoy! Very high quality built home by Ironwood Homes in 2014. As you walk in you'll love the high quality details with pocket doors, cathedral, trayed & 9 foot ceilings throughout the main level. Beautiful hardwood flooring throughout the foyer, living room, kitchen & dining room. The open kitchen features quartz counter tops, birch cabinetry, stainless appliances & tile backsplash. Master bathroom features a dual sink vanity & tile surround walk-in shower. Tile flooring in all 3 bathrooms. Mud room with built-in cabinetry & washer & dryer. As you enter the basement you'll love the large, open family room with wet bar, 4th bedroom, 3rd bathroom & plenty of storage space! New carpet flooring throughout, freshly painted interior, professionally landscaped & owner's just had the whole house professionally cleaned! Don't miss this lovely house, schedule your appointment today!
Property Specifics
| Single Family | |
| — | |
| Ranch | |
| 2014 | |
| Full | |
| — | |
| No | |
| — |
| Champaign | |
| Prairie Meadows | |
| — / Not Applicable | |
| None | |
| Public | |
| Public Sewer | |
| 10521151 | |
| 292601206002 |
Nearby Schools
| NAME: | DISTRICT: | DISTANCE: | |
|---|---|---|---|
|
Grade School
Champaign Elementary School |
4 | — | |
|
Middle School
Champaign Junior High School |
4 | Not in DB | |
|
High School
Central High School |
4 | Not in DB | |
Property History
| DATE: | EVENT: | PRICE: | SOURCE: |
|---|---|---|---|
| 16 Dec, 2019 | Sold | $322,500 | MRED MLS |
| 24 Oct, 2019 | Under contract | $329,000 | MRED MLS |
| 17 Sep, 2019 | Listed for sale | $329,000 | MRED MLS |
Room Specifics
Total Bedrooms: 4
Bedrooms Above Ground: 3
Bedrooms Below Ground: 1
Dimensions: —
Floor Type: Carpet
Dimensions: —
Floor Type: Carpet
Dimensions: —
Floor Type: Carpet
Full Bathrooms: 3
Bathroom Amenities: Whirlpool
Bathroom in Basement: 1
Rooms: Walk In Closet
Basement Description: Finished,Partially Finished
Other Specifics
| 3 | |
| — | |
| — | |
| Patio, Porch | |
| — | |
| 65 X 120 | |
| — | |
| Full | |
| First Floor Bedroom, Vaulted/Cathedral Ceilings, Bar-Wet | |
| Range, Microwave, Dishwasher, Washer, Dryer, Disposal | |
| Not in DB | |
| Sidewalks | |
| — | |
| — | |
| Gas Log |
Tax History
| Year | Property Taxes |
|---|---|
| 2019 | $8,993 |
Contact Agent
Nearby Similar Homes
Nearby Sold Comparables
Contact Agent
Listing Provided By
Coldwell Banker The R.E. Group










