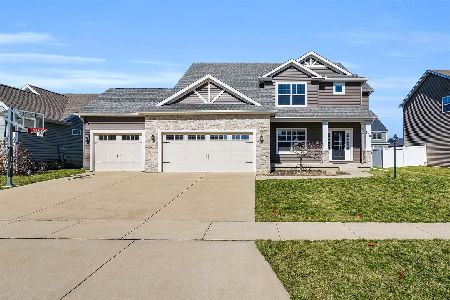306 London Way, Savoy, Illinois 61874
$322,325
|
Sold
|
|
| Status: | Closed |
| Sqft: | 1,796 |
| Cost/Sqft: | $182 |
| Beds: | 3 |
| Baths: | 3 |
| Year Built: | 2014 |
| Property Taxes: | $90 |
| Days On Market: | 4231 |
| Lot Size: | 0,00 |
Description
Quality throughout this popular Westfield ranch floor-plan by Ironwood Homes. Large open kitchen features cathedral ceiling, birch cabinetry with quart counters, large center island, SS appliances, hardwood flooring and large dining space. Spacious great room with cathedral ceiling, hardwood flooring and stone direct vent fireplace. Split bedroom design with private master suite features cathedral ceiling, double sinks, tiled shower, whirlpool tub and WIC. Drop zone includes custom lockers. Full basement has large finished rec room with wetbar, bedroom and full bath. Large unfinished area for future expansion or storage. Home features quality 2 x 6 exterior walls, high-efficient 92% furnance, 13 SEER AC, powervent fireplace and low-E Pella windows. Spacious 3 car garage.
Property Specifics
| Single Family | |
| — | |
| Ranch | |
| 2014 | |
| Full | |
| — | |
| No | |
| — |
| Champaign | |
| Prairie Meadows | |
| 150 / Annual | |
| — | |
| Public | |
| Septic-Private | |
| 09438122 | |
| 292601206002 |
Nearby Schools
| NAME: | DISTRICT: | DISTANCE: | |
|---|---|---|---|
|
Grade School
Soc |
— | ||
|
Middle School
Call Unt 4 351-3701 |
Not in DB | ||
|
High School
Central |
Not in DB | ||
Property History
| DATE: | EVENT: | PRICE: | SOURCE: |
|---|---|---|---|
| 17 Oct, 2014 | Sold | $322,325 | MRED MLS |
| 11 Sep, 2014 | Under contract | $326,900 | MRED MLS |
| 19 Jun, 2014 | Listed for sale | $326,900 | MRED MLS |
Room Specifics
Total Bedrooms: 4
Bedrooms Above Ground: 3
Bedrooms Below Ground: 1
Dimensions: —
Floor Type: Carpet
Dimensions: —
Floor Type: Carpet
Dimensions: —
Floor Type: Carpet
Full Bathrooms: 3
Bathroom Amenities: Whirlpool
Bathroom in Basement: —
Rooms: Walk In Closet
Basement Description: Finished
Other Specifics
| 3 | |
| — | |
| — | |
| Patio, Porch | |
| — | |
| 65 X 120 | |
| — | |
| — | |
| First Floor Bedroom, Vaulted/Cathedral Ceilings, Bar-Wet | |
| Dishwasher, Disposal, Microwave, Range | |
| Not in DB | |
| Sidewalks | |
| — | |
| — | |
| Gas Log |
Tax History
| Year | Property Taxes |
|---|---|
| 2014 | $90 |
Contact Agent
Nearby Similar Homes
Nearby Sold Comparables
Contact Agent
Listing Provided By
RE/MAX REALTY ASSOCIATES-CHA









