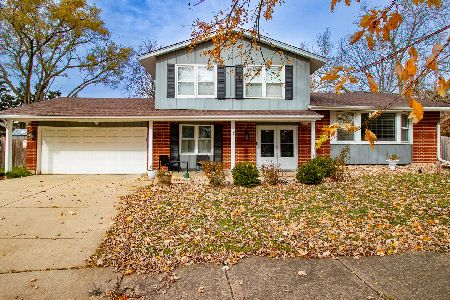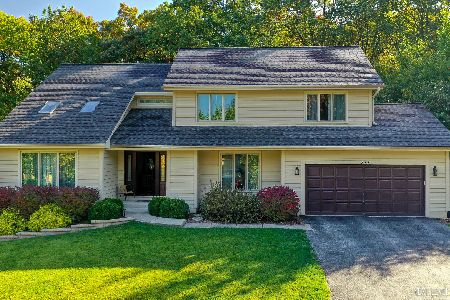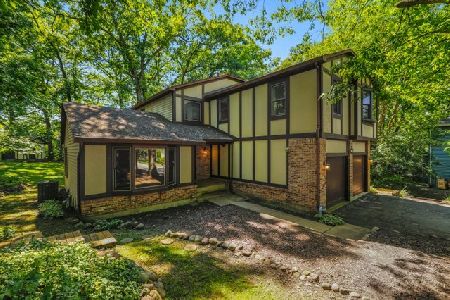304 Scotts Court, Bolingbrook, Illinois 60440
$399,900
|
Sold
|
|
| Status: | Closed |
| Sqft: | 2,445 |
| Cost/Sqft: | $164 |
| Beds: | 3 |
| Baths: | 4 |
| Year Built: | 1989 |
| Property Taxes: | $8,851 |
| Days On Market: | 1614 |
| Lot Size: | 0,34 |
Description
Enjoy the status of Prestigious St Andrews' Woods residency with this updated 2 story home. It features 3 Bedrooms with a master suite , and 2 and 1/2 additional baths. The large open plan features living space on 2 floors. The kitchen is upgraded with granite countertops, an island with range and separate hood and eating area. The main floor family room has a brick faced wood burning fireplace with gas starter. All baths have been updated. The lower area features another large living rec area adjoining a wet bar and desk area. Two more bedrooms and 2 additional baths are here. The laundry room and work area are adjacent. The garage is insulated and heated with interior access. Outside you are welcomed with a front patio and brick paver driveway. There is a raised deck along the back with a separate covered area on one end. A few steps down take you to a patio with a firepit. Enjoy your leisure time in this wooded back yard. The home is energy efficient and constructed with 2 by 6 walls. The location is on a small cul de sac in the back of a quiet neighborhood.
Property Specifics
| Single Family | |
| — | |
| — | |
| 1989 | |
| None | |
| — | |
| No | |
| 0.34 |
| Will | |
| St Andrews Woods | |
| — / Not Applicable | |
| None | |
| Lake Michigan | |
| Public Sewer | |
| 11172304 | |
| 1202022060110000 |
Property History
| DATE: | EVENT: | PRICE: | SOURCE: |
|---|---|---|---|
| 12 Nov, 2021 | Sold | $399,900 | MRED MLS |
| 31 Aug, 2021 | Under contract | $399,900 | MRED MLS |
| 27 Aug, 2021 | Listed for sale | $399,900 | MRED MLS |











































Room Specifics
Total Bedrooms: 3
Bedrooms Above Ground: 3
Bedrooms Below Ground: 0
Dimensions: —
Floor Type: Carpet
Dimensions: —
Floor Type: Carpet
Full Bathrooms: 4
Bathroom Amenities: Separate Shower
Bathroom in Basement: 0
Rooms: Eating Area,Office,Family Room
Basement Description: None
Other Specifics
| 2 | |
| Concrete Perimeter | |
| Brick | |
| Deck, Patio, Porch, Brick Paver Patio, Storms/Screens, Fire Pit | |
| Cul-De-Sac | |
| 15028 | |
| — | |
| Full | |
| Bar-Wet, Hardwood Floors, Wood Laminate Floors, Walk-In Closet(s), Open Floorplan, Granite Counters, Separate Dining Room | |
| Range, Dishwasher, Refrigerator, Stainless Steel Appliance(s), Built-In Oven, Range Hood, Wall Oven | |
| Not in DB | |
| Street Lights, Street Paved | |
| — | |
| — | |
| Wood Burning, Gas Starter |
Tax History
| Year | Property Taxes |
|---|---|
| 2021 | $8,851 |
Contact Agent
Nearby Similar Homes
Nearby Sold Comparables
Contact Agent
Listing Provided By
Century 21 Affiliated










