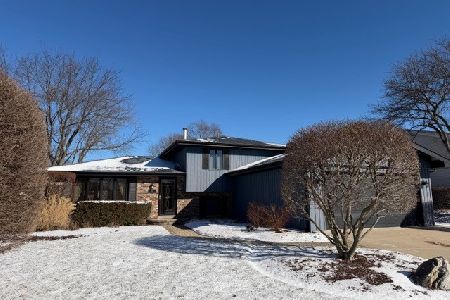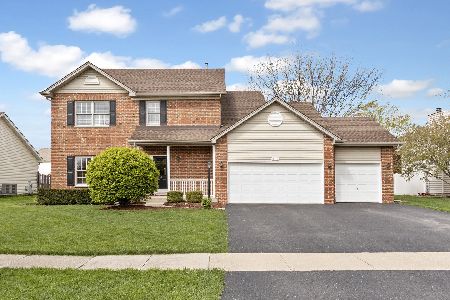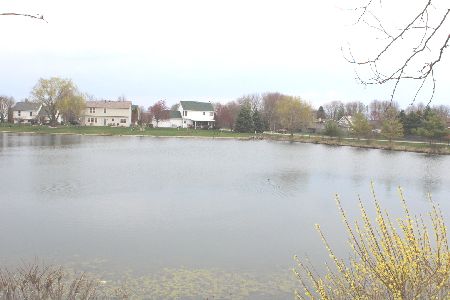304 Turnbridge Drive, Shorewood, Illinois 60404
$305,000
|
Sold
|
|
| Status: | Closed |
| Sqft: | 2,693 |
| Cost/Sqft: | $115 |
| Beds: | 4 |
| Baths: | 3 |
| Year Built: | 1998 |
| Property Taxes: | $7,851 |
| Days On Market: | 2091 |
| Lot Size: | 0,40 |
Description
Stunning Home Ready For New Owner. Beautiful New Hardwood Floors And Wood Trim. Oak Doors. Two Fireplaces - One In The Living Room And One In The Family Room. All New Expanded Kitchen With Quartz Counters, Recessed Lights And Samsung Black Stainless Appliances. Over-Sized Den On Main Floor Could Be A 5th Bedroom. Luxury Master Suite With Deep Walk-In Closet And An Amazing Bathroom With Separate Shower, Skylight And New Dual-Sink Vanity. Even The 2nd Bathroom Has Been Remodeled With New Dual-Sink Vanity And Toilet. Bedrooms Are All Good Size And 4th Bedroom Has A Walk-In Closet. Main Floor Laundry. Finished Basement With Huge Rec Room. 3-Car Attached Garage. Yard Has Concrete And Paver Patios, Fence And Water View.
Property Specifics
| Single Family | |
| — | |
| Contemporary | |
| 1998 | |
| Full | |
| — | |
| No | |
| 0.4 |
| Will | |
| Fox Bend | |
| 325 / Annual | |
| Insurance,Other | |
| Public | |
| Public Sewer | |
| 10699784 | |
| 0506084040170000 |
Nearby Schools
| NAME: | DISTRICT: | DISTANCE: | |
|---|---|---|---|
|
Grade School
Troy Shorewood School |
30C | — | |
|
Middle School
Troy Middle School |
30C | Not in DB | |
|
High School
Minooka Community High School |
111 | Not in DB | |
Property History
| DATE: | EVENT: | PRICE: | SOURCE: |
|---|---|---|---|
| 10 Feb, 2020 | Sold | $197,500 | MRED MLS |
| 5 Jan, 2020 | Under contract | $255,875 | MRED MLS |
| — | Last price change | $255,875 | MRED MLS |
| 19 Aug, 2019 | Listed for sale | $255,875 | MRED MLS |
| 18 Jun, 2020 | Sold | $305,000 | MRED MLS |
| 8 May, 2020 | Under contract | $309,900 | MRED MLS |
| 28 Apr, 2020 | Listed for sale | $309,900 | MRED MLS |
| 21 Jul, 2025 | Sold | $460,000 | MRED MLS |
| 2 Jun, 2025 | Under contract | $445,500 | MRED MLS |
| 30 May, 2025 | Listed for sale | $445,500 | MRED MLS |
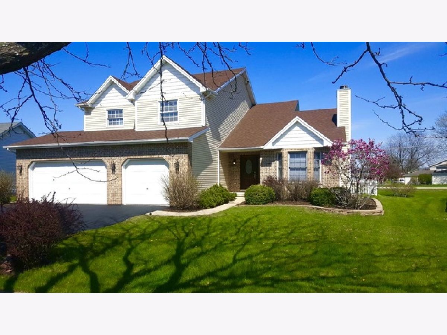
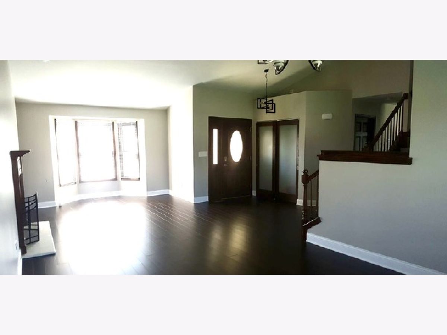
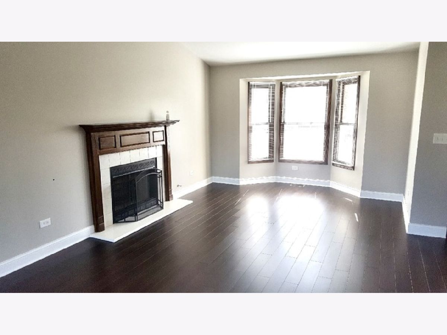
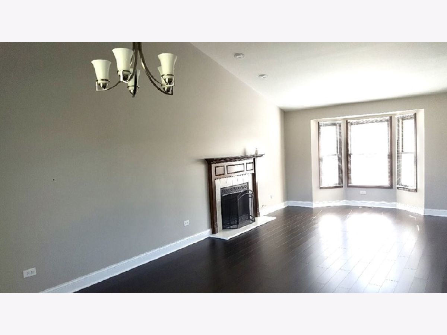
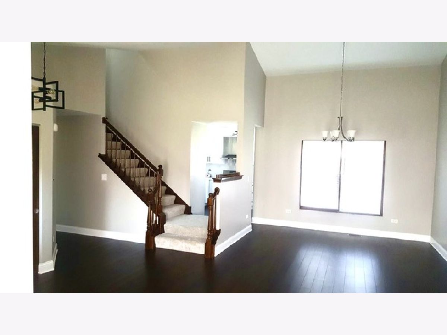
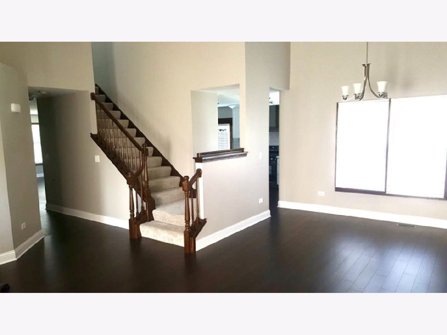
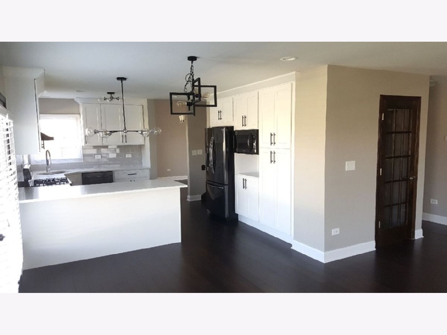
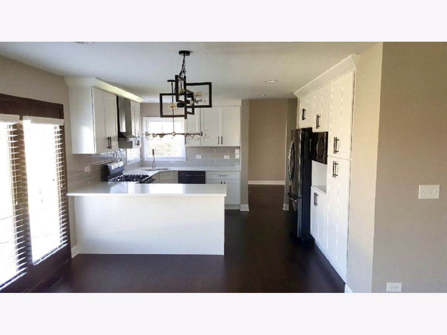
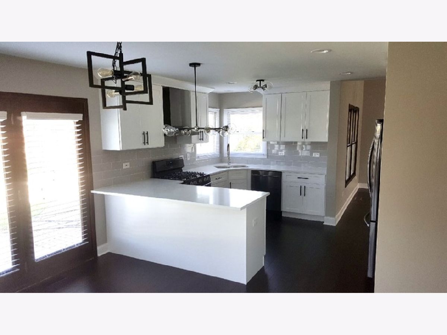
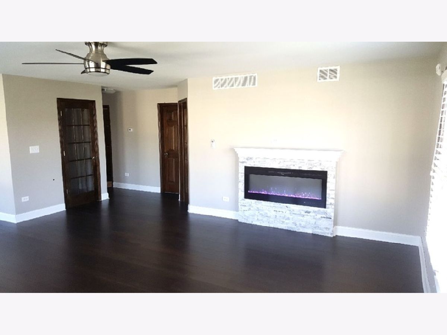
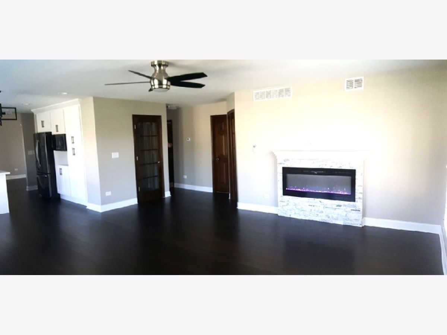
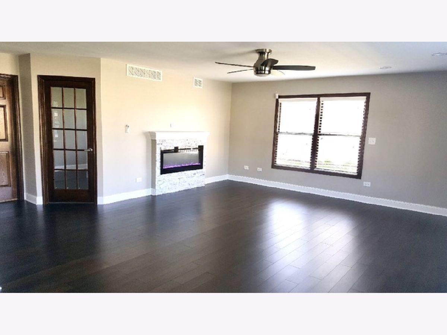
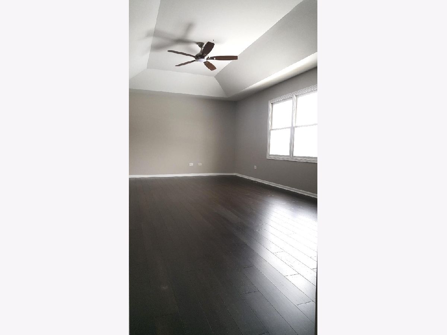
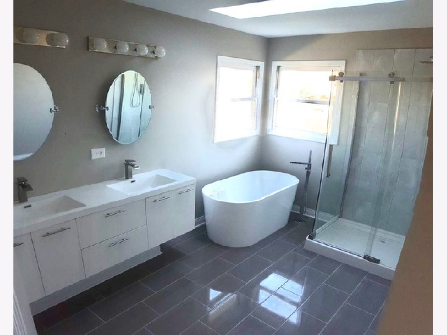
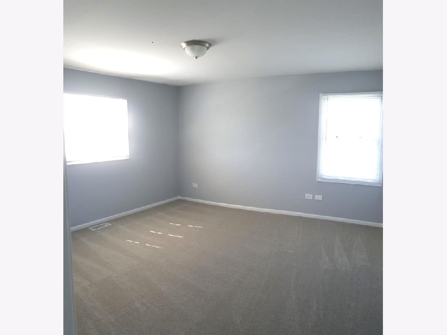
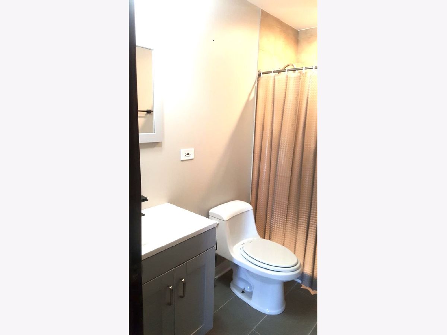
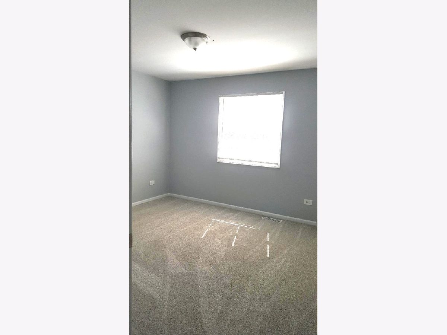
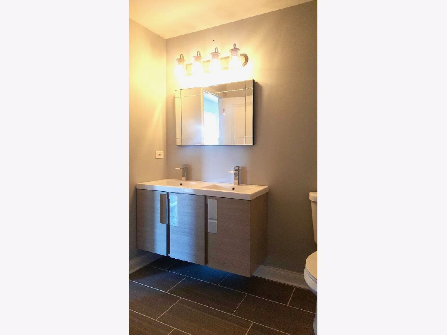
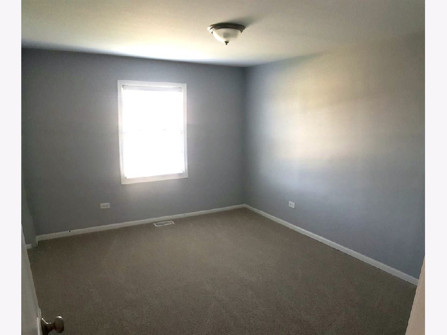
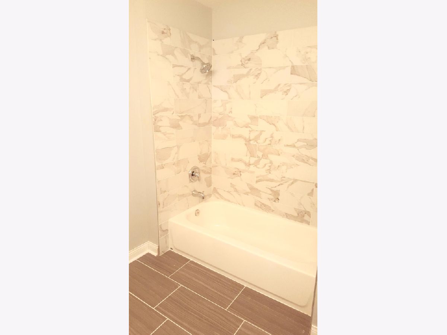
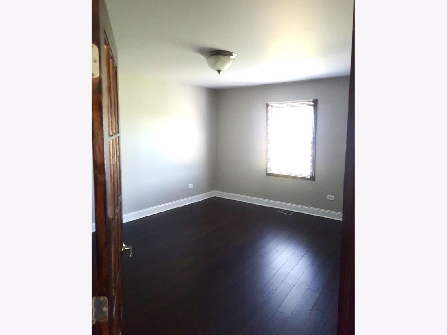
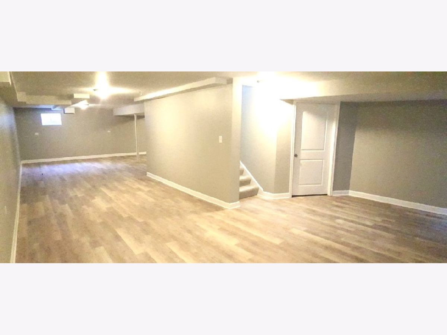
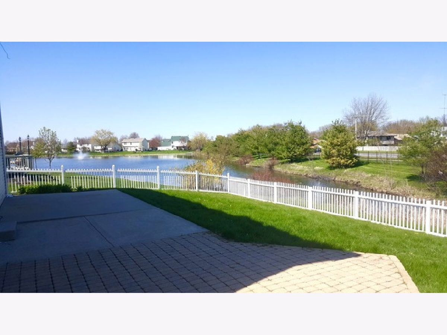
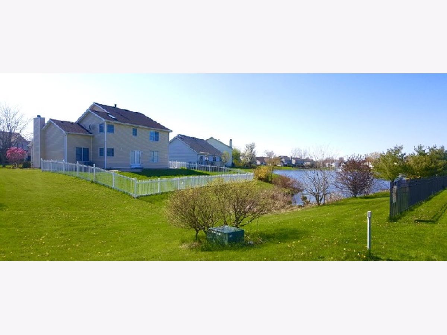
Room Specifics
Total Bedrooms: 4
Bedrooms Above Ground: 4
Bedrooms Below Ground: 0
Dimensions: —
Floor Type: Carpet
Dimensions: —
Floor Type: Carpet
Dimensions: —
Floor Type: Carpet
Full Bathrooms: 3
Bathroom Amenities: Separate Shower,Double Sink,Garden Tub
Bathroom in Basement: 0
Rooms: Den,Recreation Room
Basement Description: Finished
Other Specifics
| 3 | |
| Concrete Perimeter | |
| Asphalt | |
| Patio, Porch, Brick Paver Patio, Storms/Screens | |
| Fenced Yard,Water View | |
| 70X202X120X161 | |
| Unfinished | |
| Full | |
| Vaulted/Cathedral Ceilings, Skylight(s), Hardwood Floors, First Floor Laundry, Walk-In Closet(s) | |
| Range, Microwave, Dishwasher, Refrigerator | |
| Not in DB | |
| Park, Lake, Curbs, Sidewalks, Street Lights, Street Paved | |
| — | |
| — | |
| Wood Burning, Electric, Gas Starter |
Tax History
| Year | Property Taxes |
|---|---|
| 2020 | $7,851 |
| 2025 | $9,056 |
Contact Agent
Nearby Similar Homes
Nearby Sold Comparables
Contact Agent
Listing Provided By
Tiered Real Estate

