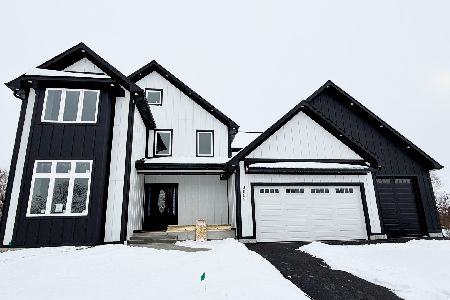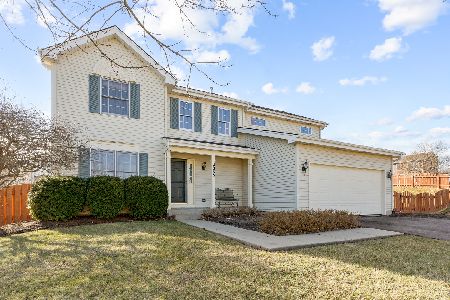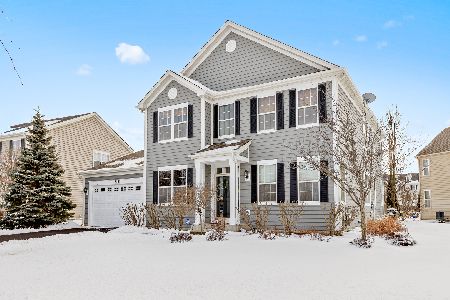3040 Seekonk Avenue, Elgin, Illinois 60124
$209,000
|
Sold
|
|
| Status: | Closed |
| Sqft: | 0 |
| Cost/Sqft: | — |
| Beds: | 3 |
| Baths: | 3 |
| Year Built: | 2005 |
| Property Taxes: | $7,235 |
| Days On Market: | 5238 |
| Lot Size: | 0,00 |
Description
Short Sale - average 75 days to close from date of the contract. Very Bright Tucker Model with low taxes. This Tucker Model Features 3 Bedrooms, 1st floor Den, Separate Living and Dining Rooms, Eat In Kitchen, Large Family Room and FULL Basement. The Play Ground set in the backyard stays! The home is located in the sought after Providence Subdivision across from the Park and Tennis Courts. This is a Must See Home!
Property Specifics
| Single Family | |
| — | |
| American 4-Sq. | |
| 2005 | |
| Full | |
| TUCKER | |
| No | |
| 0 |
| Kane | |
| Providence | |
| 0 / Not Applicable | |
| None | |
| Public | |
| Public Sewer | |
| 07910253 | |
| 0617307013 |
Nearby Schools
| NAME: | DISTRICT: | DISTANCE: | |
|---|---|---|---|
|
Grade School
Country Trails Elementary School |
301 | — | |
|
Middle School
Prairie Knolls Middle School |
301 | Not in DB | |
|
High School
Central High School |
301 | Not in DB | |
Property History
| DATE: | EVENT: | PRICE: | SOURCE: |
|---|---|---|---|
| 29 May, 2012 | Sold | $209,000 | MRED MLS |
| 21 Dec, 2011 | Under contract | $224,000 | MRED MLS |
| 23 Sep, 2011 | Listed for sale | $224,000 | MRED MLS |
Room Specifics
Total Bedrooms: 3
Bedrooms Above Ground: 3
Bedrooms Below Ground: 0
Dimensions: —
Floor Type: Carpet
Dimensions: —
Floor Type: Carpet
Full Bathrooms: 3
Bathroom Amenities: Separate Shower,Double Sink
Bathroom in Basement: 0
Rooms: Breakfast Room,Den
Basement Description: Unfinished,Bathroom Rough-In
Other Specifics
| 2 | |
| Concrete Perimeter | |
| Asphalt | |
| Patio | |
| — | |
| 75 X 125 | |
| — | |
| Full | |
| First Floor Laundry | |
| Range, Microwave, Dishwasher, Disposal, Stainless Steel Appliance(s) | |
| Not in DB | |
| Clubhouse, Tennis Courts, Sidewalks, Street Lights | |
| — | |
| — | |
| — |
Tax History
| Year | Property Taxes |
|---|---|
| 2012 | $7,235 |
Contact Agent
Nearby Similar Homes
Nearby Sold Comparables
Contact Agent
Listing Provided By
Street Side Realty LLC








