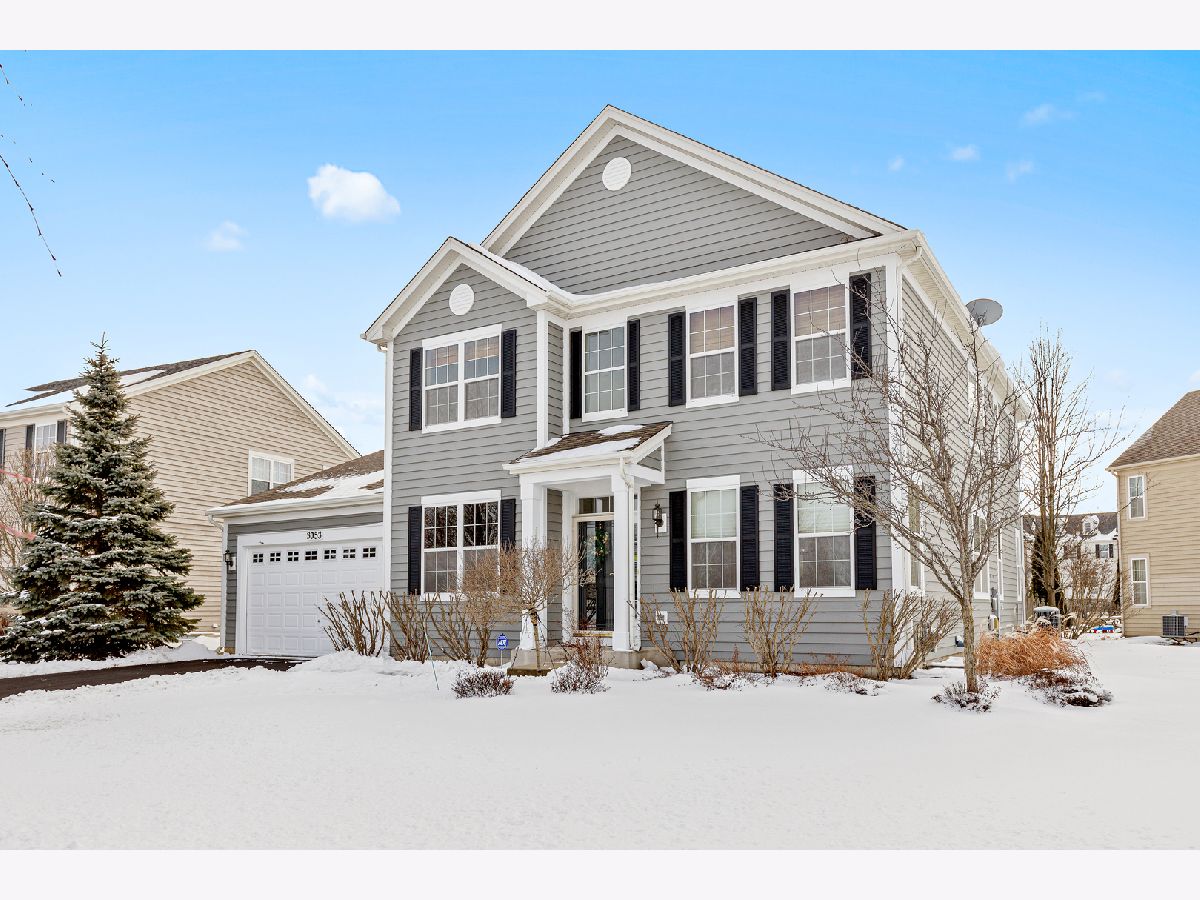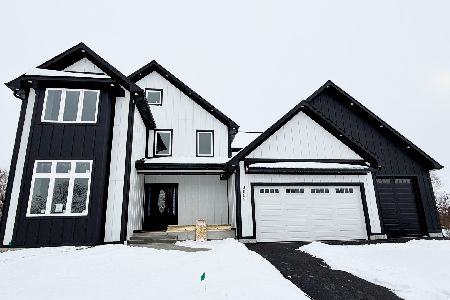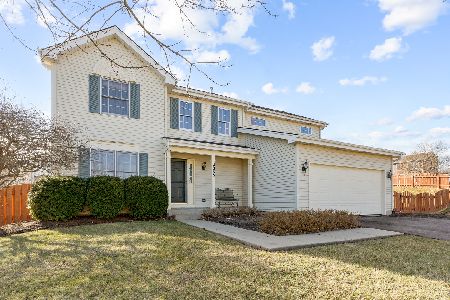3053 Sutton Street, Elgin, Illinois 60124
$376,000
|
Sold
|
|
| Status: | Closed |
| Sqft: | 2,905 |
| Cost/Sqft: | $127 |
| Beds: | 4 |
| Baths: | 3 |
| Year Built: | 2005 |
| Property Taxes: | $9,700 |
| Days On Market: | 1815 |
| Lot Size: | 0,28 |
Description
Fantastic Providence home located in clubhouse community and sought after 301 school district! Immaculate and ready for immediate move in this two story home has so much to offer! Welcoming entry is flanked by office with glass french doors and sunny living room. The dining room is adjacent to the living room and is perfect for those holiday gatherings and special occasions. The island kitchen boasts 42 inch cabinets, granite countertops, recessed lighting, all appliances and corner pantry. A casual dining area is between the kitchen and family room and has direct access to private brick patio and fenced yard. The family room is generous sized and features a cozy fireplace for those cold winter nights! A super sized laundry room and powder room round out the main level floor plan. Upstairs via the gorgeous wood staircase are four bedrooms and two baths. The master has a stylish trayed ceiling, huge walk in closet and large bath with dual sinks, soaker tub and walk in shower. The hall bath services the remaining bedrooms. Additional features include: 2 car garage with bonus 12x10 storage space, full basement with rough in plumbing for future bath, fenced yard, central air, hardwood floors, great closet space throughout and so much more! Exterior was freshly painted in 2020! ***HOUSE BEAUTIFUL***
Property Specifics
| Single Family | |
| — | |
| Traditional | |
| 2005 | |
| Full | |
| WILKINSON | |
| No | |
| 0.28 |
| Kane | |
| Providence | |
| 300 / Annual | |
| Other | |
| Public | |
| Public Sewer | |
| 10988338 | |
| 0617353003 |
Nearby Schools
| NAME: | DISTRICT: | DISTANCE: | |
|---|---|---|---|
|
Grade School
Country Trails Elementary School |
301 | — | |
|
Middle School
Prairie Knolls Middle School |
301 | Not in DB | |
|
High School
Central High School |
301 | Not in DB | |
Property History
| DATE: | EVENT: | PRICE: | SOURCE: |
|---|---|---|---|
| 22 Mar, 2021 | Sold | $376,000 | MRED MLS |
| 11 Feb, 2021 | Under contract | $369,900 | MRED MLS |
| 5 Feb, 2021 | Listed for sale | $369,900 | MRED MLS |

Room Specifics
Total Bedrooms: 4
Bedrooms Above Ground: 4
Bedrooms Below Ground: 0
Dimensions: —
Floor Type: Carpet
Dimensions: —
Floor Type: Carpet
Dimensions: —
Floor Type: Carpet
Full Bathrooms: 3
Bathroom Amenities: Whirlpool,Separate Shower,Double Sink
Bathroom in Basement: 0
Rooms: Eating Area,Den,Foyer,Storage
Basement Description: Unfinished,Bathroom Rough-In
Other Specifics
| 2 | |
| Concrete Perimeter | |
| Asphalt | |
| Patio, Storms/Screens | |
| Corner Lot,Fenced Yard,Landscaped,Park Adjacent | |
| 0.28 | |
| Unfinished | |
| Full | |
| Hardwood Floors, First Floor Laundry, Walk-In Closet(s) | |
| Double Oven, Microwave, Dishwasher, Refrigerator, Washer, Dryer, Disposal, Cooktop | |
| Not in DB | |
| Clubhouse, Park, Tennis Court(s), Curbs, Sidewalks, Street Lights, Street Paved | |
| — | |
| — | |
| Gas Log, Gas Starter |
Tax History
| Year | Property Taxes |
|---|---|
| 2021 | $9,700 |
Contact Agent
Nearby Similar Homes
Nearby Sold Comparables
Contact Agent
Listing Provided By
Premier Living Properties






