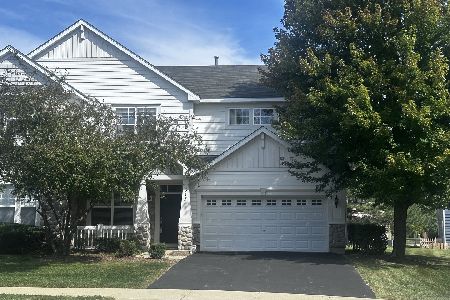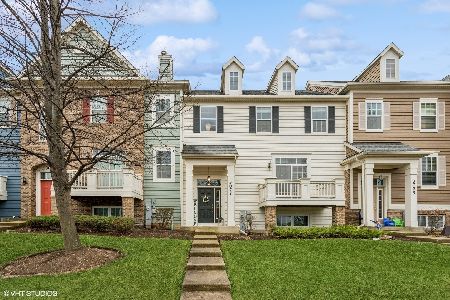3041 Hughsdale Street, Elgin, Illinois 60124
$140,000
|
Sold
|
|
| Status: | Closed |
| Sqft: | 1,814 |
| Cost/Sqft: | $83 |
| Beds: | 3 |
| Baths: | 3 |
| Year Built: | 2005 |
| Property Taxes: | $5,770 |
| Days On Market: | 5392 |
| Lot Size: | 0,00 |
Description
FORMER MODEL HOME!!...LARGE 3 STORY END UNIT WITH TWO BALCONIES...GOURMET KITCHEN W/ 42 INCH MAPLE CABINETS, ISLAND,CERAMIC FLOORING, AND EATING AREA. LARGE LIVING ROOM FEATURES EYE CATCHING FIREPLACE WITH OVERLOOKING LOFT. CUSTOM STAIRCASES WITH WROUGHT IRON SPINDLES. VOLUME CEILINGS THROUGHOUT. MASTER SUITE WITH WALK-IN CLOSET. UNFINISHED BASEMENT AWAITS YOUR FINISHING TOUCHES.
Property Specifics
| Condos/Townhomes | |
| — | |
| — | |
| 2005 | |
| Full,English | |
| — | |
| No | |
| — |
| Kane | |
| Providence | |
| 129 / Monthly | |
| Insurance,Exterior Maintenance,Lawn Care,Snow Removal | |
| Public | |
| Public Sewer | |
| 07713418 | |
| 0617354068 |
Property History
| DATE: | EVENT: | PRICE: | SOURCE: |
|---|---|---|---|
| 10 Aug, 2011 | Sold | $140,000 | MRED MLS |
| 10 May, 2011 | Under contract | $149,900 | MRED MLS |
| — | Last price change | $165,000 | MRED MLS |
| 16 Jan, 2011 | Listed for sale | $165,000 | MRED MLS |
Room Specifics
Total Bedrooms: 3
Bedrooms Above Ground: 3
Bedrooms Below Ground: 0
Dimensions: —
Floor Type: Carpet
Dimensions: —
Floor Type: Carpet
Full Bathrooms: 3
Bathroom Amenities: —
Bathroom in Basement: 0
Rooms: Loft
Basement Description: Partially Finished
Other Specifics
| 2 | |
| Concrete Perimeter | |
| Asphalt | |
| Balcony, Storms/Screens, End Unit | |
| Landscaped | |
| 0 | |
| — | |
| Full | |
| Vaulted/Cathedral Ceilings, First Floor Bedroom, Second Floor Laundry, Laundry Hook-Up in Unit | |
| Range, Microwave, Dishwasher, Refrigerator | |
| Not in DB | |
| — | |
| — | |
| — | |
| Attached Fireplace Doors/Screen, Gas Log, Gas Starter |
Tax History
| Year | Property Taxes |
|---|---|
| 2011 | $5,770 |
Contact Agent
Nearby Similar Homes
Contact Agent
Listing Provided By
Superior Homes Realty





