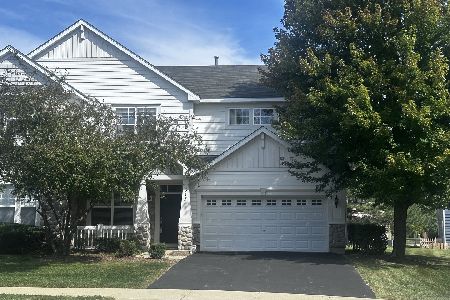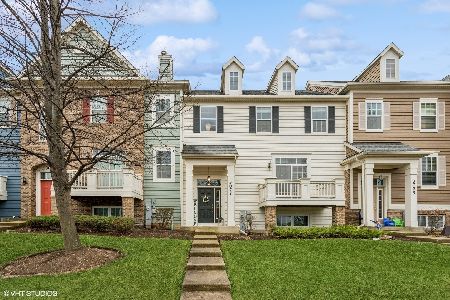3047 Hughsdale Street, Elgin, Illinois 60124
$139,000
|
Sold
|
|
| Status: | Closed |
| Sqft: | 2,110 |
| Cost/Sqft: | $66 |
| Beds: | 2 |
| Baths: | 3 |
| Year Built: | 2005 |
| Property Taxes: | $5,098 |
| Days On Market: | 4841 |
| Lot Size: | 0,00 |
Description
Here is a former Designer Series Model w/upgrades throughout this 2 bedroom + loft, 3-story unit! Open kitchen w/granite counters, 42" maple cabinets & SS appliances! Hardwood T/O first floor & entry! Fireplace w/built-ins on either side! Oversized baseboard trim, crown molding, recessed lighting, maple railings & coffering ceiling! Whole house audio & theatre package! Built-in loft desk! Only one block from park!
Property Specifics
| Condos/Townhomes | |
| 3 | |
| — | |
| 2005 | |
| Partial,English | |
| LONSDALE | |
| No | |
| — |
| Kane | |
| Providence | |
| 133 / Monthly | |
| Insurance,Clubhouse,Exterior Maintenance,Lawn Care,Snow Removal | |
| Public | |
| Public Sewer | |
| 08119539 | |
| 0617354065 |
Nearby Schools
| NAME: | DISTRICT: | DISTANCE: | |
|---|---|---|---|
|
Grade School
Prairie View Grade School |
301 | — | |
|
Middle School
Central Middle School |
301 | Not in DB | |
|
High School
Central High School |
301 | Not in DB | |
Property History
| DATE: | EVENT: | PRICE: | SOURCE: |
|---|---|---|---|
| 20 Feb, 2013 | Sold | $139,000 | MRED MLS |
| 24 Oct, 2012 | Under contract | $139,900 | MRED MLS |
| — | Last price change | $144,900 | MRED MLS |
| 20 Jul, 2012 | Listed for sale | $159,900 | MRED MLS |
| 17 Apr, 2020 | Sold | $212,000 | MRED MLS |
| 10 Mar, 2020 | Under contract | $214,900 | MRED MLS |
| 4 Mar, 2020 | Listed for sale | $214,900 | MRED MLS |
Room Specifics
Total Bedrooms: 2
Bedrooms Above Ground: 2
Bedrooms Below Ground: 0
Dimensions: —
Floor Type: Carpet
Full Bathrooms: 3
Bathroom Amenities: —
Bathroom in Basement: 0
Rooms: Loft,Other Room
Basement Description: Partially Finished
Other Specifics
| 2 | |
| Concrete Perimeter | |
| Asphalt | |
| Balcony, Deck | |
| Park Adjacent | |
| COMMON | |
| — | |
| Full | |
| Hardwood Floors | |
| Range, Microwave, Dishwasher, Refrigerator, Washer, Dryer, Disposal | |
| Not in DB | |
| — | |
| — | |
| Bike Room/Bike Trails, Park, Party Room, Tennis Court(s) | |
| Gas Log, Gas Starter |
Tax History
| Year | Property Taxes |
|---|---|
| 2013 | $5,098 |
| 2020 | $6,021 |
Contact Agent
Nearby Similar Homes
Contact Agent
Listing Provided By
RE/MAX of Barrington





