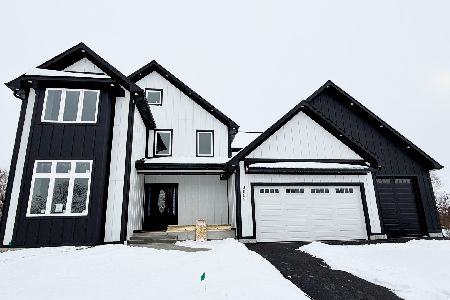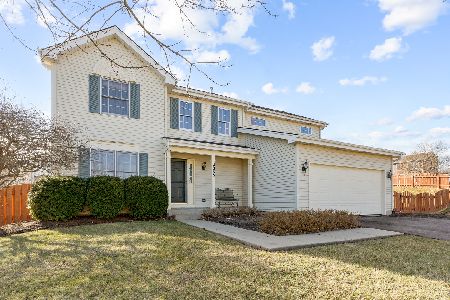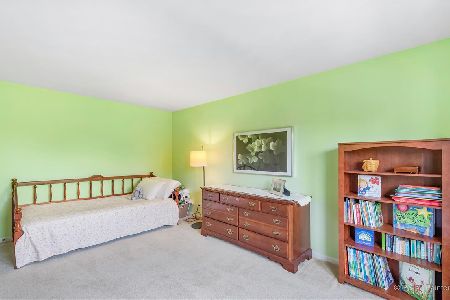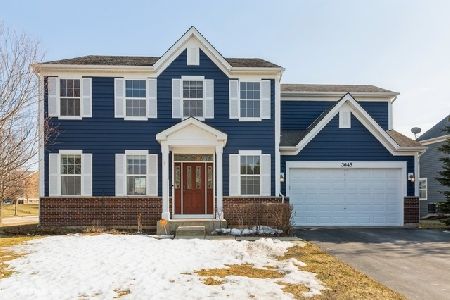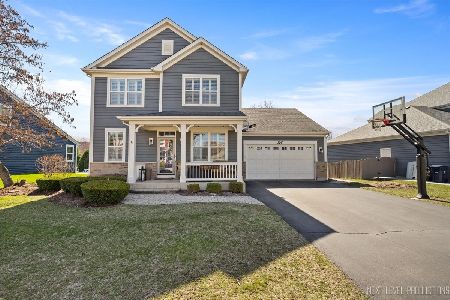3042 Chalkstone Avenue, Elgin, Illinois 60124
$288,500
|
Sold
|
|
| Status: | Closed |
| Sqft: | 2,804 |
| Cost/Sqft: | $103 |
| Beds: | 3 |
| Baths: | 3 |
| Year Built: | 2004 |
| Property Taxes: | $8,191 |
| Days On Market: | 3940 |
| Lot Size: | 0,38 |
Description
This Cullen Home is Situated on a Premium Corner Lot in the Providence Subdivision & in the 301 School District. Professionally Landscaped Front to Back Including Brick Paver Patio. Home Features Premium Brick Elevation, Large Eat in Kitchen, Stone Family Room Fireplace, First Floor Den, 3 Bedrooms & Second Floor Loft. Master Bedroom offers Walk in Closets & the Ultra Bath Spa. FULL Basement with Rough in Plumbing.
Property Specifics
| Single Family | |
| — | |
| — | |
| 2004 | |
| Full | |
| CULLEN | |
| No | |
| 0.38 |
| Kane | |
| Providence | |
| 0 / Not Applicable | |
| None | |
| Public | |
| Public Sewer | |
| 08890017 | |
| 0618429015 |
Nearby Schools
| NAME: | DISTRICT: | DISTANCE: | |
|---|---|---|---|
|
Grade School
Country Trails Elementary School |
301 | — | |
|
Middle School
Prairie Knolls Middle School |
301 | Not in DB | |
|
High School
Central High School |
301 | Not in DB | |
Property History
| DATE: | EVENT: | PRICE: | SOURCE: |
|---|---|---|---|
| 12 Jun, 2015 | Sold | $288,500 | MRED MLS |
| 23 Apr, 2015 | Under contract | $289,000 | MRED MLS |
| 13 Apr, 2015 | Listed for sale | $289,000 | MRED MLS |
Room Specifics
Total Bedrooms: 3
Bedrooms Above Ground: 3
Bedrooms Below Ground: 0
Dimensions: —
Floor Type: Carpet
Dimensions: —
Floor Type: Carpet
Full Bathrooms: 3
Bathroom Amenities: Separate Shower
Bathroom in Basement: 0
Rooms: Breakfast Room,Den,Loft
Basement Description: Unfinished,Bathroom Rough-In
Other Specifics
| 2 | |
| Concrete Perimeter | |
| — | |
| Brick Paver Patio | |
| Corner Lot,Landscaped | |
| 17,605 | |
| — | |
| Full | |
| First Floor Laundry | |
| Range, Microwave, Dishwasher, Refrigerator, Washer, Dryer, Disposal | |
| Not in DB | |
| Clubhouse, Tennis Courts, Sidewalks, Street Lights, Street Paved | |
| — | |
| — | |
| Gas Starter |
Tax History
| Year | Property Taxes |
|---|---|
| 2015 | $8,191 |
Contact Agent
Nearby Similar Homes
Nearby Sold Comparables
Contact Agent
Listing Provided By
Street Side Realty LLC

