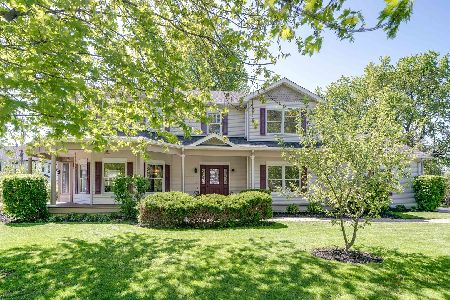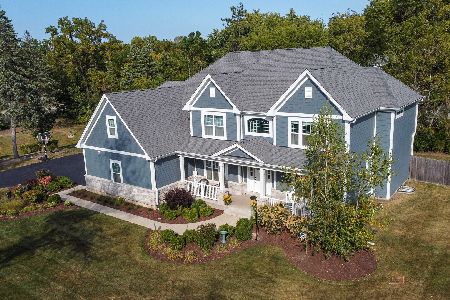30444 Woodridge Court, Libertyville, Illinois 60048
$675,000
|
Sold
|
|
| Status: | Closed |
| Sqft: | 5,125 |
| Cost/Sqft: | $137 |
| Beds: | 5 |
| Baths: | 5 |
| Year Built: | 1995 |
| Property Taxes: | $17,680 |
| Days On Market: | 2462 |
| Lot Size: | 1,07 |
Description
Entertainer's dream home in Oak Grove school district! Amazing indoor pool with spa, that will provide endless entertainment year round. Pool is 18'x40' and has a lockable safety cover. A large TV and surround sound to catch a game while floating complete this dream room. Must see to believe not a hint of chlorine in the air! This open concept home features a welcoming family room with 2 story fireplace. Huge chef's kitchen with SS Bosch appliances. Newly updated master bath featuring a steam shower. Large bedrooms with professional custom closets. 9' ceilings on the 1st and 2nd floor as well as in full basement. Newly remodeled full basement with 2nd kitchen, workout/play room, storage and staircase to outdoors. Huge professionally landscaped yard, with built in fire pit and plenty of room to run around.
Property Specifics
| Single Family | |
| — | |
| — | |
| 1995 | |
| Full | |
| — | |
| No | |
| 1.07 |
| Lake | |
| — | |
| 0 / Not Applicable | |
| None | |
| Lake Michigan,Public | |
| Public Sewer | |
| 10394674 | |
| 11103030260000 |
Nearby Schools
| NAME: | DISTRICT: | DISTANCE: | |
|---|---|---|---|
|
Grade School
Oak Grove Elementary School |
68 | — | |
|
Middle School
Oak Grove Elementary School |
68 | Not in DB | |
|
High School
Libertyville High School |
128 | Not in DB | |
Property History
| DATE: | EVENT: | PRICE: | SOURCE: |
|---|---|---|---|
| 18 Jan, 2012 | Sold | $655,000 | MRED MLS |
| 18 Nov, 2011 | Under contract | $749,900 | MRED MLS |
| — | Last price change | $835,000 | MRED MLS |
| 8 Oct, 2011 | Listed for sale | $835,000 | MRED MLS |
| 14 Aug, 2019 | Sold | $675,000 | MRED MLS |
| 30 Jun, 2019 | Under contract | $700,000 | MRED MLS |
| — | Last price change | $725,000 | MRED MLS |
| 31 May, 2019 | Listed for sale | $725,000 | MRED MLS |
Room Specifics
Total Bedrooms: 5
Bedrooms Above Ground: 5
Bedrooms Below Ground: 0
Dimensions: —
Floor Type: Carpet
Dimensions: —
Floor Type: Carpet
Dimensions: —
Floor Type: Carpet
Dimensions: —
Floor Type: —
Full Bathrooms: 5
Bathroom Amenities: Whirlpool,Separate Shower,Steam Shower,Double Sink
Bathroom in Basement: 1
Rooms: Bedroom 5,Recreation Room,Foyer,Kitchen,Exercise Room,Storage,Other Room
Basement Description: Finished
Other Specifics
| 3 | |
| Concrete Perimeter | |
| Concrete | |
| Patio, Dog Run, Fire Pit | |
| Cul-De-Sac,Landscaped | |
| 300X168X172X191X71 | |
| Pull Down Stair | |
| Full | |
| Hot Tub, Hardwood Floors, First Floor Bedroom, First Floor Laundry, Pool Indoors, First Floor Full Bath | |
| Double Oven, Microwave, Dishwasher, High End Refrigerator, Washer, Dryer, Disposal, Stainless Steel Appliance(s), Cooktop | |
| Not in DB | |
| Pool, Street Paved | |
| — | |
| — | |
| Heatilator |
Tax History
| Year | Property Taxes |
|---|---|
| 2012 | $17,585 |
| 2019 | $17,680 |
Contact Agent
Nearby Similar Homes
Nearby Sold Comparables
Contact Agent
Listing Provided By
Baird & Warner






