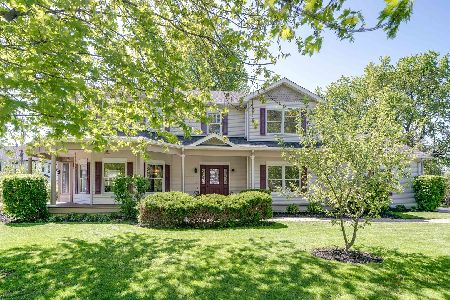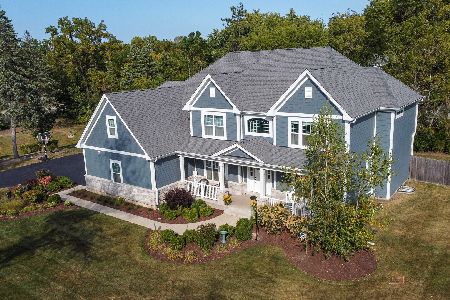30444 Woodridge Court, Libertyville, Illinois 60048
$655,000
|
Sold
|
|
| Status: | Closed |
| Sqft: | 5,125 |
| Cost/Sqft: | $146 |
| Beds: | 5 |
| Baths: | 5 |
| Year Built: | 1995 |
| Property Taxes: | $17,585 |
| Days On Market: | 5254 |
| Lot Size: | 1,07 |
Description
WOW! Builder's own 100% maintenance free brick home at the end of a private cul de sac with great curb appeal. Meticulously kept home with a SPECTACULAR 18ft. by 40ft. INDOOR SWIMMING POOL with arched beams and lockable electric safety cover. Large kitchen with granite counter tops and attached family room with a 2 story fireplace. Finished basement with 2nd kitchen, rec room and exercise room.
Property Specifics
| Single Family | |
| — | |
| — | |
| 1995 | |
| Full,Walkout | |
| — | |
| No | |
| 1.07 |
| Lake | |
| — | |
| 0 / Not Applicable | |
| None | |
| Lake Michigan,Public | |
| Public Sewer | |
| 07920600 | |
| 11103030260000 |
Nearby Schools
| NAME: | DISTRICT: | DISTANCE: | |
|---|---|---|---|
|
Grade School
Oak Grove Elementary School |
68 | — | |
|
Middle School
Oak Grove Elementary School |
68 | Not in DB | |
|
High School
Libertyville High School |
128 | Not in DB | |
Property History
| DATE: | EVENT: | PRICE: | SOURCE: |
|---|---|---|---|
| 18 Jan, 2012 | Sold | $655,000 | MRED MLS |
| 18 Nov, 2011 | Under contract | $749,900 | MRED MLS |
| — | Last price change | $835,000 | MRED MLS |
| 8 Oct, 2011 | Listed for sale | $835,000 | MRED MLS |
| 14 Aug, 2019 | Sold | $675,000 | MRED MLS |
| 30 Jun, 2019 | Under contract | $700,000 | MRED MLS |
| — | Last price change | $725,000 | MRED MLS |
| 31 May, 2019 | Listed for sale | $725,000 | MRED MLS |
Room Specifics
Total Bedrooms: 5
Bedrooms Above Ground: 5
Bedrooms Below Ground: 0
Dimensions: —
Floor Type: Carpet
Dimensions: —
Floor Type: Carpet
Dimensions: —
Floor Type: Carpet
Dimensions: —
Floor Type: —
Full Bathrooms: 5
Bathroom Amenities: Whirlpool,Separate Shower,Steam Shower,Double Sink
Bathroom in Basement: 1
Rooms: Kitchen,Bedroom 5,Exercise Room,Foyer,Recreation Room,Storage
Basement Description: Finished,Exterior Access
Other Specifics
| 3 | |
| Concrete Perimeter | |
| Concrete | |
| Patio, Hot Tub, In Ground Pool | |
| Cul-De-Sac,Landscaped | |
| 300 X 168 X 172 X 191 X 71 | |
| Pull Down Stair | |
| Full | |
| Sauna/Steam Room, Hot Tub, First Floor Bedroom, First Floor Laundry, Pool Indoors, First Floor Full Bath | |
| Double Oven, Microwave, Dishwasher, Refrigerator | |
| Not in DB | |
| Pool, Street Paved | |
| — | |
| — | |
| Wood Burning, Gas Starter |
Tax History
| Year | Property Taxes |
|---|---|
| 2012 | $17,585 |
| 2019 | $17,680 |
Contact Agent
Nearby Similar Homes
Nearby Sold Comparables
Contact Agent
Listing Provided By
J Caren Real Estate inc






