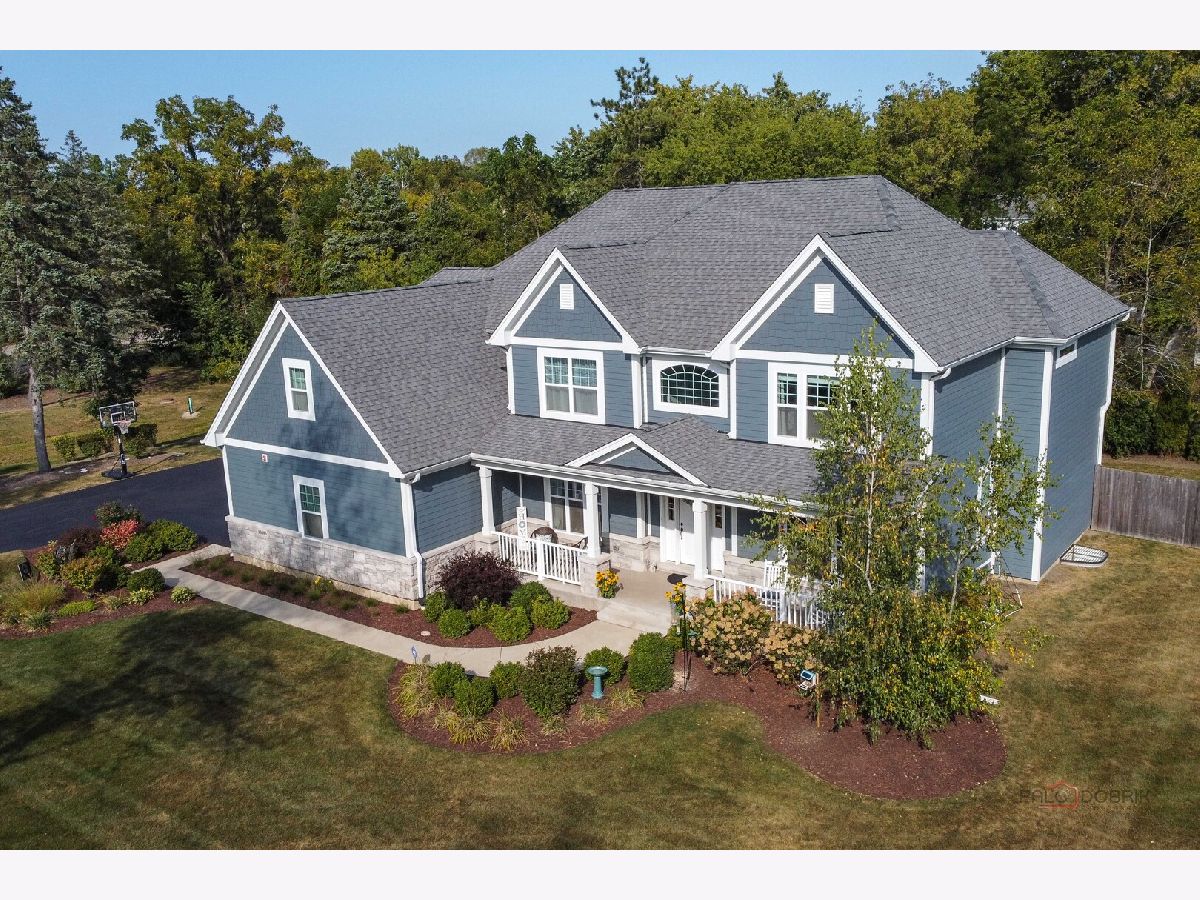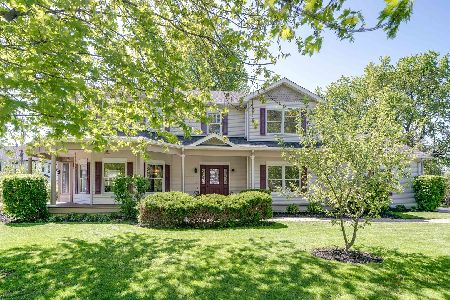30485 Preserve Drive, Libertyville, Illinois 60048
$999,999
|
Sold
|
|
| Status: | Closed |
| Sqft: | 3,700 |
| Cost/Sqft: | $270 |
| Beds: | 4 |
| Baths: | 5 |
| Year Built: | 2017 |
| Property Taxes: | $23,023 |
| Days On Market: | 238 |
| Lot Size: | 0,46 |
Description
COMING SOON - schedule your private showing before this incredible home hits the public market! Built in 2017 with undeniable curb appeal, this picture-perfect home is tucked on a cul-de-sac lot and is sure to impress from the moment you arrive. A charming front porch gives you the best of both worlds - a quiet place to relax and the perfect spot to greet friends, neighbors, and guests as they arrive. Head inside and be welcomed by a soaring two-story foyer and rich hardwood floors that flow throughout the entire first floor. To your right and left you will find a formal living room and dining room, great spaces for hosting the holidays or intimate gatherings. Front and center, the two-story great room will absolutely steal the show with its floor-to-ceiling stone fireplace and walls of windows that flood the space with natural light. The great room flows right into the gourmet kitchen - perfect for keeping conversations going while you cook. This kitchen is straight out of a design magazine, featuring luxurious Quartz counters, designer light fixtures, trendy two-tone cabinets with elegant crown molding, under-cabinet lighting, a chic subway tile backsplash adding a pop of color, and top-of-the-line Bosch stainless appliances. The oversized center island with breakfast bar seating and extra storage, plus the sunny breakfast nook, make casual meals a breeze. Head right out the sliding door to the backyard, to enjoy your meal out doors in your private fully fenced backyard! Back inside, a private first-floor office/den and half bath complete the main level; ideal for today's flexible lifestyle. Upstairs, the sprawling primary suite is your personal retreat with tray ceilings, hardwood floors, and a expansive walk-in closet (you'll love the space!). The spa-like en suite bath offers dual vanities, a soaking tub, and a separate shower with a built-in bench. Three additional bedrooms with generous closets, two more full baths, and a convenient second-floor laundry room ensure everyone has a space to call their own. Need more room to play or unwind? The finished basement delivers, featuring a large rec room, game area, exercise room, and a half bath. Whether it's movie nights, home workouts, or sleepovers - the possibilities are endless and this home checks all the boxes. The fully fenced yard, 3-car garage, and location just minutes from Independence Grove seal the deal. Enjoy miles of trails, fishing, paddle boating, or a simple picnic by the lake. Plus, you're close to shopping, dining, Metra, and more.
Property Specifics
| Single Family | |
| — | |
| — | |
| 2017 | |
| — | |
| — | |
| No | |
| 0.46 |
| Lake | |
| The Preserves | |
| — / Not Applicable | |
| — | |
| — | |
| — | |
| 12409526 | |
| 11103030330000 |
Nearby Schools
| NAME: | DISTRICT: | DISTANCE: | |
|---|---|---|---|
|
Grade School
Oak Grove Elementary School |
68 | — | |
|
Middle School
Oak Grove Elementary School |
68 | Not in DB | |
|
High School
Libertyville High School |
128 | Not in DB | |
Property History
| DATE: | EVENT: | PRICE: | SOURCE: |
|---|---|---|---|
| 20 Jul, 2018 | Sold | $788,000 | MRED MLS |
| 29 May, 2018 | Under contract | $799,000 | MRED MLS |
| 12 May, 2018 | Listed for sale | $799,000 | MRED MLS |
| 5 Aug, 2025 | Sold | $999,999 | MRED MLS |
| 9 Jul, 2025 | Under contract | $999,999 | MRED MLS |
| 2 Jul, 2025 | Listed for sale | $999,999 | MRED MLS |





























































Room Specifics
Total Bedrooms: 4
Bedrooms Above Ground: 4
Bedrooms Below Ground: 0
Dimensions: —
Floor Type: —
Dimensions: —
Floor Type: —
Dimensions: —
Floor Type: —
Full Bathrooms: 5
Bathroom Amenities: Separate Shower,Double Sink,Soaking Tub
Bathroom in Basement: 1
Rooms: —
Basement Description: —
Other Specifics
| 3 | |
| — | |
| — | |
| — | |
| — | |
| 152X132X152X132 | |
| — | |
| — | |
| — | |
| — | |
| Not in DB | |
| — | |
| — | |
| — | |
| — |
Tax History
| Year | Property Taxes |
|---|---|
| 2018 | $1,000 |
| 2025 | $23,023 |
Contact Agent
Nearby Similar Homes
Nearby Sold Comparables
Contact Agent
Listing Provided By
RE/MAX Suburban





