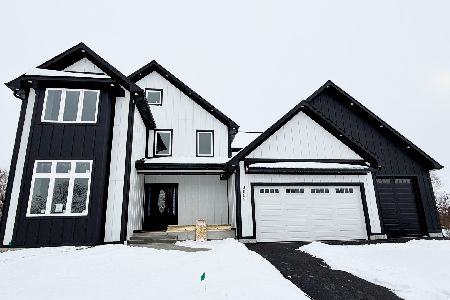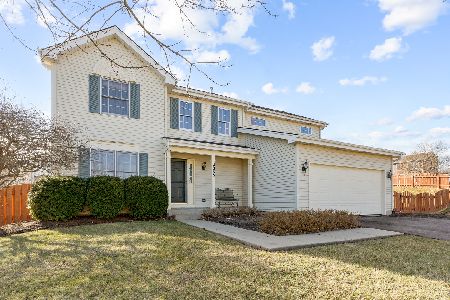3045 Bridgeham Street, Elgin, Illinois 60124
$345,000
|
Sold
|
|
| Status: | Closed |
| Sqft: | 3,132 |
| Cost/Sqft: | $112 |
| Beds: | 4 |
| Baths: | 3 |
| Year Built: | 2004 |
| Property Taxes: | $10,581 |
| Days On Market: | 2177 |
| Lot Size: | 0,19 |
Description
It's all in the details - built-ins and architectural millwork! WELCOME to this former builder's MODEL home in the BEAUTIFUL community of Providence. This home boasts over 3000 sqft of living space with 9ft ceilings on the main level. The OPEN CONCEPT kitchen with 42" Hickory cabinets and thoughtfully situated butler's pantry is the PERFECT place to entertain! The upstairs has 3 LARGE bedrooms, 4th bedroom/bonus room and loft area great for homework, crafting, or a library. Check out all the recessed lighting. Additional features include: home speaker system, WiFi home thermostat, security system, and full basement. The Master Bedroom has TWO walk-in closets. All situated on a premium lot close to all the parks/tennis courts and backs to OPEN SPACE to provide PRIVACY! So much charm and character in this home. Come see for yourself - make an appointment to see it TODAY!
Property Specifics
| Single Family | |
| — | |
| — | |
| 2004 | |
| Full | |
| CULLEN | |
| No | |
| 0.19 |
| Kane | |
| Providence | |
| 300 / Annual | |
| Clubhouse | |
| Public | |
| Public Sewer | |
| 10633732 | |
| 0617355003 |
Nearby Schools
| NAME: | DISTRICT: | DISTANCE: | |
|---|---|---|---|
|
Grade School
Prairie View Grade School |
301 | — | |
|
Middle School
Prairie Knolls Middle School |
301 | Not in DB | |
|
High School
Central High School |
301 | Not in DB | |
Property History
| DATE: | EVENT: | PRICE: | SOURCE: |
|---|---|---|---|
| 1 May, 2014 | Sold | $283,000 | MRED MLS |
| 11 Mar, 2014 | Under contract | $289,000 | MRED MLS |
| — | Last price change | $319,000 | MRED MLS |
| 10 Nov, 2013 | Listed for sale | $325,000 | MRED MLS |
| 23 Apr, 2020 | Sold | $345,000 | MRED MLS |
| 29 Feb, 2020 | Under contract | $349,900 | MRED MLS |
| 10 Feb, 2020 | Listed for sale | $349,900 | MRED MLS |
Room Specifics
Total Bedrooms: 4
Bedrooms Above Ground: 4
Bedrooms Below Ground: 0
Dimensions: —
Floor Type: Carpet
Dimensions: —
Floor Type: Carpet
Dimensions: —
Floor Type: Carpet
Full Bathrooms: 3
Bathroom Amenities: Whirlpool,Separate Shower,Double Sink
Bathroom in Basement: 0
Rooms: Breakfast Room,Office,Loft
Basement Description: Unfinished,Egress Window
Other Specifics
| 2 | |
| Concrete Perimeter | |
| Asphalt | |
| Deck, Porch | |
| Landscaped | |
| 80X125 | |
| Unfinished | |
| Full | |
| Hot Tub, Hardwood Floors, First Floor Laundry, Built-in Features, Walk-In Closet(s) | |
| Range, Dishwasher, Portable Dishwasher, Refrigerator, Washer, Dryer, Disposal | |
| Not in DB | |
| Clubhouse, Park, Tennis Court(s), Lake, Sidewalks, Street Lights | |
| — | |
| — | |
| Gas Log, Gas Starter |
Tax History
| Year | Property Taxes |
|---|---|
| 2014 | $9,141 |
| 2020 | $10,581 |
Contact Agent
Nearby Similar Homes
Nearby Sold Comparables
Contact Agent
Listing Provided By
Keller Williams Inspire - Geneva








