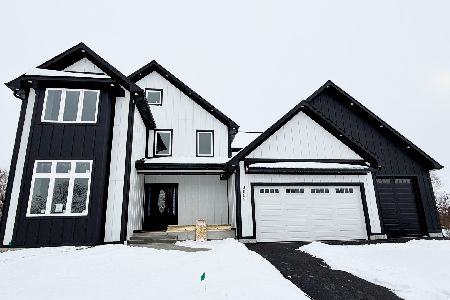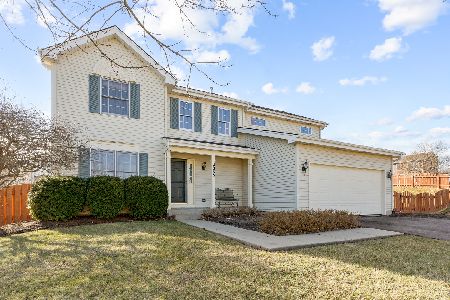3044 Bridgeham Street, Elgin, Illinois 60124
$469,900
|
Sold
|
|
| Status: | Closed |
| Sqft: | 3,070 |
| Cost/Sqft: | $153 |
| Beds: | 4 |
| Baths: | 4 |
| Year Built: | 2004 |
| Property Taxes: | $11,425 |
| Days On Market: | 965 |
| Lot Size: | 0,00 |
Description
It's Here! Stunning Home (Newport Model) Corner Lot Providence. New Roof, and Premium Fence 2021. New Furnace/AC Unit 2020. Large, Private Backyard Sanctuary with Stone Patio 2018. Be Sure to Check-Out the Cozy Full Size Front Porch, Perfect for Watching Summer Storms! Let's Move to the Main Level. Hardwood Floors Throughout + Upgraded Lighting, Beautiful Recently Painted Walls Capturing the Abundance of Natural Light + Fully Updated Powder Room. Large Separate Formal Dining Room and 2nd Living Room. Gourmet Kitchen with Over-Sized Island (Enough Room for 4-Bar Stools), 42-Inch Cabinets, SS Appliances, Recent New Quartz Countertops. Kitchen Remodel 2021. Take a Look at the Unique Stand-In, Custom Built Oversized Pantry. Kitchen Opens to Family Room with Large Fireplace. Updated Mudroom/Laundry Room. Spacious Office with Built-In Shelving, 4-Bedrooms + Loft 2nd floor. Full Bathroom. Large Master Bathroom + Commodious Walk-In Closet, Wood Beams & Ceiling Fan in the Master. Family Fun Basement! Fully Finished, Multiple Spaces for Entertaining, Gaming, Office, Theater Room, Mancave, and/or Work-Out Space. Possible for 5th Bedroom. Full Bathroom. Basement Offers Lots of Options and Flexibility. So Many Features + Upgrades. Included with Sale: All Large Mirrors on Walls. Not Included: W/D. SOLD AS IS.
Property Specifics
| Single Family | |
| — | |
| — | |
| 2004 | |
| — | |
| — | |
| No | |
| — |
| Kane | |
| — | |
| 380 / Annual | |
| — | |
| — | |
| — | |
| 11800592 | |
| 0617353013 |
Nearby Schools
| NAME: | DISTRICT: | DISTANCE: | |
|---|---|---|---|
|
Grade School
Country Trails Elementary School |
301 | — | |
|
Middle School
Prairie Knolls Middle School |
301 | Not in DB | |
|
High School
Central High School |
301 | Not in DB | |
Property History
| DATE: | EVENT: | PRICE: | SOURCE: |
|---|---|---|---|
| 8 Sep, 2023 | Sold | $469,900 | MRED MLS |
| 15 Jul, 2023 | Under contract | $469,900 | MRED MLS |
| — | Last price change | $484,900 | MRED MLS |
| 6 Jun, 2023 | Listed for sale | $499,500 | MRED MLS |
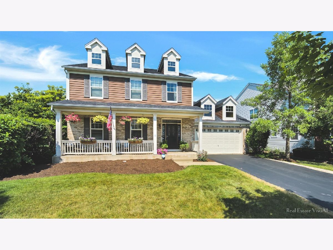
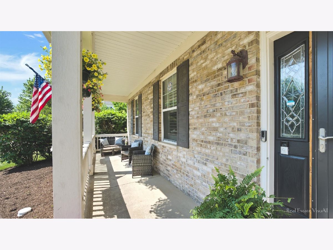
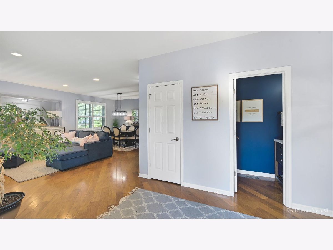
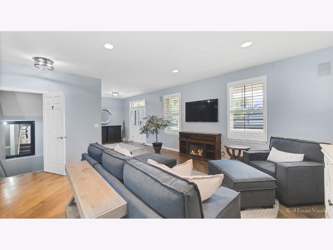
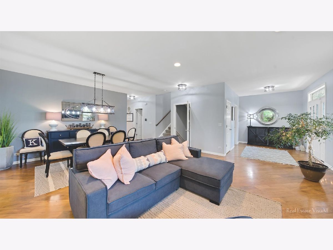
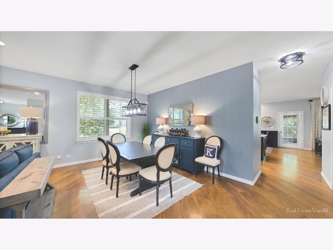
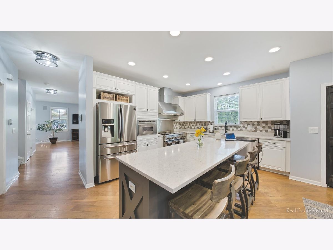
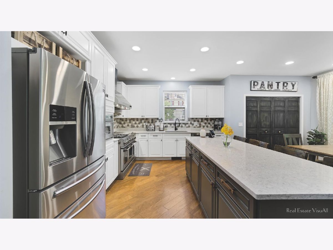
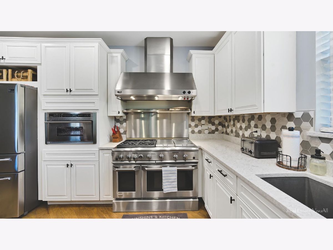
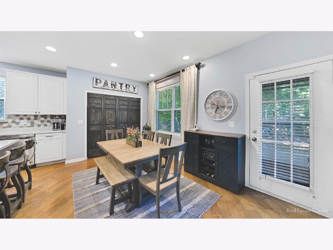
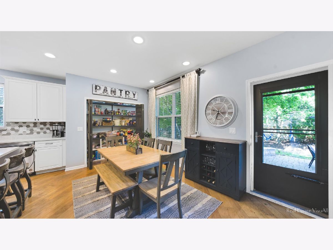
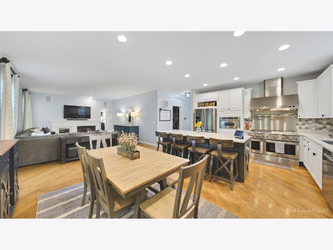
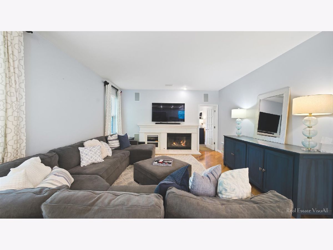
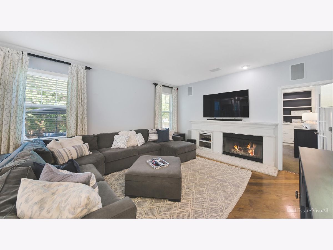
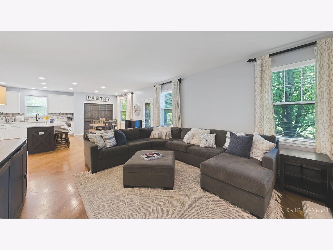
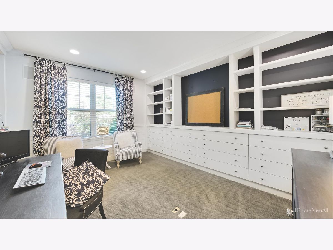
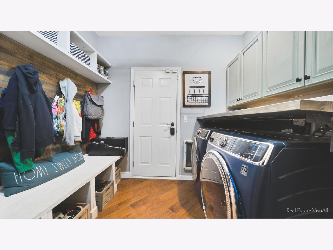
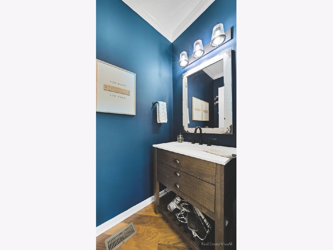
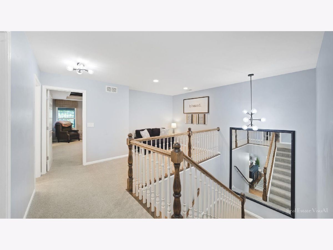
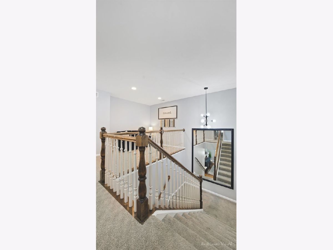
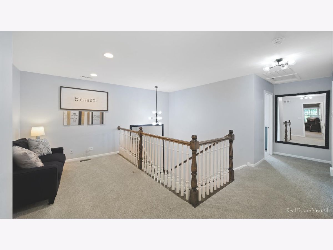
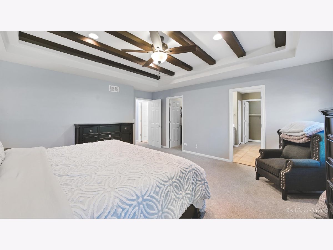
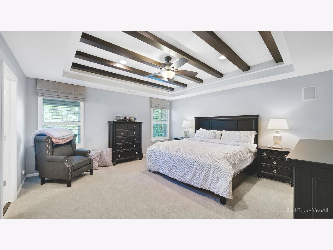
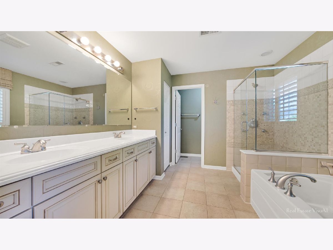
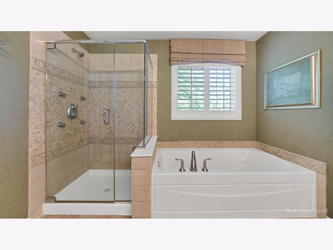
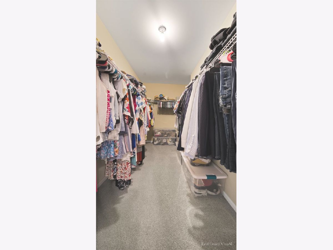
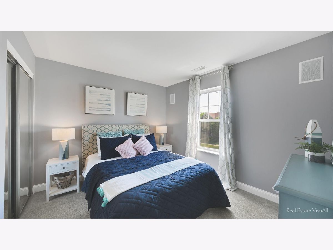
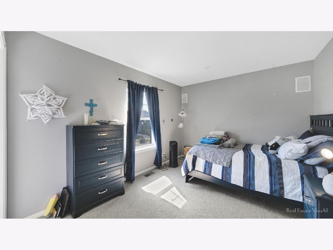
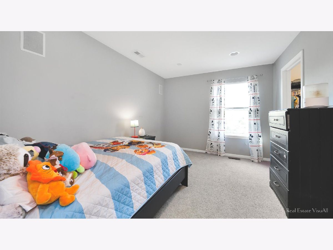
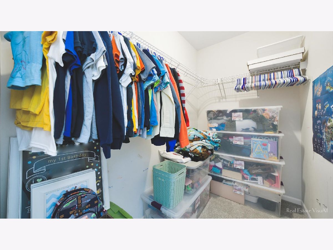
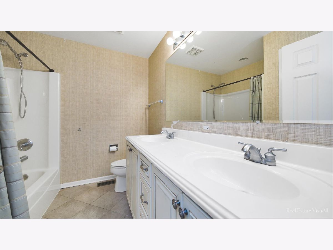
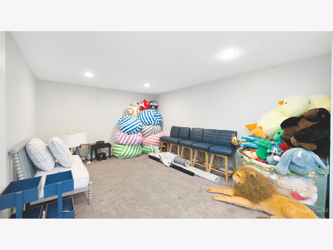
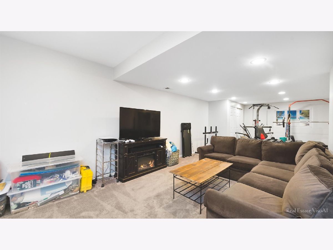
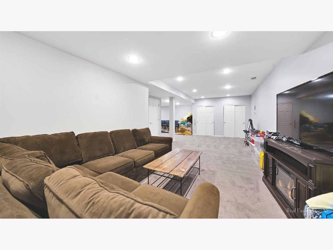
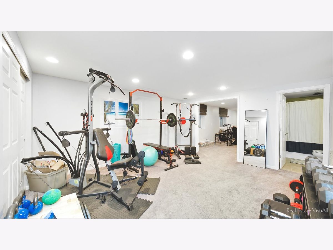
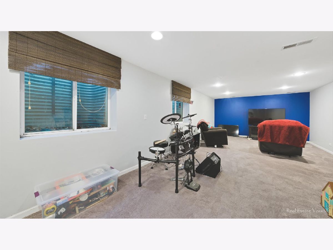
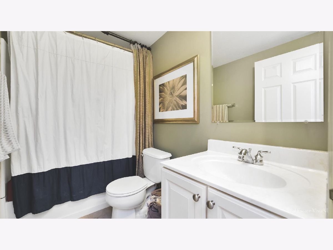
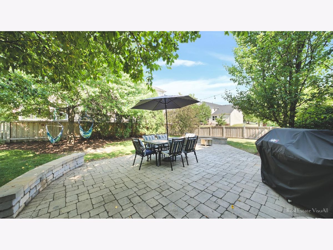
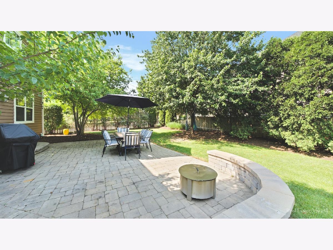
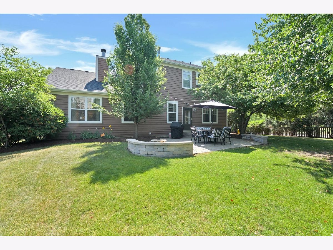
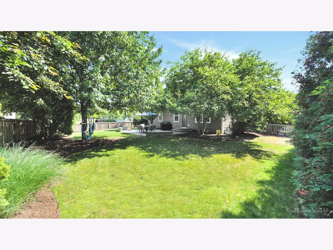
Room Specifics
Total Bedrooms: 5
Bedrooms Above Ground: 4
Bedrooms Below Ground: 1
Dimensions: —
Floor Type: —
Dimensions: —
Floor Type: —
Dimensions: —
Floor Type: —
Dimensions: —
Floor Type: —
Full Bathrooms: 4
Bathroom Amenities: Separate Shower,Double Sink,Soaking Tub
Bathroom in Basement: 1
Rooms: —
Basement Description: Finished
Other Specifics
| 2 | |
| — | |
| — | |
| — | |
| — | |
| 66 X 125 | |
| — | |
| — | |
| — | |
| — | |
| Not in DB | |
| — | |
| — | |
| — | |
| — |
Tax History
| Year | Property Taxes |
|---|---|
| 2023 | $11,425 |
Contact Agent
Nearby Similar Homes
Nearby Sold Comparables
Contact Agent
Listing Provided By
Charles Rutenberg Realty of IL

