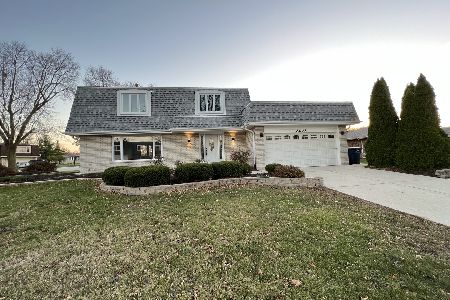3048 Hillside Lane, Darien, Illinois 60561
$635,000
|
Sold
|
|
| Status: | Closed |
| Sqft: | 3,682 |
| Cost/Sqft: | $172 |
| Beds: | 5 |
| Baths: | 4 |
| Year Built: | 1978 |
| Property Taxes: | $10,963 |
| Days On Market: | 639 |
| Lot Size: | 0,22 |
Description
Be amazed by the space! If you are looking for a rare opportunity to own a 5 BEDROOM and 3.5 BATH home in Darien, this is it. This G&H "Regency" model offers over 4500 sf of living space with the help of a large addition. The kitchen features a BOSCH double oven and dishwasher (2021), expansive Corian countertops and Kitchen Craft cabinetry. The 1st floor expansion adds a large eating area, a wet bar hosting station and more space to the existing family room. The primary ensuite addition not only offers a large bedroom but also enjoy the SPA bathroom with a steam shower, jetted tub and double bowl vanity. A room sized Closet Factory custom designed walk in closet, exercise area and a home office with a garden view completes this luxury space. 2nd bedroom has a private bath. All 5 bedrooms on 2nd level. Main and 2nd floor are freshly painted. The backyard with a large paver brick patio offers plenty of furniture space in addition to a firepit, built in gas grill and hot tub, the patio lights are brand new. Large finished recreation room and storage in the basement. Addition/Expansion (2007) Hardwood floors refinished (2024), Roof (2021) Furnaces (2007/2021) Air Conditioners (2019/2021) Water heater (2015), Sump pump (2016) Battery Backup Watchdog System (2024) Driveway concrete (2021) Conveniently near park/playground and sought after District 66 schools, shopping, expressways, golf, forest preserves and so much more. Wall mounted TV in exercise nook included. Hot tub being "conveyed" as-is due to a repair. Check with LA for more information.
Property Specifics
| Single Family | |
| — | |
| — | |
| 1978 | |
| — | |
| REGENCY WITH ADDITION | |
| No | |
| 0.22 |
| — | |
| Farmingdale Village | |
| — / Not Applicable | |
| — | |
| — | |
| — | |
| 12037225 | |
| 0931407028 |
Nearby Schools
| NAME: | DISTRICT: | DISTANCE: | |
|---|---|---|---|
|
Grade School
Elizabeth Ide Elementary School |
66 | — | |
|
Middle School
Lakeview Junior High School |
66 | Not in DB | |
|
High School
South High School |
99 | Not in DB | |
|
Alternate Elementary School
Prairieview Elementary School |
— | Not in DB | |
Property History
| DATE: | EVENT: | PRICE: | SOURCE: |
|---|---|---|---|
| 24 May, 2024 | Sold | $635,000 | MRED MLS |
| 27 Apr, 2024 | Under contract | $634,900 | MRED MLS |
| 25 Apr, 2024 | Listed for sale | $634,900 | MRED MLS |
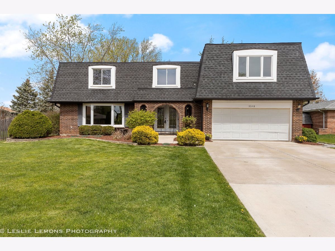
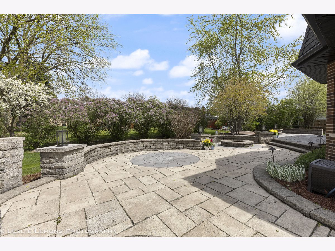
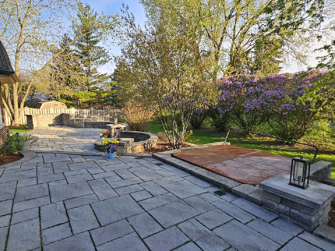
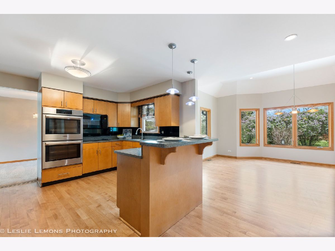
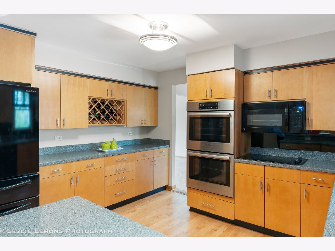
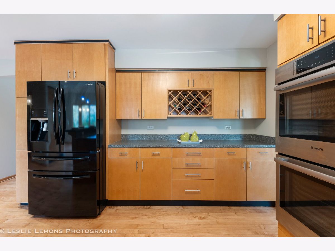
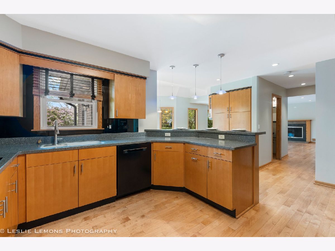
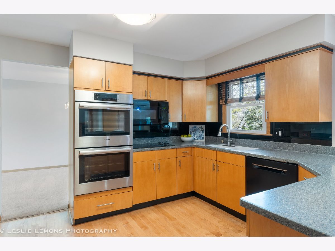
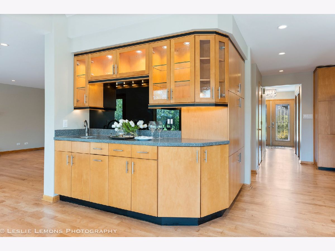
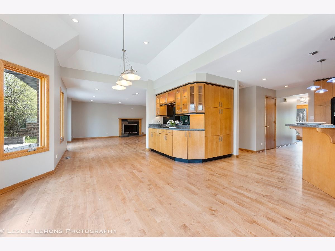
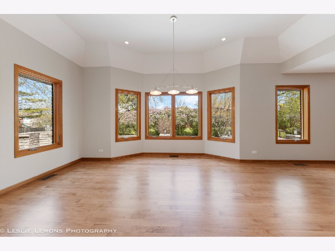
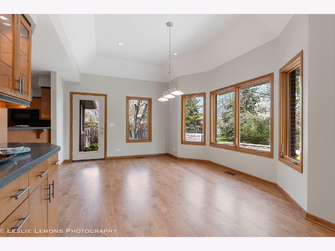
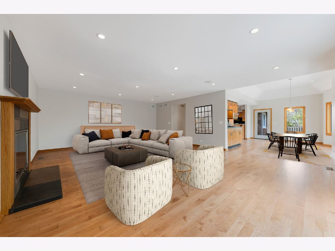
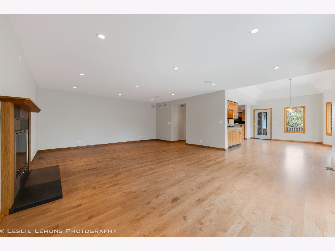
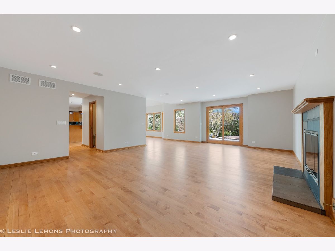
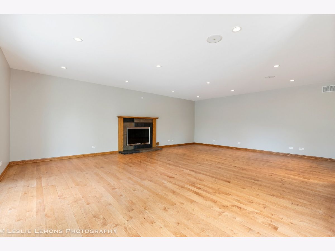
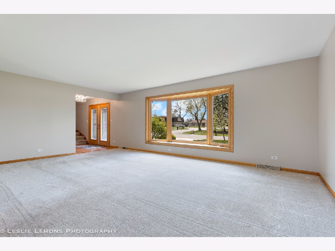
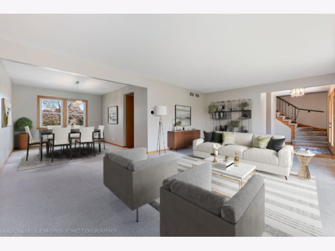
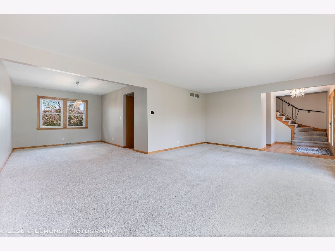
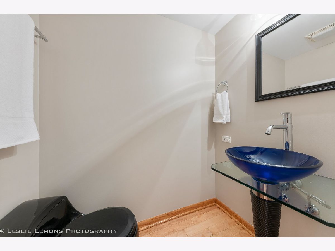
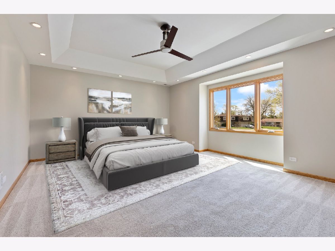
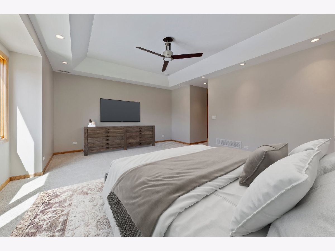
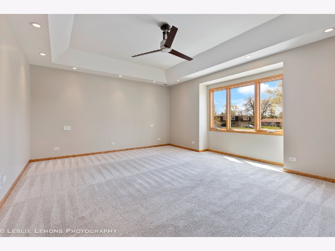
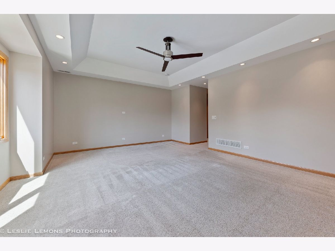
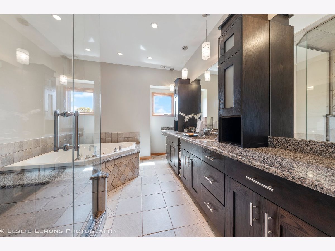
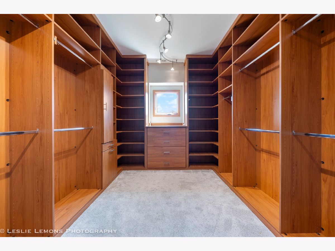
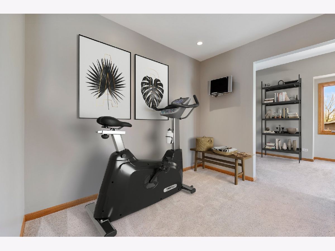
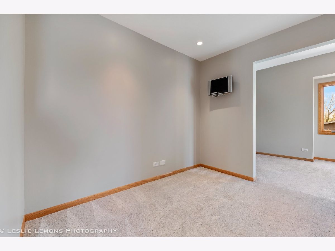
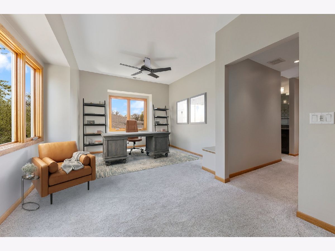
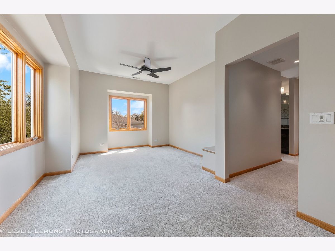
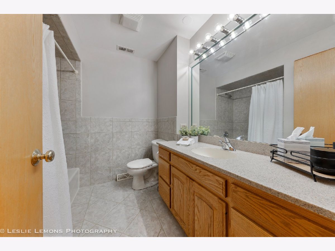
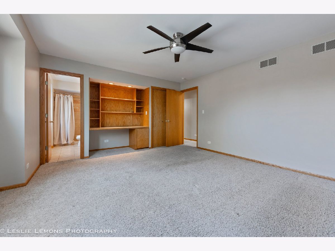
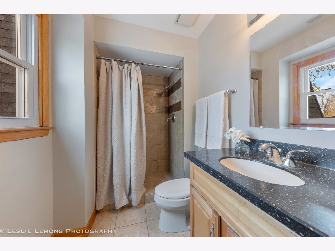
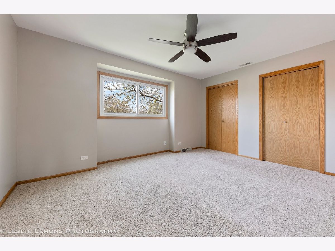
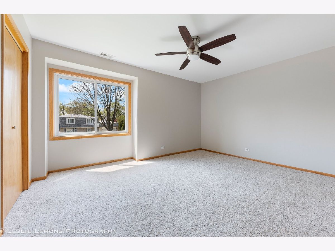
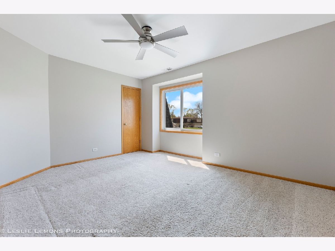
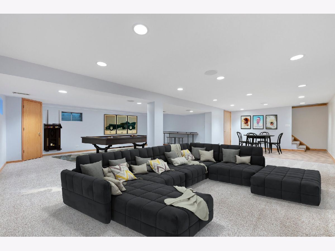
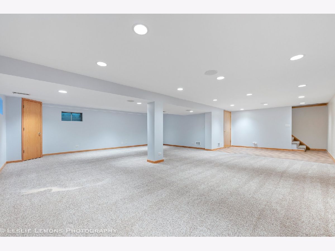
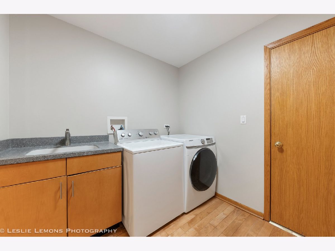
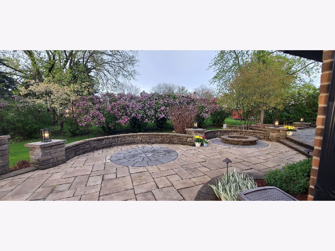
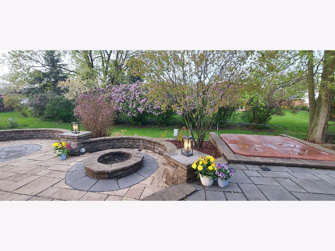
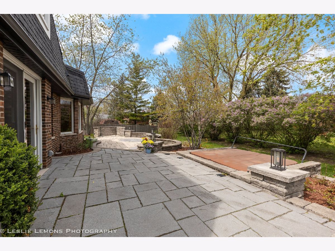
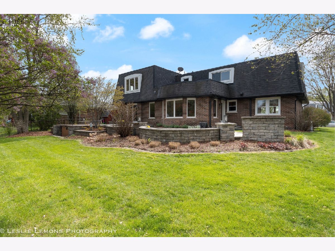
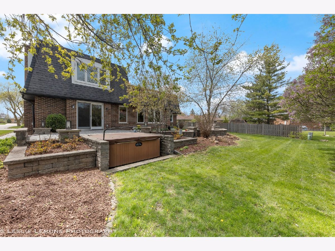
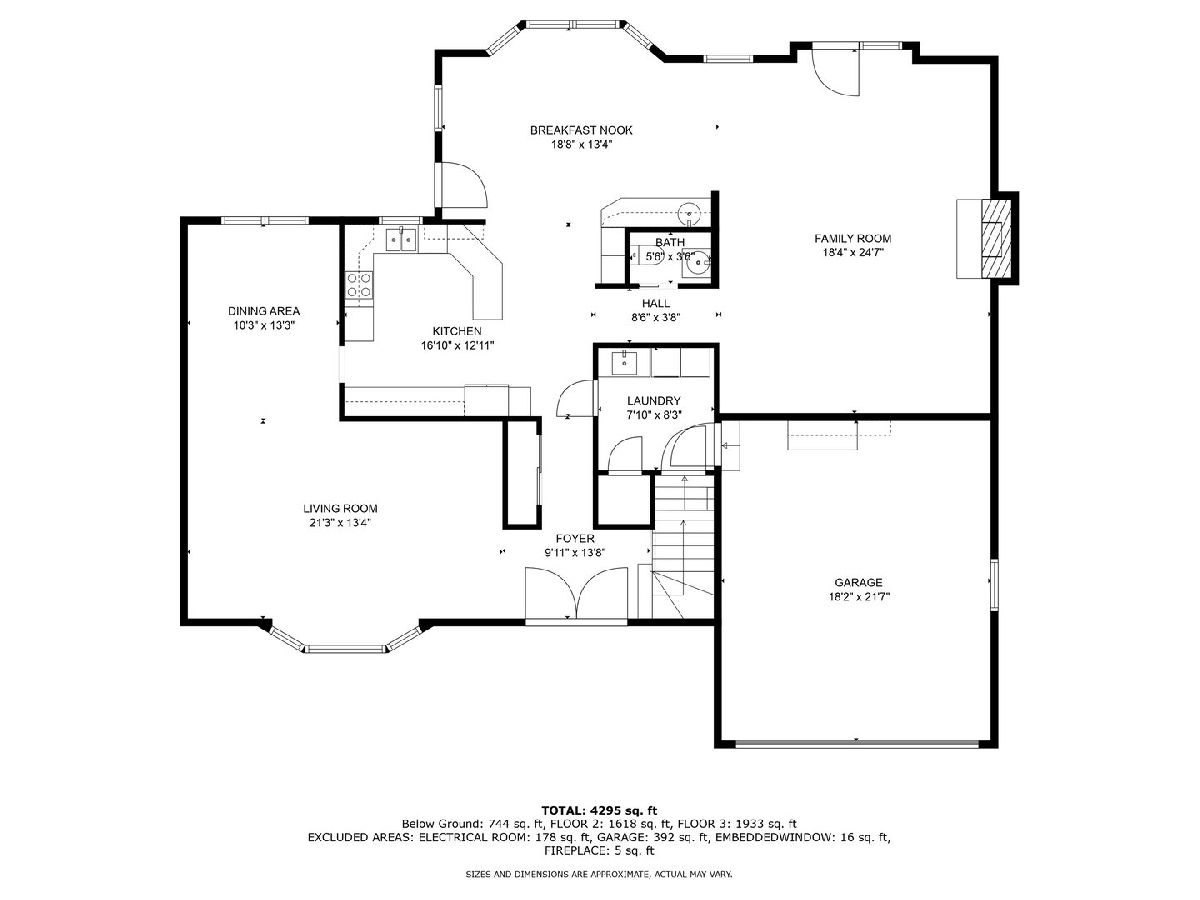
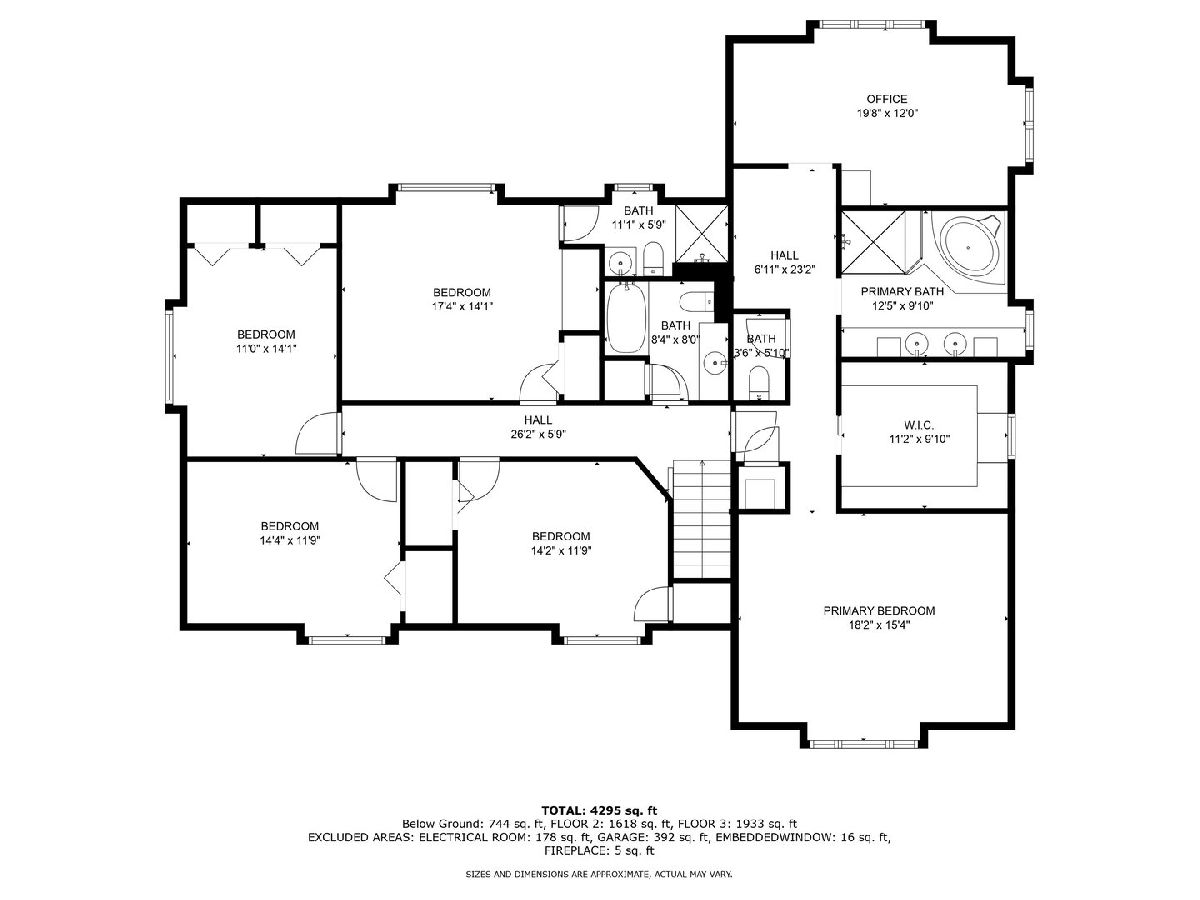
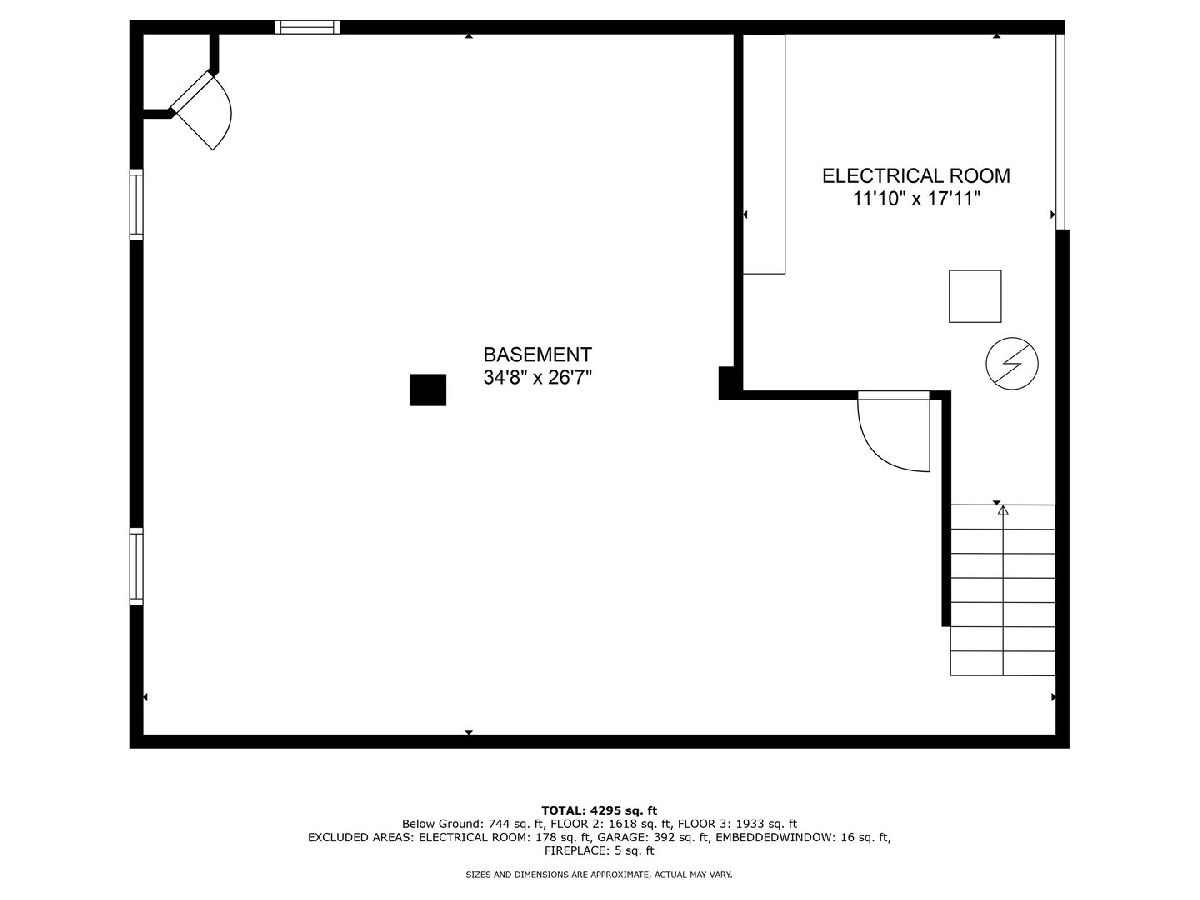
Room Specifics
Total Bedrooms: 5
Bedrooms Above Ground: 5
Bedrooms Below Ground: 0
Dimensions: —
Floor Type: —
Dimensions: —
Floor Type: —
Dimensions: —
Floor Type: —
Dimensions: —
Floor Type: —
Full Bathrooms: 4
Bathroom Amenities: Whirlpool,Separate Shower,Steam Shower,Double Sink,Soaking Tub
Bathroom in Basement: 0
Rooms: —
Basement Description: Partially Finished
Other Specifics
| 2 | |
| — | |
| Concrete | |
| — | |
| — | |
| 70X120X88X128 | |
| — | |
| — | |
| — | |
| — | |
| Not in DB | |
| — | |
| — | |
| — | |
| — |
Tax History
| Year | Property Taxes |
|---|---|
| 2024 | $10,963 |
Contact Agent
Nearby Similar Homes
Nearby Sold Comparables
Contact Agent
Listing Provided By
@properties Christie's International Real Estate




